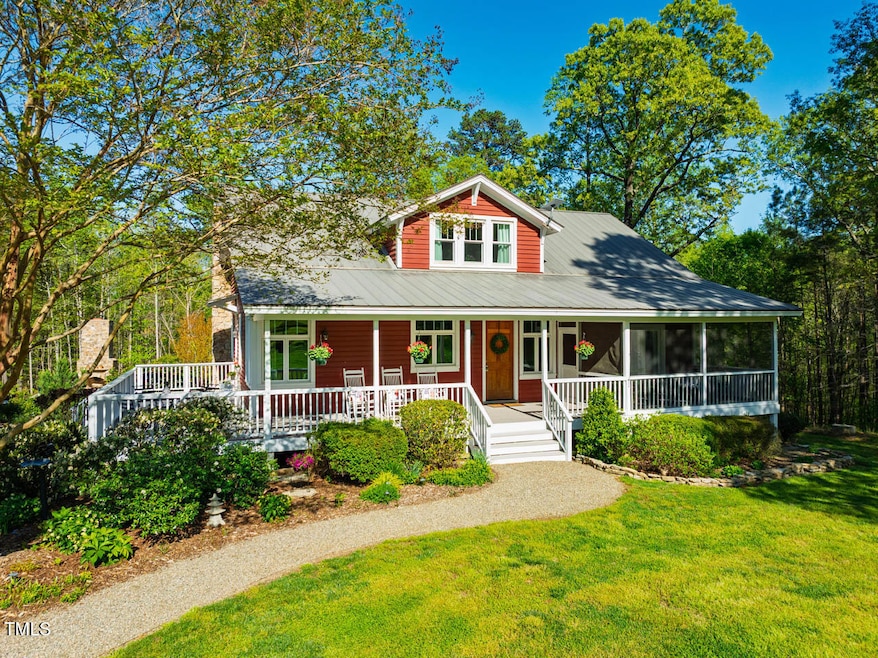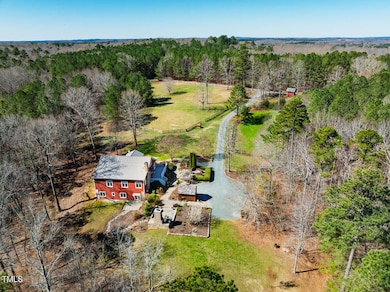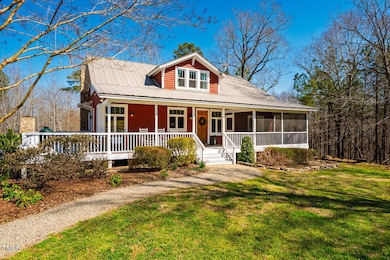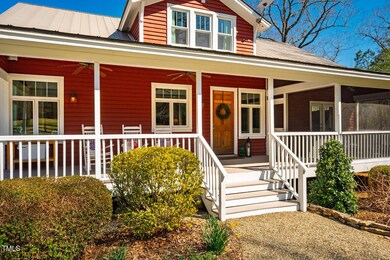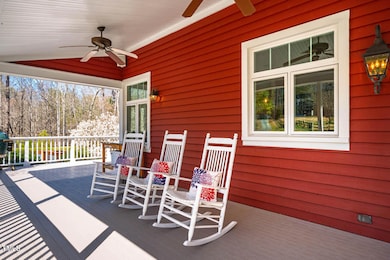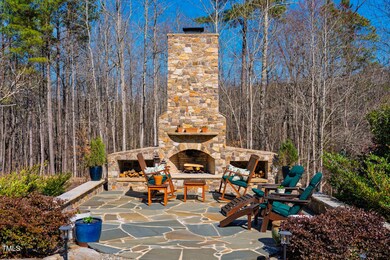
3227 Morrow Farm Ln Chapel Hill, NC 27516
Highlights
- Barn
- Paddocks
- Two Primary Bedrooms
- Cedar Ridge High Rated A-
- Home Theater
- View of Trees or Woods
About This Home
As of June 2025Welcome to Bramble - so named for its privacy and is the essence of this gracious estate situated amidst Chapel Hill's picturesque landscapes. This elegant property sprawls across 10 acres of rolling hills and meadows, offering an idyllic setting for equestrian pursuits or garden enthusiasts.The main residence boasts a harmonious blend of classic and contemporary design. Wideplank American Cherry floors, all new windows, 50 year metal roof. Cypress siding, trex decks. Step inside to discover bespoke finishes that exemplify refined living. The heart of the home is the library/dining room, centered around a stunning fireplace with built-in bookcases, offering a perfect backdrop for intimate gatherings or reflective solitude.Primary Bedroom on the main floor includes a private sitting room and a screened porch for a private morning coffee or end of the day cocktail as the sunsets over Bramble. Multi-use home theater. Too many perks to list!The two-story handcrafted stone chimney stands as a testament to the home's enduring charm, while multiple flex spaces provide versatile options for work-from-home needs. Whether hosting movie nights in the theater or exploring the property's trails, this home accommodates a lifestyle of leisure and productivity.Generously appointed bedrooms and renovated bathrooms ensure comfort for all. The gardens invite you to cultivate your green thumb, while the expansive grounds offer endless possibilities for outdoor enjoyment. Multiple porches, patios and a towering outdoor fire place add to the stunning entertainment options.Working outbuildings and gated fields - check out the Kubota tractor that conveys with this property! Pair of Golden Hawks that soar above the property may or may not convey!!Located just 22 minutes from UNC, this estate offers the tranquility of rural living with the convenience of proximity to city amenities. Discover a sanctuary where elegance meets nature at 3227 Morrow Farm Lane.
Last Agent to Sell the Property
Compass -- Chapel Hill - Durham License #323976 Listed on: 03/22/2025

Home Details
Home Type
- Single Family
Est. Annual Taxes
- $5,093
Year Built
- Built in 2004
Lot Details
- 10.3 Acre Lot
- Landscaped
- Native Plants
- Permeable Paving
- Private Lot
- Meadow
- Cleared Lot
- Partially Wooded Lot
- Garden
- Back and Front Yard
Property Views
- Woods
- Pasture
- Hills
- Meadow
- Garden
Home Design
- Farmhouse Style Home
- Metal Roof
Interior Spaces
- 3-Story Property
- Wet Bar
- Built-In Features
- Bookcases
- Recessed Lighting
- Free Standing Fireplace
- Family Room
- Dining Room with Fireplace
- 2 Fireplaces
- Home Theater
- Home Office
- Screened Porch
- Storage
- Scuttle Attic Hole
Kitchen
- Built-In Gas Oven
- Gas Cooktop
- Range Hood
- Microwave
- Built-In Refrigerator
- Dishwasher
- Stainless Steel Appliances
- Kitchen Island
- Granite Countertops
Flooring
- Wood
- Ceramic Tile
Bedrooms and Bathrooms
- 4 Bedrooms
- Primary Bedroom on Main
- Double Master Bedroom
- Walk-In Closet
- 4 Full Bathrooms
- Bathtub with Shower
- Shower Only
Laundry
- Laundry Room
- Laundry in multiple locations
- Dryer
- Washer
Finished Basement
- Walk-Out Basement
- Interior and Exterior Basement Entry
- Laundry in Basement
- Basement Storage
- Natural lighting in basement
Home Security
- Carbon Monoxide Detectors
- Fire and Smoke Detector
Parking
- 8 Parking Spaces
- 8 Open Parking Spaces
Outdoor Features
- Outdoor Fireplace
- Exterior Lighting
- Separate Outdoor Workshop
- Outdoor Storage
- Outbuilding
Schools
- Grady Brown Elementary School
- A L Stanback Middle School
- Cedar Ridge High School
Farming
- Barn
- Agricultural
- Pasture
Horse Facilities and Amenities
- Grass Field
- Paddocks
- Riding Trail
Utilities
- Forced Air Heating and Cooling System
- Well
- Septic Tank
Community Details
- No Home Owners Association
Listing and Financial Details
- Assessor Parcel Number 9729848150
Ownership History
Purchase Details
Home Financials for this Owner
Home Financials are based on the most recent Mortgage that was taken out on this home.Purchase Details
Home Financials for this Owner
Home Financials are based on the most recent Mortgage that was taken out on this home.Purchase Details
Home Financials for this Owner
Home Financials are based on the most recent Mortgage that was taken out on this home.Purchase Details
Similar Homes in Chapel Hill, NC
Home Values in the Area
Average Home Value in this Area
Purchase History
| Date | Type | Sale Price | Title Company |
|---|---|---|---|
| Warranty Deed | $1,450,000 | None Listed On Document | |
| Warranty Deed | $1,450,000 | None Listed On Document | |
| Interfamily Deed Transfer | -- | None Available | |
| Interfamily Deed Transfer | -- | None Available | |
| Warranty Deed | $80,000 | -- |
Mortgage History
| Date | Status | Loan Amount | Loan Type |
|---|---|---|---|
| Previous Owner | $419,000 | New Conventional | |
| Previous Owner | $51,000 | Commercial | |
| Previous Owner | $51,000 | Credit Line Revolving | |
| Previous Owner | $435,000 | New Conventional | |
| Previous Owner | $384,500 | New Conventional | |
| Previous Owner | $417,000 | Unknown | |
| Previous Owner | $166,000 | Credit Line Revolving | |
| Previous Owner | $417,000 | Unknown | |
| Previous Owner | $122,994 | Credit Line Revolving | |
| Previous Owner | $8,000 | Credit Line Revolving | |
| Previous Owner | $51,000 | Credit Line Revolving | |
| Previous Owner | $409,600 | Fannie Mae Freddie Mac | |
| Previous Owner | $400,000 | Construction |
Property History
| Date | Event | Price | Change | Sq Ft Price |
|---|---|---|---|---|
| 06/20/2025 06/20/25 | Sold | $1,450,000 | -3.0% | $365 / Sq Ft |
| 04/23/2025 04/23/25 | Pending | -- | -- | -- |
| 04/10/2025 04/10/25 | Price Changed | $1,495,000 | -6.3% | $376 / Sq Ft |
| 03/29/2025 03/29/25 | Price Changed | $1,595,000 | -5.9% | $402 / Sq Ft |
| 03/22/2025 03/22/25 | For Sale | $1,695,000 | -- | $427 / Sq Ft |
Tax History Compared to Growth
Tax History
| Year | Tax Paid | Tax Assessment Tax Assessment Total Assessment is a certain percentage of the fair market value that is determined by local assessors to be the total taxable value of land and additions on the property. | Land | Improvement |
|---|---|---|---|---|
| 2024 | $5,093 | $481,100 | $114,200 | $366,900 |
| 2023 | $4,968 | $481,100 | $114,200 | $366,900 |
| 2022 | $4,877 | $481,100 | $114,200 | $366,900 |
| 2021 | $4,816 | $481,100 | $114,200 | $366,900 |
| 2020 | $5,018 | $477,400 | $135,800 | $341,600 |
| 2018 | $4,867 | $477,400 | $135,800 | $341,600 |
| 2017 | $4,985 | $477,400 | $135,800 | $341,600 |
| 2016 | $4,985 | $482,896 | $147,841 | $335,055 |
| 2015 | $4,985 | $482,896 | $147,841 | $335,055 |
| 2014 | $4,945 | $482,896 | $147,841 | $335,055 |
Agents Affiliated with this Home
-
Laura Morgan

Seller's Agent in 2025
Laura Morgan
Compass -- Chapel Hill - Durham
(919) 624-4946
9 in this area
141 Total Sales
-
Ying Zhu

Buyer's Agent in 2025
Ying Zhu
Mill House Properties
(917) 880-7587
3 in this area
34 Total Sales
Map
Source: Doorify MLS
MLS Number: 10083781
APN: 9729848150
- 7941 Morrow Mill Rd
- 6720 Mebane Oaks Rd
- 7214 Southern Trail
- 6254 River Acres Dr
- 0 Collins Creek Dr
- 9033 Collins Creek Dr
- 3356 Scarlet Oak Dr
- 3337 Scarlet Oak Dr
- 8430 Orange Grove Rd
- 3128 Bramblegate Dr
- 2932 Bramblegate Dr
- 9903 Oak Hollow Rd Unit 27516
- 1487 Collins Mountain Rd
- 4604 Hopewood Dr
- 2555 Saxapahaw-Bethlehem Church Rd
- 5480 Thom Rd
- 7472 Cypress Dr
- 2039 Elkins Ln
- 0 Dodsons Crossroads
- 5503 Gouden Ln
