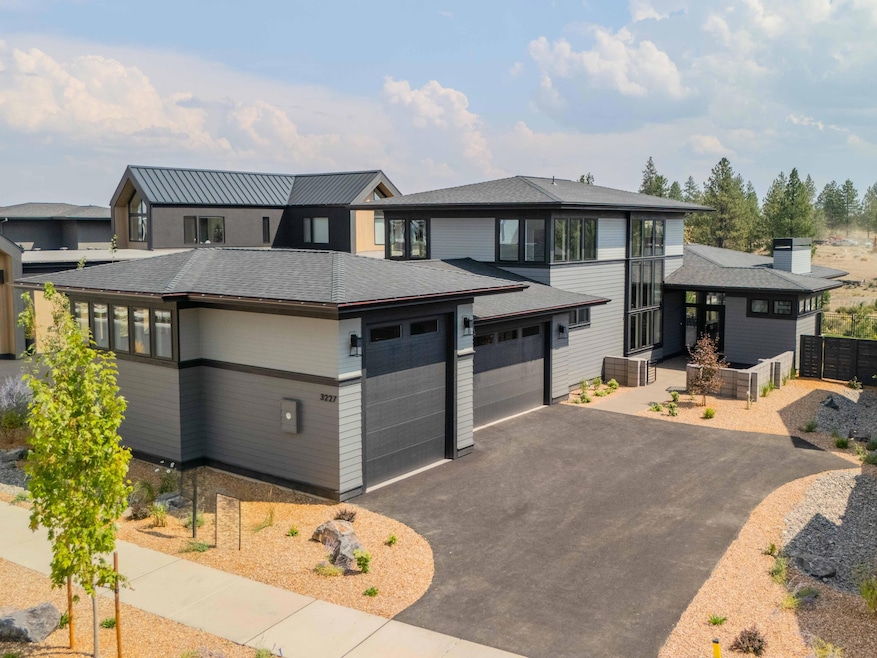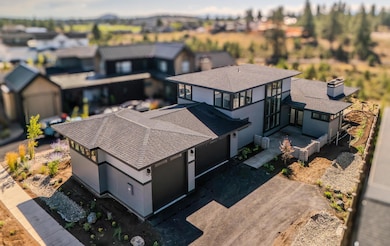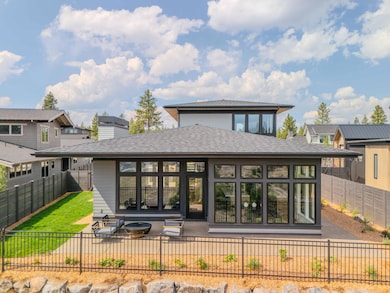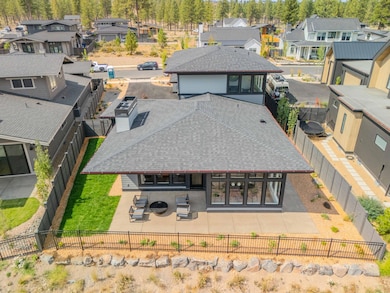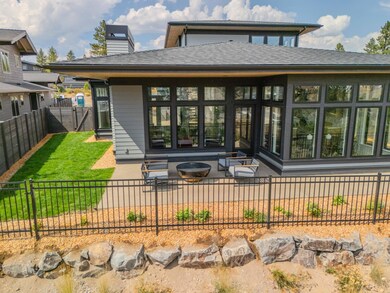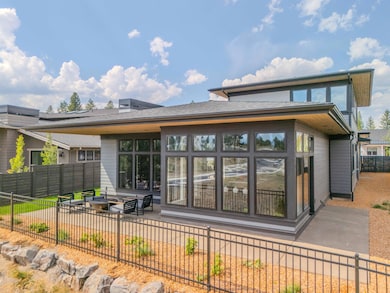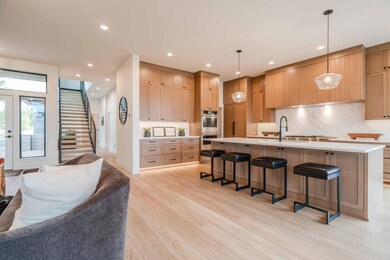3227 NW Strickland Way Bend, OR 97703
Summit West NeighborhoodEstimated payment $10,831/month
Highlights
- New Construction
- RV Garage
- Earth Advantage Certified Home
- William E. Miller Elementary School Rated A-
- Open Floorplan
- Contemporary Architecture
About This Home
This stunning residence offers approximately 2,676 square feet of thoughtfully designed living space, featuring four spacious bedrooms and two and a half elegantly appointed bathrooms. The two-story layout maximizes comfort and functionality, while the generous two-car garage, complete with an additional RV parking space, caters to your adventurous lifestyle. Bathed in natural light, this home seamlessly blends modern amenities with a welcoming atmosphere, perfect for entertaining or unwinding after a long day. Nestled in the desirable Discovery West community, you'll enjoy easy access to scenic parks, picturesque trails, and the vibrant life that Bend has to offer. Don't miss the opportunity to make this exceptional home yours!
Open House Schedule
-
Friday, November 14, 202512:00 to 4:00 pm11/14/2025 12:00:00 PM +00:0011/14/2025 4:00:00 PM +00:00Add to Calendar
-
Saturday, November 15, 202511:00 am to 4:00 pm11/15/2025 11:00:00 AM +00:0011/15/2025 4:00:00 PM +00:00Add to Calendar
Home Details
Home Type
- Single Family
Est. Annual Taxes
- $3,512
Year Built
- Built in 2025 | New Construction
Lot Details
- 9,583 Sq Ft Lot
- Fenced
- Drip System Landscaping
- Level Lot
- Front and Back Yard Sprinklers
- Property is zoned RS, RS
HOA Fees
- $23 Monthly HOA Fees
Parking
- 3 Car Attached Garage
- Garage Door Opener
- Driveway
- RV Garage
Home Design
- Home is estimated to be completed on 7/15/25
- Contemporary Architecture
- Northwest Architecture
- Stem Wall Foundation
- Frame Construction
- Composition Roof
Interior Spaces
- 2,676 Sq Ft Home
- 2-Story Property
- Open Floorplan
- Wired For Data
- Gas Fireplace
- Double Pane Windows
- ENERGY STAR Qualified Windows
- Mud Room
- Great Room with Fireplace
- Home Office
- Neighborhood Views
- Laundry Room
Kitchen
- Range with Range Hood
- Microwave
- Dishwasher
- Kitchen Island
- Tile Countertops
- Disposal
Flooring
- Engineered Wood
- Tile
Bedrooms and Bathrooms
- 4 Bedrooms
- Primary Bedroom on Main
- Walk-In Closet
- Double Vanity
Home Security
- Carbon Monoxide Detectors
- Fire and Smoke Detector
Eco-Friendly Details
- Earth Advantage Certified Home
- ENERGY STAR Qualified Equipment for Heating
- Sprinklers on Timer
Outdoor Features
- Patio
- Front Porch
Schools
- William E Miller Elementary School
- Pacific Crest Middle School
- Summit High School
Utilities
- ENERGY STAR Qualified Air Conditioning
- Forced Air Heating and Cooling System
- Natural Gas Connected
- Tankless Water Heater
- Cable TV Available
Listing and Financial Details
- Tax Lot 05100
- Assessor Parcel Number 288498
Community Details
Overview
- Built by Curtis Homes LLC
- Discovery West Phase 5 Subdivision
Recreation
- Community Playground
- Park
- Trails
Security
- Building Fire-Resistance Rating
Map
Home Values in the Area
Average Home Value in this Area
Tax History
| Year | Tax Paid | Tax Assessment Tax Assessment Total Assessment is a certain percentage of the fair market value that is determined by local assessors to be the total taxable value of land and additions on the property. | Land | Improvement |
|---|---|---|---|---|
| 2025 | $3,651 | $216,070 | $216,070 | -- |
| 2024 | -- | $209,780 | $209,780 | -- |
Property History
| Date | Event | Price | List to Sale | Price per Sq Ft |
|---|---|---|---|---|
| 10/30/2025 10/30/25 | Price Changed | $1,999,000 | -4.8% | $747 / Sq Ft |
| 10/07/2025 10/07/25 | Price Changed | $2,099,000 | -3.5% | $784 / Sq Ft |
| 07/04/2025 07/04/25 | For Sale | $2,175,000 | -- | $813 / Sq Ft |
Purchase History
| Date | Type | Sale Price | Title Company |
|---|---|---|---|
| Warranty Deed | -- | None Listed On Document |
Mortgage History
| Date | Status | Loan Amount | Loan Type |
|---|---|---|---|
| Closed | $469,000 | No Value Available | |
| Closed | $880,000 | Construction |
Source: Oregon Datashare
MLS Number: 220205253
APN: 288498
- 3231 NW Strickland Way
- 3338 NW Leavitt Ln Unit Lot 266
- 3183 NW Strickland Way
- 3162 NW Strickland Way
- 3186 NW Strickland Way
- 3337 NW Leavitt Ln Unit Lot 257
- 3310 NW Leavitt Ln Unit Lot 259
- 3325 NW Leavitt Ln
- 3322 NW Leavitt Ln Unit Lot 262
- 3326 NW Leavitt Ln Unit Lot 263
- 3358 NW Leavitt Ln
- 3332 NW Celilo Ln Unit Lot 148
- 3308 NW Celilo Ln Unit Lot 153
- 3334 NW Leavitt Ln Unit 265
- 3340 NW Celilo Ln Unit Lot 146
- 3330 Leavitt Ln Unit 264
- 3270 NW Celilo Ln Unit Lot 169
- 3416 NW Sullivan Ave Unit Lot 235
- 1134 NW Ochoa Dr Unit Lot 158
- 1138 NW Ochoa Dr Unit Lot 159
- 3001 NW Clearwater Dr
- 1313 NW Fort Clatsop St Unit 2
- 2528 NW Campus Village Way
- 2468 NW Marken St
- 1862 NW Shevlin Park Rd
- 2500 NW Regency St
- 1474 NW Fresno Ave
- 1797 SW Chandler Ave
- 1345 NW Cumberland Ave Unit ID1330987P
- 1609 SW Chandler Ave
- 210 SW Century
- 515 SW Century Dr
- 1018 NW Ogden Ave Unit ID1330990P
- 19544 SW Century Dr
- 919 NW Roanoke Ave
- 144 SW Crowell Way
- 954 SW Emkay Dr
- 801 SW Bradbury Way
- 1401 NW 7th St Unit 3
- 514 NW Delaware Ave
