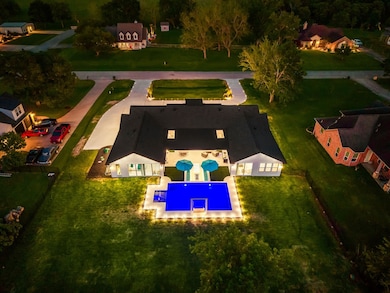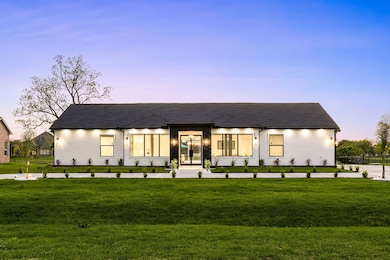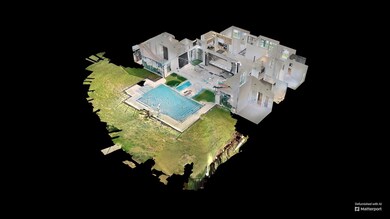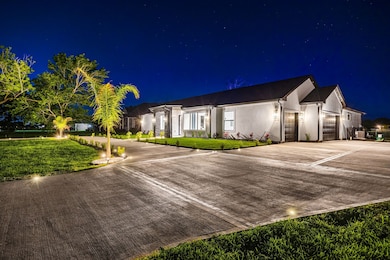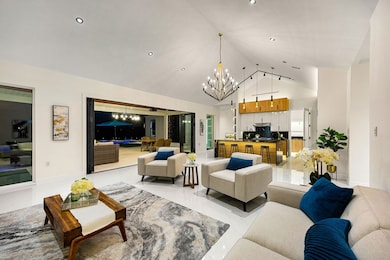
3227 River Bend Dr Rosenberg, TX 77471
Estimated payment $6,141/month
Highlights
- Wine Room
- New Construction
- River View
- Frost Elementary School Rated A
- In Ground Pool
- Deck
About This Home
Experience unparalleled elegance in this brand new custom estate, where modern sophistication seamlessly intertwines with timeless architectural grace. This masterfully designed residence showcases exceptional craftsmanship and refined living. Soaring ceilings and sliding windows flood the interior with natural light, enhancing the sense of indoor/outdoor living. A state-of-the-art gourmet kitchen, is appointed with top-tier appliances and cabinetry, effortlessly flowing into expansive open-concept living area—perfect for entertaining on any scale. Every detail has been thoughtfully curated, from the exquisite finishes to the custom millwork and designer lighting throughout. Escape to the tranquil primary suite, featuring a spa-inspired bath with premium fixtures, a soaking tub, and an expansive walk-in closet. Step outside into a true resort-style retreat, complete with a sparkling pool, sun-drenched patio, and lush, professionally designed landscaping that provides complete privacy.
Home Details
Home Type
- Single Family
Est. Annual Taxes
- $2,509
Year Built
- Built in 2025 | New Construction
Lot Details
- 0.87 Acre Lot
- River Front
- Back Yard Fenced
- Sprinkler System
HOA Fees
- $67 Monthly HOA Fees
Parking
- 3 Car Garage
Home Design
- Contemporary Architecture
- Slab Foundation
- Composition Roof
- Stucco
Interior Spaces
- 3,758 Sq Ft Home
- 1-Story Property
- Dry Bar
- High Ceiling
- Ceiling Fan
- Window Treatments
- Formal Entry
- Wine Room
- Family Room Off Kitchen
- Living Room
- Dining Room
- Home Office
- Utility Room
- Washer and Gas Dryer Hookup
- Tile Flooring
- River Views
- Fire and Smoke Detector
Kitchen
- Breakfast Bar
- Walk-In Pantry
- Butlers Pantry
- Gas Oven
- Gas Cooktop
- Microwave
- Dishwasher
- Kitchen Island
- Granite Countertops
- Self-Closing Drawers and Cabinet Doors
- Disposal
Bedrooms and Bathrooms
- 5 Bedrooms
- Double Vanity
- Single Vanity
- Hydromassage or Jetted Bathtub
- Bathtub with Shower
- Separate Shower
Eco-Friendly Details
- Energy-Efficient HVAC
- Energy-Efficient Thermostat
Outdoor Features
- In Ground Pool
- Deck
- Covered patio or porch
- Outdoor Kitchen
Schools
- Frost Elementary School
- Briscoe Junior High School
- Foster High School
Utilities
- Central Heating and Cooling System
- Heating System Uses Gas
- Programmable Thermostat
- Tankless Water Heater
Community Details
- Rr HOA c/o Inframark Association, Phone Number (281) 870-0585
- Built by Circle Home Group
- Riverside Ranch Subdivision
Map
Home Values in the Area
Average Home Value in this Area
Tax History
| Year | Tax Paid | Tax Assessment Tax Assessment Total Assessment is a certain percentage of the fair market value that is determined by local assessors to be the total taxable value of land and additions on the property. | Land | Improvement |
|---|---|---|---|---|
| 2023 | $1,559 | $98,178 | $0 | $0 |
| 2022 | $1,662 | $98,180 | $0 | $0 |
| 2021 | $1,664 | $98,180 | $98,180 | $0 |
| 2020 | $1,691 | $98,180 | $98,180 | $0 |
| 2019 | $1,547 | $83,450 | $83,450 | $0 |
| 2018 | $1,551 | $83,450 | $83,450 | $0 |
| 2017 | $249 | $13,350 | $13,350 | $0 |
| 2016 | $249 | $13,350 | $13,350 | $0 |
| 2015 | $250 | $13,350 | $13,350 | $0 |
| 2014 | $252 | $13,350 | $13,350 | $0 |
Property History
| Date | Event | Price | Change | Sq Ft Price |
|---|---|---|---|---|
| 07/22/2025 07/22/25 | Pending | -- | -- | -- |
| 06/18/2025 06/18/25 | For Sale | $1,060,000 | +607.1% | $282 / Sq Ft |
| 05/20/2022 05/20/22 | Sold | -- | -- | -- |
| 04/23/2022 04/23/22 | Pending | -- | -- | -- |
| 04/18/2022 04/18/22 | For Sale | $149,900 | -- | -- |
Purchase History
| Date | Type | Sale Price | Title Company |
|---|---|---|---|
| Warranty Deed | -- | Select Title Ins Agcy | |
| Deed | -- | -- | |
| Deed | -- | -- |
Similar Homes in the area
Source: Houston Association of REALTORS®
MLS Number: 73287515
APN: 7605-02-001-0200-901
- 2715 Wembley Way
- 3919 Aspenwood Dr
- 6010 Wayne Way
- 2618 Forest View
- 5923 Wayne Way
- 6215 Mason Way
- 3320 Wild River Dr
- 618 Ellwood Terrace Ln
- 2507 Chivalry Ln
- 2446 Wembley Way
- 5403 E River Dr
- 6038 Jenna Way
- 2610 Clapbread Ln
- 2618 Wastelbread Ln
- 2619 Wastelbread Ln
- 5518 Handlewood Ln
- 5535 Bowquiver Ln
- 5511 Bowquiver Ln
- 5527 Bowquiver Ln
- 5531 Bowquiver Ln

