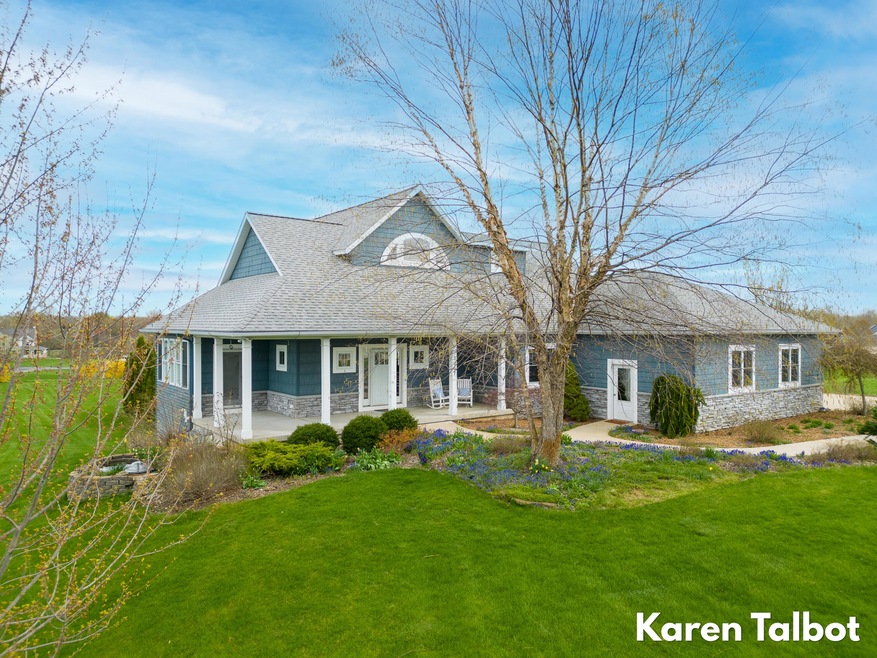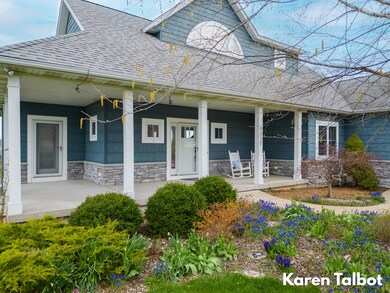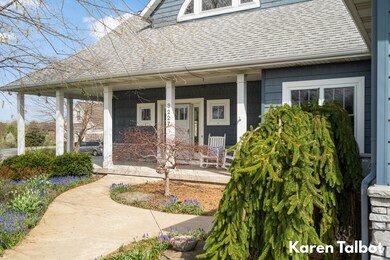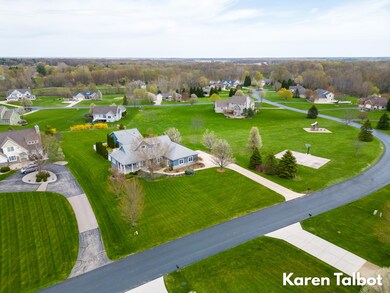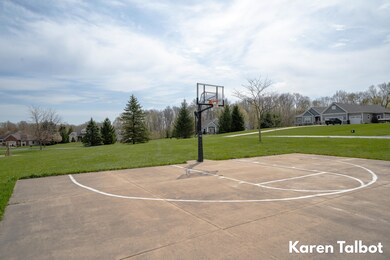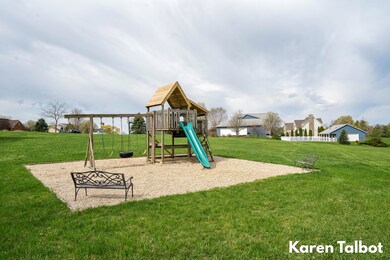
3227 Woodsview Hills Dr SE Unit 3 Caledonia, MI 49316
Estimated Value: $822,519 - $889,000
Highlights
- In Ground Pool
- 1.01 Acre Lot
- Deck
- Dutton Elementary School Rated A
- Craftsman Architecture
- Pond
About This Home
As of May 2023Located in the Caledonia School District and residing in a beautiful neighborhood with beautiful sunsets, with a 14 acre association preserve with walking trails.This gorgeous 4 bedroom 3 full bath home located next to the association basketball court and playground.Open great room concept with vaulted ceilings.Family room with two way fireplace shared with the additional sunroom.Spacious kitchen with new quartz counter tops and new subway tile backsplash,huge walk in pantry. Deck off the kitchen area.Main floor laundry, and 1/2 bath,mud room with access to the huge 3 stall garage.Primary suite on main floor with his and her walk in closets,
huge bathroom with walk in tiled shower. Loft area upstairs overlooking the main family room with 2 bedrooms and a full bathroom. Walkout basement with entertainment area with projector TV and sound set up.Wet /bar kitchenette, full bathroom and bedroom with Murphy bed.Lots of storage areas.Beautiful heated in ground pool with pole barn next to it with full bathroom and changing area.Pole barn is 30 x 32 with an 8ft covered porch.Space for 4 vehicles.
Home Details
Home Type
- Single Family
Est. Annual Taxes
- $6,737
Year Built
- Built in 2006
Lot Details
- 1.01 Acre Lot
- Cul-De-Sac
- Shrub
- Lot Has A Rolling Slope
- Sprinkler System
- Wooded Lot
- Garden
HOA Fees
- $59 Monthly HOA Fees
Parking
- 3 Car Attached Garage
- Garage Door Opener
Home Design
- Craftsman Architecture
- Brick or Stone Mason
- Vinyl Siding
- Stone
Interior Spaces
- 3-Story Property
- Ceiling Fan
- Gas Log Fireplace
- Mud Room
- Family Room with Fireplace
- Recreation Room
Kitchen
- Eat-In Kitchen
- Range
- Microwave
- Dishwasher
- Kitchen Island
Bedrooms and Bathrooms
- 4 Bedrooms | 1 Main Level Bedroom
Laundry
- Laundry on main level
- Dryer
- Washer
Basement
- Walk-Out Basement
- 1 Bedroom in Basement
Outdoor Features
- In Ground Pool
- Pond
- Deck
- Patio
- Pole Barn
Utilities
- Forced Air Heating and Cooling System
- Heating System Uses Natural Gas
- Well
- Natural Gas Water Heater
- Water Softener is Owned
- Septic System
- High Speed Internet
- Cable TV Available
Community Details
Recreation
- Community Playground
Ownership History
Purchase Details
Purchase Details
Similar Homes in Caledonia, MI
Home Values in the Area
Average Home Value in this Area
Purchase History
| Date | Buyer | Sale Price | Title Company |
|---|---|---|---|
| Eling Michael | -- | Michigan Land Title | |
| Mcgookey Jeffrey S | $49,900 | Chicago Title |
Mortgage History
| Date | Status | Borrower | Loan Amount |
|---|---|---|---|
| Previous Owner | Mcgookey Jeffrey S | $74,600 | |
| Previous Owner | Mcgookey Jeffrey S | $85,000 | |
| Previous Owner | Mcgookey Jeffrey S | $150,000 | |
| Previous Owner | Mcgookey Jeffrey S | $386,400 |
Property History
| Date | Event | Price | Change | Sq Ft Price |
|---|---|---|---|---|
| 05/26/2023 05/26/23 | Sold | $790,000 | -1.2% | $165 / Sq Ft |
| 05/05/2023 05/05/23 | Pending | -- | -- | -- |
| 05/02/2023 05/02/23 | Price Changed | $799,900 | -4.8% | $167 / Sq Ft |
| 04/20/2023 04/20/23 | For Sale | $839,900 | -- | $175 / Sq Ft |
Tax History Compared to Growth
Tax History
| Year | Tax Paid | Tax Assessment Tax Assessment Total Assessment is a certain percentage of the fair market value that is determined by local assessors to be the total taxable value of land and additions on the property. | Land | Improvement |
|---|---|---|---|---|
| 2024 | $4,695 | $393,400 | $0 | $0 |
| 2023 | $4,695 | $404,600 | $0 | $0 |
| 2022 | $4,695 | $367,700 | $0 | $0 |
| 2021 | $6,527 | $285,100 | $0 | $0 |
| 2020 | $4,655 | $306,400 | $0 | $0 |
| 2019 | $6,126 | $291,500 | $0 | $0 |
| 2018 | $6,126 | $259,600 | $21,400 | $238,200 |
| 2017 | $0 | $241,400 | $0 | $0 |
| 2016 | $0 | $219,600 | $0 | $0 |
| 2015 | -- | $219,600 | $0 | $0 |
| 2013 | -- | $201,800 | $0 | $0 |
Agents Affiliated with this Home
-
Karen Talbot
K
Seller's Agent in 2023
Karen Talbot
Keller Williams GR East
(616) 450-8217
19 Total Sales
-
Jared Schuitema
J
Buyer's Agent in 2023
Jared Schuitema
Bellabay Realty (SW)
(616) 644-2222
1 in this area
163 Total Sales
Map
Source: Southwestern Michigan Association of REALTORS®
MLS Number: 23012085
APN: 41-22-26-152-003
- 9707 Meadow Valley SE
- 9500 Meadow Valley SE
- 10090 Hideaway Ct SE Unit 18
- 8930 Hanna Lake Ave SE
- 10610 Stirrup Dr SE Unit 17
- 8269 E Paris Ave SE
- 4630 100th St SE
- 7272 Brighton Ln
- 3429 Loretta View Dr SE
- 4626 Eagle Dr
- 252 Warbler Dr SE
- 1264 100th St SE
- 4626 Hilltop Dr
- 1691 Crescent Pointe Dr SE
- 403 Cove Dr
- 403 Cove Dr Unit 2
- 3415 Mistywood St SE
- 1610 Sunny Glen Dr SE
- 1075 Haven Dr
- 1075 Haven Dr
- 3227 Woodsview Hills Dr SE Unit 3
- 3215 Woodsview Hills Dr SE Unit 2
- 3224 Woodsview Hills Dr SE Unit 25
- 9637 Woodsview Hills Ct SE Unit 5
- 3216 Woodsview Hills Dr SE
- 9645 Woodsview Hills Ct SE Unit 4
- 9629 Woodsview Hills Ct SE Unit 6
- 9550 Hanna Lake Ave SE
- 3208 Woodsview Hills Dr SE
- 3232 Woodsview Hills Dr SE
- 9609 Hanna Lake Ave SE
- 3240 Woodsview Hills Dr SE
- 3254 Woodsview Hills Dr SE
- 3266 Woodsview Hills Dr SE Unit 21
- 9640 Woodsview Hills Ct SE
- 9515 Hanna Lake Ave SE
- 3274 Woodsview Hills Dr SE
- 3286 Woodsview Hills Dr SE
- 3131 Briarview Dr SE
- 3233 Muff Ridge Ln SE
