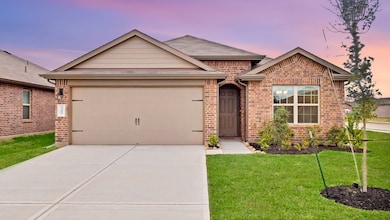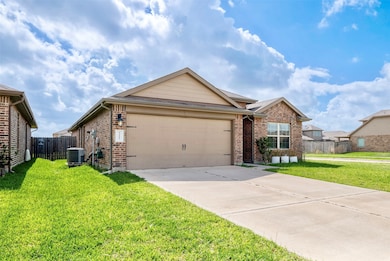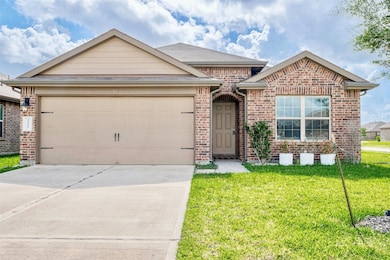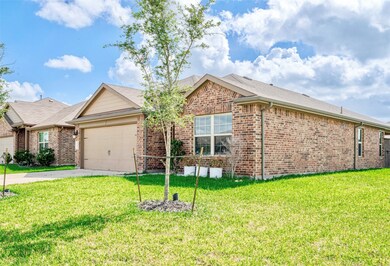
3227 Zephyr Park Ln Katy, TX 77494
Tamarron NeighborhoodEstimated payment $2,430/month
Highlights
- Deck
- Traditional Architecture
- Granite Countertops
- Dean Leaman Junior High School Rated A
- Corner Lot
- Community Pool
About This Home
MOTIVATED SELLER! This home was freshly painted and newly installed luxury vinyl planks in summer 2024 in all bedrooms. 3 bedrooms, 2 bathrooms single-story, sits on a corner lot with great curb appeal and perfect to call home. Home offers an open floor plan with staggered tiles from front to back door, formal dining along with a fully upgraded kitchen that opens up to the living room and comes with 42" wood cabinets, granite countertops, SS appliances, gleaming white subway tile backsplash, along with kitchen island. All bedrooms have brand new luxury vinyl planks and come with ceiling fans. Digital thermostats and pre-wired with a digital keypad for alarm. Comes with brand new SS refrigerator, washer and dryer, mini-blinds, backyard sod, gutters, and tankless water heater which means you will never run out of hot water! Entertain in the spacious backyard with a covered patio. Enjoy the amenities of Tamarron parks, resort style pool and splash pad, walking trails, lakes and more.
Home Details
Home Type
- Single Family
Est. Annual Taxes
- $8,398
Year Built
- Built in 2020
Lot Details
- 6,686 Sq Ft Lot
- Back Yard Fenced
- Corner Lot
HOA Fees
- $104 Monthly HOA Fees
Parking
- 2 Car Attached Garage
Home Design
- Traditional Architecture
- Brick Exterior Construction
- Slab Foundation
- Composition Roof
Interior Spaces
- 1,701 Sq Ft Home
- 1-Story Property
- Ceiling Fan
- Family Room Off Kitchen
- Dining Room
- Utility Room
- Washer Hookup
Kitchen
- Electric Oven
- Gas Range
- Microwave
- Dishwasher
- Granite Countertops
- Disposal
Flooring
- Tile
- Vinyl Plank
- Vinyl
Bedrooms and Bathrooms
- 3 Bedrooms
- 2 Full Bathrooms
- Double Vanity
Eco-Friendly Details
- Energy-Efficient Windows with Low Emissivity
- Energy-Efficient Thermostat
Outdoor Features
- Deck
- Patio
Schools
- Tamarron Elementary School
- Leaman Junior High School
- Fulshear High School
Utilities
- Central Heating and Cooling System
- Heating System Uses Gas
- Programmable Thermostat
- Tankless Water Heater
Community Details
Overview
- Association fees include clubhouse
- Inframark Association, Phone Number (281) 870-0585
- Tamarron Subdivision
Recreation
- Community Pool
Map
Home Values in the Area
Average Home Value in this Area
Tax History
| Year | Tax Paid | Tax Assessment Tax Assessment Total Assessment is a certain percentage of the fair market value that is determined by local assessors to be the total taxable value of land and additions on the property. | Land | Improvement |
|---|---|---|---|---|
| 2024 | $8,398 | $306,764 | $63,050 | $243,714 |
| 2023 | $8,398 | $339,445 | $48,500 | $290,945 |
| 2022 | $8,450 | $285,450 | $48,500 | $236,950 |
| 2021 | $7,109 | $231,960 | $48,500 | $183,460 |
| 2020 | $3,547 | $114,690 | $34,000 | $80,690 |
| 2019 | $958 | $29,000 | $29,000 | $0 |
Property History
| Date | Event | Price | Change | Sq Ft Price |
|---|---|---|---|---|
| 07/04/2025 07/04/25 | For Sale | $299,000 | 0.0% | $176 / Sq Ft |
| 09/01/2024 09/01/24 | Rented | $2,150 | 0.0% | -- |
| 08/05/2024 08/05/24 | For Rent | $2,150 | +7.8% | -- |
| 04/01/2022 04/01/22 | Rented | $1,995 | 0.0% | -- |
| 03/12/2022 03/12/22 | Under Contract | -- | -- | -- |
| 03/03/2022 03/03/22 | For Rent | $1,995 | +9.3% | -- |
| 01/20/2021 01/20/21 | Rented | $1,825 | 0.0% | -- |
| 12/21/2020 12/21/20 | Under Contract | -- | -- | -- |
| 12/18/2020 12/18/20 | For Rent | $1,825 | -- | -- |
Purchase History
| Date | Type | Sale Price | Title Company |
|---|---|---|---|
| Vendors Lien | -- | Dhi Mortgage Company Ltd |
Mortgage History
| Date | Status | Loan Amount | Loan Type |
|---|---|---|---|
| Open | $183,992 | New Conventional |
Similar Homes in Katy, TX
Source: Houston Association of REALTORS®
MLS Number: 20330394
APN: 7897-43-001-0010-901
- 29618 Juntti Park Ct
- 3510 Sicily Island Ln
- 29622 Weber Way Ct
- 3518 Windham Way
- 3939 Mcdonough Way
- 29506 Hartman Hollow
- 3330 Dagostino Creek Dr
- 29407 Red Rocks Park Dr
- 29318 Hoelzen Hollow Dr
- 3018 Veeder Pass Ln
- 29319 Pikes Peak Dr
- 29607 Ella Larchmont Ct
- 29519 Patricias Way
- 3022 Darlington Ct
- 3342 Black Gore Creek Dr
- 29262 Grand Gorge Dr
- 3339 Mcdonough Way
- 29602 Beech Tree Bend
- 29503 Beech Tree Bend
- 3334 Mcdonough Way
- 3327 Sumac Dr
- 3339 Zephyr Park Ln
- 29714 Foliage Ln
- 29602 Juniper Ct
- 29627 Juntti Park Ct
- 29607 Kettle Creek Ct
- 3747 Mcdonough Way
- 29506 Breakwater Dr
- 3906 Mcdonough Way
- 3507 Sicily Island Ln
- 3518 Sicily Island Ln
- 3519 Windham Way
- 29607 Jarvis Bay Pass
- 29811 Case Canyon Ln
- 3303 Dagostino Creek Dr
- 3038 Veeder Pass Ln
- 29318 Hoelzen Hollow Dr
- 29335 Red Rocks Park Dr
- 29326 Red Rocks Park Dr
- 3011 Veeder Pass Ln






