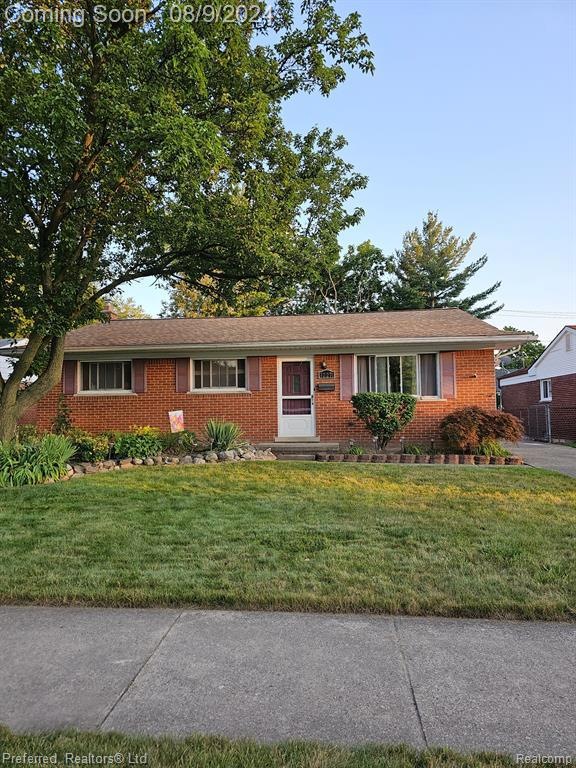
32271 Barton St Garden City, MI 48135
Highlights
- Ranch Style House
- No HOA
- Forced Air Heating and Cooling System
- Ground Level Unit
- 2 Car Detached Garage
- 3-minute walk to Rotary Park
About This Home
As of September 2024Your wait is over! New roof 2023 with a home warranty, newer siding, new hot water tank in 2023, brand new A/c 2024 and new garage door opener. This home comes with All appliances- Gas stove, Fridge, washer and dryer. Sit next to the wood Burning fireplace in the winter. Kitchen is open and has been updated with a nice pantry. Family room and Livingroom with 3 bedrooms. The primary has an attached bathroom. Door wall to walk out to the brick paver patio with the 2-car garage. Basement with a finished workout room or office. Carpet was just cleaned, and the C of O was ordered. When you walk in you can see the pride in ownership. Close to parks and shopping. This home is on a quiet dead-end street that backs up to a park.
Last Agent to Sell the Property
Preferred, Realtors® Ltd License #6501382666 Listed on: 08/09/2024

Home Details
Home Type
- Single Family
Est. Annual Taxes
Year Built
- Built in 1969
Lot Details
- 6,534 Sq Ft Lot
- Lot Dimensions are 56.00 x 120.00
Parking
- 2 Car Detached Garage
Home Design
- 1,271 Sq Ft Home
- Ranch Style House
- Brick Exterior Construction
- Poured Concrete
- Asphalt Roof
Bedrooms and Bathrooms
- 3 Bedrooms
Location
- Ground Level Unit
Utilities
- Forced Air Heating and Cooling System
- Heating System Uses Natural Gas
- Sewer in Street
Additional Features
- Unfinished Basement
Community Details
- No Home Owners Association
- Joseph Drogorub Venoy Road Acres Sub Subdivision
Listing and Financial Details
- Assessor Parcel Number 35022070096007
Ownership History
Purchase Details
Home Financials for this Owner
Home Financials are based on the most recent Mortgage that was taken out on this home.Purchase Details
Home Financials for this Owner
Home Financials are based on the most recent Mortgage that was taken out on this home.Purchase Details
Purchase Details
Purchase Details
Home Financials for this Owner
Home Financials are based on the most recent Mortgage that was taken out on this home.Purchase Details
Purchase Details
Similar Homes in Garden City, MI
Home Values in the Area
Average Home Value in this Area
Purchase History
| Date | Type | Sale Price | Title Company |
|---|---|---|---|
| Warranty Deed | $235,000 | Vintage Title | |
| Deed | $83,000 | Warranty Title Agency Llc | |
| Quit Claim Deed | -- | None Available | |
| Sheriffs Deed | $75,422 | None Available | |
| Warranty Deed | $139,000 | Multiple | |
| Warranty Deed | $110,000 | Multiple | |
| Interfamily Deed Transfer | -- | -- |
Mortgage History
| Date | Status | Loan Amount | Loan Type |
|---|---|---|---|
| Open | $164,500 | New Conventional | |
| Previous Owner | $82,200 | New Conventional | |
| Previous Owner | $25,000 | Credit Line Revolving | |
| Previous Owner | $76,640 | FHA | |
| Previous Owner | $82,549 | FHA | |
| Previous Owner | $111,200 | Unknown |
Property History
| Date | Event | Price | Change | Sq Ft Price |
|---|---|---|---|---|
| 09/23/2024 09/23/24 | Sold | $235,000 | 0.0% | $185 / Sq Ft |
| 08/23/2024 08/23/24 | Pending | -- | -- | -- |
| 08/20/2024 08/20/24 | For Sale | $235,000 | 0.0% | $185 / Sq Ft |
| 08/10/2024 08/10/24 | Pending | -- | -- | -- |
| 08/09/2024 08/09/24 | For Sale | $235,000 | -- | $185 / Sq Ft |
Tax History Compared to Growth
Tax History
| Year | Tax Paid | Tax Assessment Tax Assessment Total Assessment is a certain percentage of the fair market value that is determined by local assessors to be the total taxable value of land and additions on the property. | Land | Improvement |
|---|---|---|---|---|
| 2024 | $2,946 | $101,900 | $0 | $0 |
| 2023 | $2,807 | $98,700 | $0 | $0 |
| 2022 | $3,142 | $90,000 | $0 | $0 |
| 2021 | $3,073 | $79,900 | $0 | $0 |
| 2020 | $3,081 | $73,500 | $0 | $0 |
| 2019 | $2,534 | $65,700 | $0 | $0 |
| 2018 | $2,252 | $58,800 | $0 | $0 |
| 2017 | $723 | $58,100 | $0 | $0 |
| 2016 | $2,555 | $55,500 | $0 | $0 |
| 2015 | $4,583 | $50,500 | $0 | $0 |
| 2013 | $4,440 | $45,400 | $0 | $0 |
| 2012 | $2,617 | $45,100 | $8,500 | $36,600 |
Agents Affiliated with this Home
-
Mary Churilla
M
Seller's Agent in 2024
Mary Churilla
Preferred, Realtors® Ltd
(734) 459-6000
5 in this area
21 Total Sales
-
Ron Yarbrough

Buyer's Agent in 2024
Ron Yarbrough
Remerica Integrity II
(734) 330-6501
13 in this area
122 Total Sales
Map
Source: Realcomp
MLS Number: 20240058529
APN: 35-022-07-0096-007
- 32444 Marquette St
- 32534 Rosslyn Ave
- 858 Venoy Rd
- 31730 Marquette St
- 32961 Sheridan St
- 31738 Pierce Ave
- 33066 Brown St
- 32737 Alvin St
- 32981 Rosslyn Ave
- 31732 Alvin St
- 32470 Donnelly St
- 32428 John Hauk St
- 31505 Pierce St
- 31441 Sheridan St
- 31417 Marquette St
- 33200 Hennepin St
- 33269 Florence St
- 31225 Barton St
- 33362 Alta St
- 32542 Fernwood St
