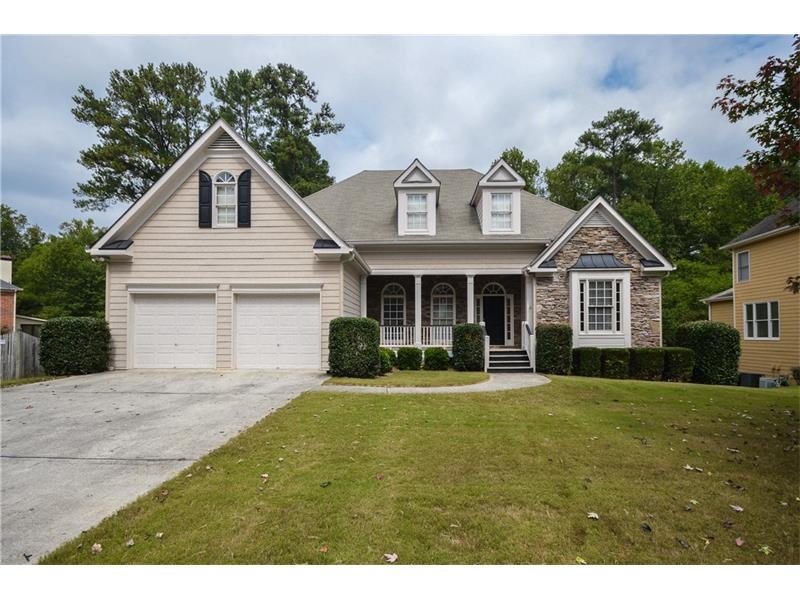
$426,990
- 4 Beds
- 3.5 Baths
- 2,203 Sq Ft
- 6123 Knickerbocker St
- Mableton, GA
Discover your new home in the heart of Mableton with this stunning new construction single family home featuring 4 spacious bedrooms, 2.5 beautifully designed bathrooms, and a flexible loft space perfect for a home office, media room, or play area. Thoughtfully designed for comfort and convenience, this home includes a primary suite on the main level, offering a private retreat with a walk-in
Valerie Wainwright D.R. Horton Realty of Georgia
