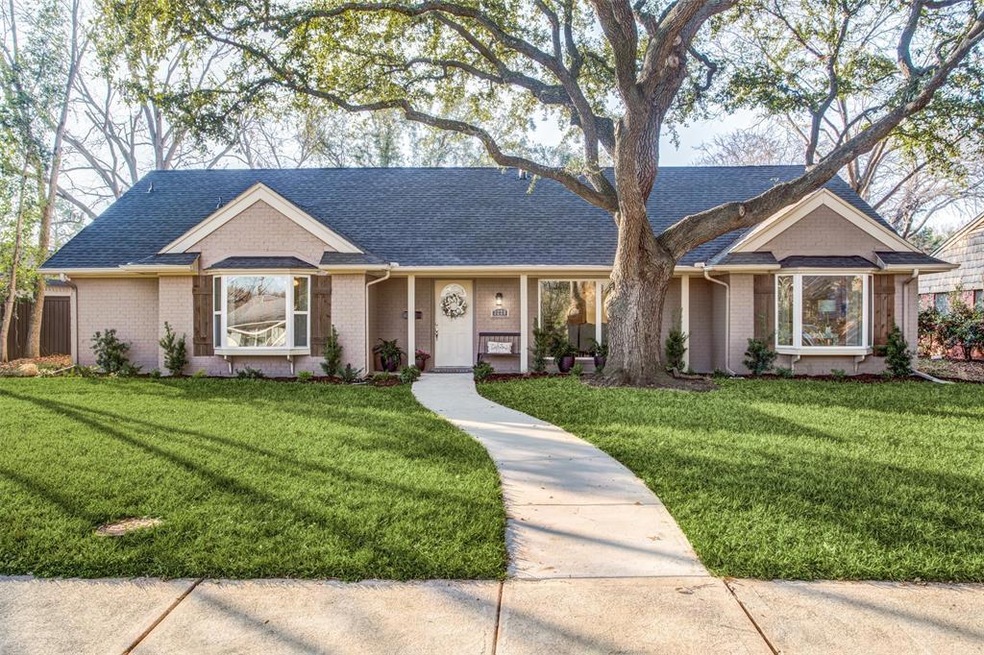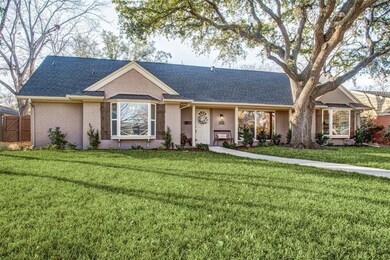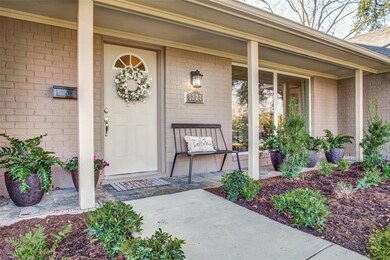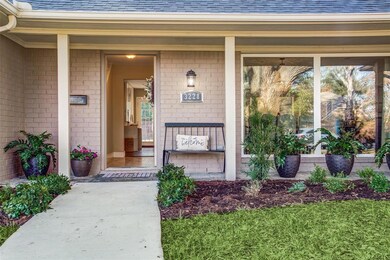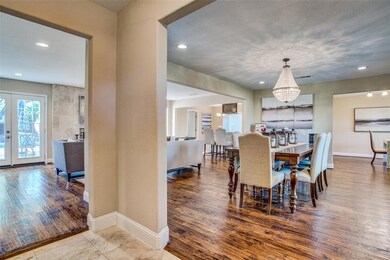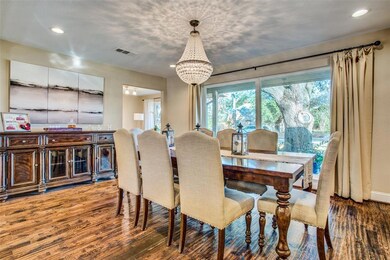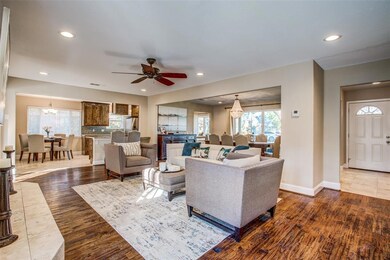
3228 Galahad Dr Dallas, TX 75229
Sparkman Club Estates NeighborhoodHighlights
- In Ground Pool
- Fireplace in Primary Bedroom
- Wood Flooring
- Clubhouse
- Traditional Architecture
- Covered patio or porch
About This Home
As of April 2020Every picture tells a story-a peek in the front door through the light filled home to the peaceful backyard oasis-this is the story of a happy home. The home features 4 bedrooms & 3.5 baths, w Master & 2nd bedroom down w ensuite bath, a rare find in Sparkman Club. A total remodel in 2014 created open living spaces including the Great Room, a Sun Room w pool access & the 1st floor study w bay window. The Master Suite offers a spa-like bath & sitting room w fireplace & views of the pool & patio. A convenient utility room & half bath are located off the open kitchen & breakfast room. Upstairs are 2 additional bedrooms, full bath & game room. The pool & patio are surrounded by trees offering privacy & serenity.
Last Agent to Sell the Property
Allie Beth Allman & Assoc. License #0551448 Listed on: 02/07/2020

Home Details
Home Type
- Single Family
Est. Annual Taxes
- $11,215
Year Built
- Built in 1958
Lot Details
- 10,019 Sq Ft Lot
- Lot Dimensions are 81 x 125
- Wood Fence
- Landscaped
- Interior Lot
- Many Trees
- Large Grassy Backyard
Parking
- 2-Car Garage with two garage doors
- Rear-Facing Garage
- Garage Door Opener
Home Design
- Traditional Architecture
- Brick Exterior Construction
- Slab Foundation
- Composition Roof
- Siding
Interior Spaces
- 3,140 Sq Ft Home
- 2-Story Property
- Ceiling Fan
- Decorative Lighting
- 2 Fireplaces
- Wood Burning Fireplace
- Gas Log Fireplace
- Brick Fireplace
- ENERGY STAR Qualified Windows
- Window Treatments
- Bay Window
- Attic Fan
- Fire and Smoke Detector
Kitchen
- Electric Oven
- Electric Cooktop
- Microwave
- Plumbed For Ice Maker
- Dishwasher
- Disposal
Flooring
- Wood
- Laminate
- Ceramic Tile
Bedrooms and Bathrooms
- 4 Bedrooms
- Fireplace in Primary Bedroom
Eco-Friendly Details
- Energy-Efficient Appliances
Pool
- In Ground Pool
- Gunite Pool
- Pool Sweep
- Diving Board
Outdoor Features
- Covered patio or porch
- Rain Gutters
Schools
- Degolyer Elementary School
- Marsh Middle School
- White High School
Utilities
- Central Heating and Cooling System
- Vented Exhaust Fan
- Heating System Uses Natural Gas
- Individual Gas Meter
- Gas Water Heater
- High Speed Internet
- Cable TV Available
Listing and Financial Details
- Legal Lot and Block 15 / K/643
- Assessor Parcel Number 00000590047000000
- $11,538 per year unexempt tax
Community Details
Recreation
- Community Pool
Additional Features
- Sparkman Club Estates Subdivision
- Clubhouse
Ownership History
Purchase Details
Home Financials for this Owner
Home Financials are based on the most recent Mortgage that was taken out on this home.Purchase Details
Home Financials for this Owner
Home Financials are based on the most recent Mortgage that was taken out on this home.Purchase Details
Home Financials for this Owner
Home Financials are based on the most recent Mortgage that was taken out on this home.Purchase Details
Home Financials for this Owner
Home Financials are based on the most recent Mortgage that was taken out on this home.Purchase Details
Home Financials for this Owner
Home Financials are based on the most recent Mortgage that was taken out on this home.Similar Homes in Dallas, TX
Home Values in the Area
Average Home Value in this Area
Purchase History
| Date | Type | Sale Price | Title Company |
|---|---|---|---|
| Vendors Lien | -- | Capital Title | |
| Vendors Lien | -- | None Available | |
| Special Warranty Deed | -- | None Available | |
| Warranty Deed | -- | Lawyers Title | |
| Special Warranty Deed | -- | Lawyers Title |
Mortgage History
| Date | Status | Loan Amount | Loan Type |
|---|---|---|---|
| Open | $429,600 | Stand Alone First | |
| Closed | $429,600 | New Conventional | |
| Previous Owner | $269,600 | New Conventional | |
| Previous Owner | $240,848 | Stand Alone Refi Refinance Of Original Loan | |
| Previous Owner | $250,600 | Purchase Money Mortgage | |
| Previous Owner | $136,000 | Credit Line Revolving |
Property History
| Date | Event | Price | Change | Sq Ft Price |
|---|---|---|---|---|
| 07/08/2025 07/08/25 | Price Changed | $829,000 | -2.4% | $264 / Sq Ft |
| 06/19/2025 06/19/25 | For Sale | $849,000 | +47.7% | $270 / Sq Ft |
| 04/20/2020 04/20/20 | Sold | -- | -- | -- |
| 03/20/2020 03/20/20 | Pending | -- | -- | -- |
| 02/07/2020 02/07/20 | For Sale | $575,000 | -- | $183 / Sq Ft |
Tax History Compared to Growth
Tax History
| Year | Tax Paid | Tax Assessment Tax Assessment Total Assessment is a certain percentage of the fair market value that is determined by local assessors to be the total taxable value of land and additions on the property. | Land | Improvement |
|---|---|---|---|---|
| 2024 | $11,215 | $646,910 | $380,000 | $266,910 |
| 2023 | $11,215 | $640,000 | $305,000 | $335,000 |
| 2022 | $15,249 | $609,870 | $240,000 | $369,870 |
| 2021 | $14,151 | $536,420 | $210,000 | $326,420 |
| 2020 | $13,552 | $499,550 | $260,000 | $239,550 |
| 2019 | $12,009 | $422,070 | $200,000 | $222,070 |
| 2018 | $11,477 | $422,070 | $200,000 | $222,070 |
| 2017 | $10,455 | $384,470 | $160,000 | $224,470 |
| 2016 | $10,455 | $384,470 | $160,000 | $224,470 |
| 2015 | $4,639 | $332,240 | $145,000 | $187,240 |
| 2014 | $4,639 | $215,420 | $135,000 | $80,420 |
Agents Affiliated with this Home
-
Joanna Pixley

Seller's Agent in 2025
Joanna Pixley
Epique Realty LLC
(214) 960-9430
70 Total Sales
-
Teri LaJone
T
Seller's Agent in 2020
Teri LaJone
Allie Beth Allman & Assoc.
(214) 632-8680
1 in this area
67 Total Sales
-
David Short

Seller Co-Listing Agent in 2020
David Short
Allie Beth Allman & Assoc.
(972) 207-6510
1 in this area
93 Total Sales
Map
Source: North Texas Real Estate Information Systems (NTREIS)
MLS Number: 14277108
APN: 00000590047000000
- 3256 Lancelot Dr
- 3320 Norcross Ln
- 3233 Merrell Cir
- 3229 Merrell Cir
- 3343 Norcross Ln
- 3241 Merrell Cir
- 3236 Merrell Rd
- 3212 Altman Dr
- 3221 Woodwind Ln
- 10524 Countess Dr
- 10427 Carry Back Place
- 10318 Pensive Dr
- 10645 Marquis Ln
- 10420 Carry Back Cir
- 3322 Royal Ln
- 3352 Camelot Dr
- 3125 Waldrop Dr
- 3173 Catamore Ln
- 10328 Countess Dr
- 3209 Royal Ln
