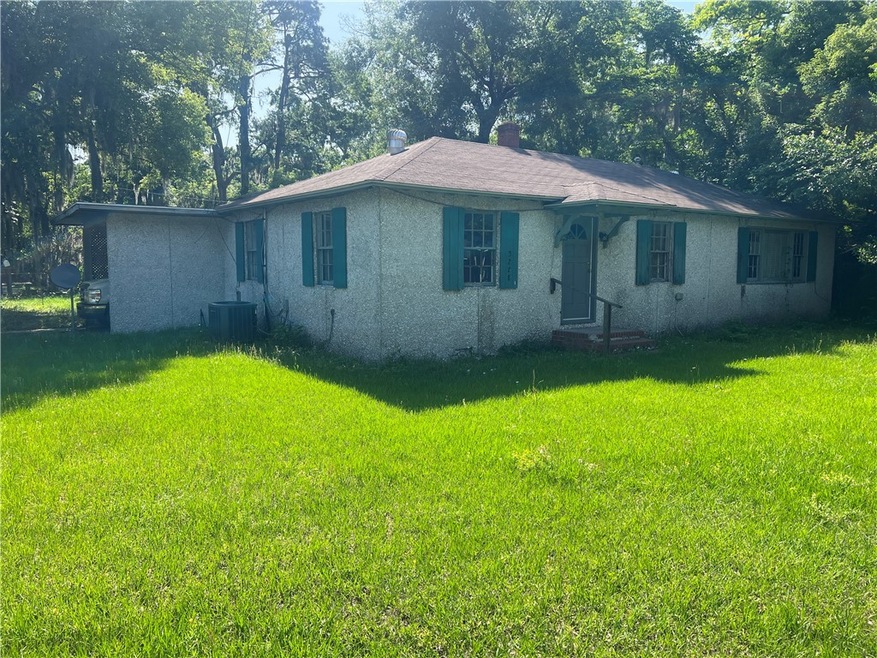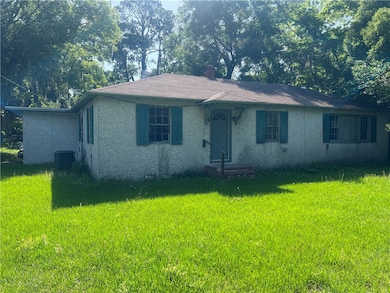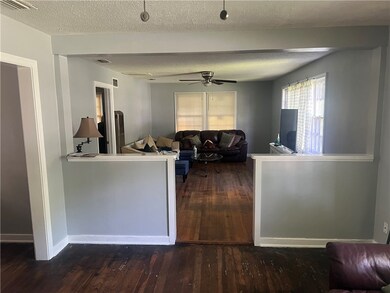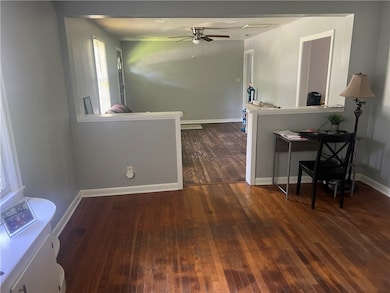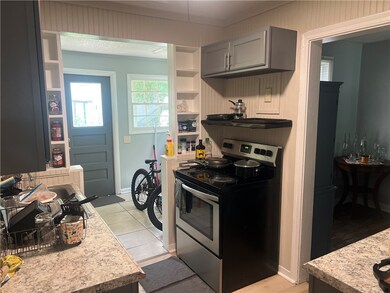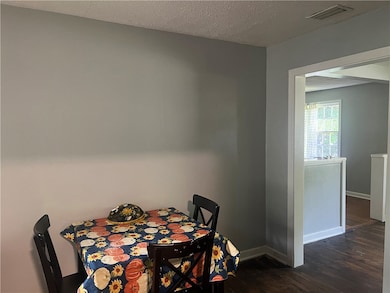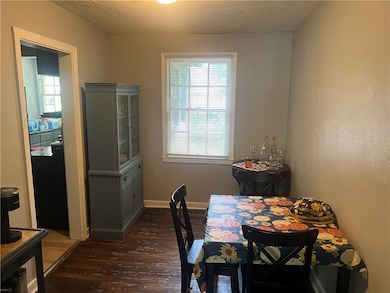
3228 Reynolds St Brunswick, GA 31520
Peninsula Park NeighborhoodEstimated payment $1,224/month
Highlights
- Ranch Style House
- Wood Flooring
- Cooling Available
- Glynn Academy Rated A
- Woodwork
- 1-minute walk to Selden Park
About This Home
Charming Tabby Home on Corner Lot with Guest ApartmentDiscover this fantastic tabby-style home perfectly positioned on a desirable corner lot. This property offers not only a welcoming main residence but also a separate two-car garage topped with a one-bedroom, one-bath apartment—ideal for guests, rental income, or extended family (apartment will require a full renovation).Inside the main home, you'll find beautiful hardwood flooring, elegant ceramic tile, and a spacious living room perfect for entertaining. The thoughtfully designed split-bedroom floor plan ensures privacy, while a dedicated dining room provides the perfect setting for family meals or formal gatherings.Don't miss this unique opportunity to own a versatile and inviting property in a great location!
Home Details
Home Type
- Single Family
Est. Annual Taxes
- $1,375
Year Built
- Built in 1943
Lot Details
- 8,712 Sq Ft Lot
- Zoning described as City,Res Single
Parking
- 2 Car Garage
- 1 Carport Space
Home Design
- Ranch Style House
- Fire Rated Drywall
- Asphalt Roof
- Wood Siding
- Concrete Siding
Interior Spaces
- 2,496 Sq Ft Home
- Woodwork
- Ceiling Fan
- Crawl Space
Flooring
- Wood
- Ceramic Tile
Bedrooms and Bathrooms
- 4 Bedrooms
- 3 Full Bathrooms
Laundry
- Laundry Room
- Washer and Dryer Hookup
Schools
- Goodyear Elementary School
- Risley Middle School
- Glynn Academy High School
Utilities
- Cooling Available
- Heat Pump System
- 220 Volts
- 110 Volts
Community Details
- Peninsula Park Subdivision
Listing and Financial Details
- Assessor Parcel Number 0105468
Map
Home Values in the Area
Average Home Value in this Area
Tax History
| Year | Tax Paid | Tax Assessment Tax Assessment Total Assessment is a certain percentage of the fair market value that is determined by local assessors to be the total taxable value of land and additions on the property. | Land | Improvement |
|---|---|---|---|---|
| 2024 | $1,375 | $65,400 | $4,080 | $61,320 |
| 2023 | $2,325 | $48,920 | $4,080 | $44,840 |
| 2022 | $2,341 | $48,920 | $4,080 | $44,840 |
| 2021 | $1,728 | $32,600 | $4,080 | $28,520 |
| 2020 | $1,475 | $32,600 | $4,080 | $28,520 |
| 2019 | $577 | $26,000 | $4,080 | $21,920 |
| 2018 | $793 | $33,000 | $4,080 | $28,920 |
| 2017 | $1,487 | $33,000 | $4,080 | $28,920 |
| 2016 | $1,144 | $26,880 | $4,080 | $22,800 |
| 2015 | $1,168 | $26,880 | $4,080 | $22,800 |
| 2014 | $1,168 | $26,880 | $4,080 | $22,800 |
Property History
| Date | Event | Price | Change | Sq Ft Price |
|---|---|---|---|---|
| 06/13/2025 06/13/25 | Pending | -- | -- | -- |
| 05/16/2025 05/16/25 | For Sale | $199,900 | -- | $80 / Sq Ft |
Purchase History
| Date | Type | Sale Price | Title Company |
|---|---|---|---|
| Deed | -- | -- | |
| Deed | $75,000 | -- |
Mortgage History
| Date | Status | Loan Amount | Loan Type |
|---|---|---|---|
| Previous Owner | $66,600 | New Conventional |
Similar Homes in Brunswick, GA
Source: Golden Isles Association of REALTORS®
MLS Number: 1654033
APN: 01-05468
- 3529 Hardee Ave
- 3016 Albany St
- 2918 Wolfe St
- 2817 Ellis St
- 3404 Lee St
- 608 Q St
- 3505 Johnston St
- 3751 Branham Ave
- 1920 Washington St
- 2112 Egret St
- 2626 Gordon St
- 3620 Fulk Bohannon Dr
- 3682 Brantley Ave
- 2627 Cleburne St
- 2261 Townsend St
- 2219 Reynolds St
- 2503 Cleburne St
- 2407 Bartow St
- 1009 K St
- 2645 Oriole St
