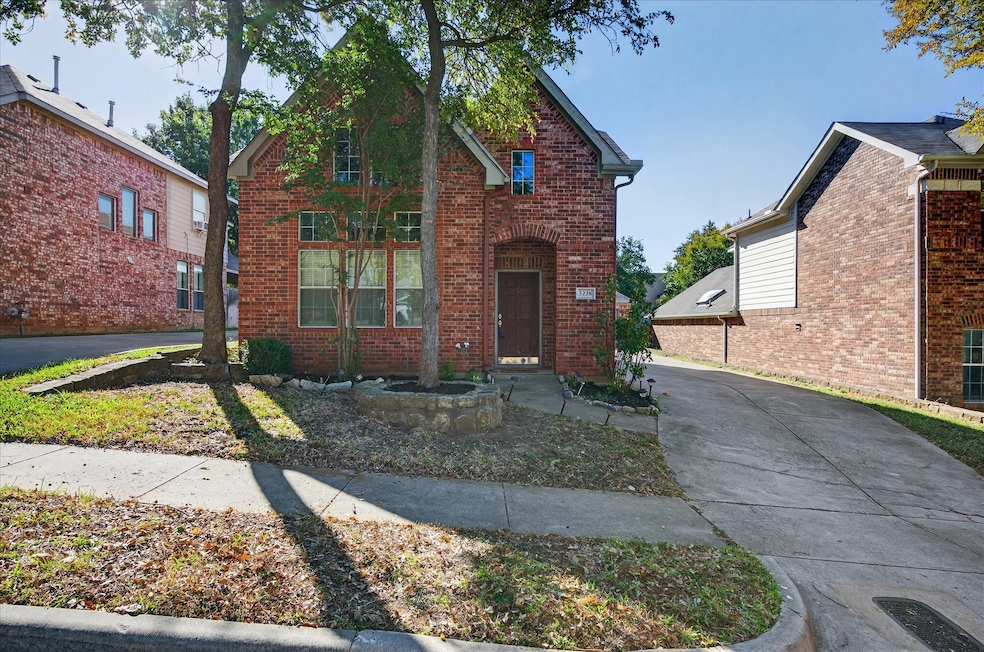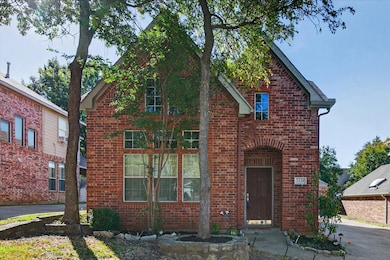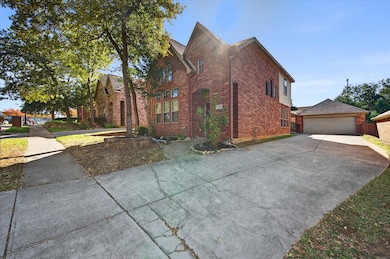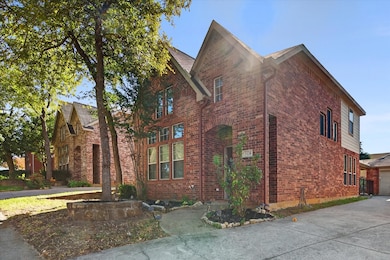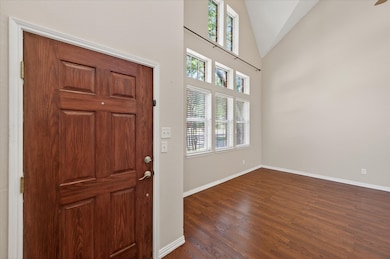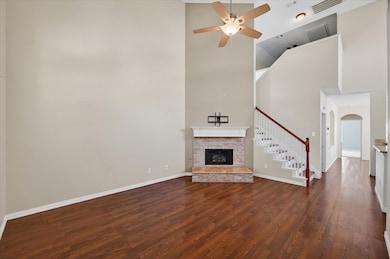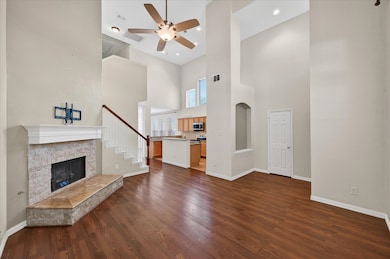3228 Rustic Meadows Dr Bedford, TX 76021
Estimated payment $2,691/month
Highlights
- Open Floorplan
- Cathedral Ceiling
- Private Yard
- Meadow Creek Elementary School Rated A
- Granite Countertops
- Laundry in Utility Room
About This Home
Come check out this lovingly maintained residence offers the perfect blend of comfort, style, and convenience. Featuring 3 spacious bedrooms and 2 full baths, this home sits in a quiet, established neighborhood with mature trees and a welcoming community feel. Step inside to find an open and inviting floor plan filled with natural light. The updated kitchen features modern countertops, sleek appliances, and ample cabinet space—perfect for both everyday living and entertaining. The spacious living area with a cozy fireplace creates a warm atmosphere ideal for relaxing evenings. The primary suite provides a peaceful retreat with an ensuite bath and generous closet space. The second floor living area is perfect for a game room or office. Outside, enjoy a quiet, peaceful and landscaped backyard perfect for weekend barbecues or morning coffee. With its prime central location, you’re just minutes from shopping, dining, schools, and parks, and have easy access to major highways for quick commutes to Dallas or Fort Worth. 3228 Rustic Meadows Dr is a wonderful place to call home—where thoughtful updates and timeless charm come together beautifully.
Listing Agent
Keller Williams Realty Brokerage Phone: 817-832-7473 License #0511386 Listed on: 11/07/2025

Home Details
Home Type
- Single Family
Est. Annual Taxes
- $7,327
Year Built
- Built in 2003
Lot Details
- 5,227 Sq Ft Lot
- Wood Fence
- Private Yard
HOA Fees
- $22 Monthly HOA Fees
Parking
- 2 Car Garage
- Multiple Garage Doors
- Garage Door Opener
- Driveway
Home Design
- Brick Exterior Construction
- Slab Foundation
- Composition Roof
Interior Spaces
- 1,849 Sq Ft Home
- 2-Story Property
- Open Floorplan
- Cathedral Ceiling
- Ceiling Fan
- Wood Burning Fireplace
- Living Room with Fireplace
- Fire and Smoke Detector
Kitchen
- Electric Range
- Dishwasher
- Granite Countertops
- Disposal
Flooring
- Carpet
- Laminate
- Ceramic Tile
Bedrooms and Bathrooms
- 3 Bedrooms
Laundry
- Laundry in Utility Room
- Washer and Electric Dryer Hookup
Outdoor Features
- Rain Gutters
Schools
- Meadowcrk Elementary School
- Trinity High School
Utilities
- Central Heating and Cooling System
- Electric Water Heater
- High Speed Internet
- Cable TV Available
Community Details
- Association fees include management
- Villas Of Rustic Woods Association
- Rustic Woods Ph V Subdivision
Listing and Financial Details
- Legal Lot and Block 13R / 2
- Assessor Parcel Number 40115941
Map
Home Values in the Area
Average Home Value in this Area
Tax History
| Year | Tax Paid | Tax Assessment Tax Assessment Total Assessment is a certain percentage of the fair market value that is determined by local assessors to be the total taxable value of land and additions on the property. | Land | Improvement |
|---|---|---|---|---|
| 2025 | $2,845 | $456,477 | $85,000 | $371,477 |
| 2024 | $2,845 | $456,477 | $85,000 | $371,477 |
| 2023 | $6,562 | $438,258 | $65,000 | $373,258 |
| 2022 | $6,793 | $361,394 | $65,000 | $296,394 |
| 2021 | $6,661 | $282,758 | $65,000 | $217,758 |
| 2020 | $6,747 | $283,788 | $65,000 | $218,788 |
| 2019 | $6,064 | $284,817 | $65,000 | $219,817 |
| 2018 | $5,131 | $226,936 | $65,000 | $161,936 |
| 2017 | $4,991 | $261,634 | $40,000 | $221,634 |
| 2016 | $4,537 | $243,970 | $40,000 | $203,970 |
| 2015 | $3,617 | $245,254 | $40,000 | $205,254 |
| 2014 | $3,617 | $155,000 | $28,000 | $127,000 |
Property History
| Date | Event | Price | List to Sale | Price per Sq Ft |
|---|---|---|---|---|
| 01/26/2026 01/26/26 | Pending | -- | -- | -- |
| 01/04/2026 01/04/26 | Price Changed | $399,500 | -3.0% | $216 / Sq Ft |
| 12/17/2025 12/17/25 | Price Changed | $412,000 | -3.1% | $223 / Sq Ft |
| 12/07/2025 12/07/25 | Price Changed | $425,000 | -2.7% | $230 / Sq Ft |
| 11/23/2025 11/23/25 | Price Changed | $437,000 | -1.8% | $236 / Sq Ft |
| 11/07/2025 11/07/25 | For Sale | $445,000 | -- | $241 / Sq Ft |
Purchase History
| Date | Type | Sale Price | Title Company |
|---|---|---|---|
| Warranty Deed | -- | Texas Security Title Company | |
| Interfamily Deed Transfer | -- | None Available | |
| Vendors Lien | -- | None Available | |
| Warranty Deed | -- | None Available | |
| Trustee Deed | $193,400 | None Available | |
| Interfamily Deed Transfer | -- | First American Title | |
| Vendors Lien | -- | First American Title | |
| Vendors Lien | -- | Alamo Title Company | |
| Vendors Lien | -- | American Title | |
| Special Warranty Deed | -- | American Title Co |
Mortgage History
| Date | Status | Loan Amount | Loan Type |
|---|---|---|---|
| Previous Owner | $151,070 | FHA | |
| Previous Owner | $190,679 | Purchase Money Mortgage | |
| Previous Owner | $152,000 | Purchase Money Mortgage | |
| Previous Owner | $145,069 | Purchase Money Mortgage | |
| Previous Owner | $125,605 | Construction | |
| Closed | $36,267 | No Value Available |
Source: North Texas Real Estate Information Systems (NTREIS)
MLS Number: 21107166
APN: 40115941
- 1229 N Industrial Blvd
- 3504 Creekside Ct
- 1311 Oak Timber Dr
- 3708 Harwood Rd
- 3825 Hackberry Ln
- 2908 Weslyan Oak St
- 902 Rockwall Dr
- 703 Johns Dr
- 1213 Glenn Dr
- 3720 Cripple Creek Ct
- 3432 Vine Ridge
- 3736 Walnut Dr
- 1005 Snapdragon Dr
- 1202 Johns Dr
- 609 Crane Dr
- 507 Parker Dr
- 1310 Johns Dr
- 2501 Cherry Blossom Ln
- 4008 Double Oak Dr
- 809 Milam Dr
Ask me questions while you tour the home.
