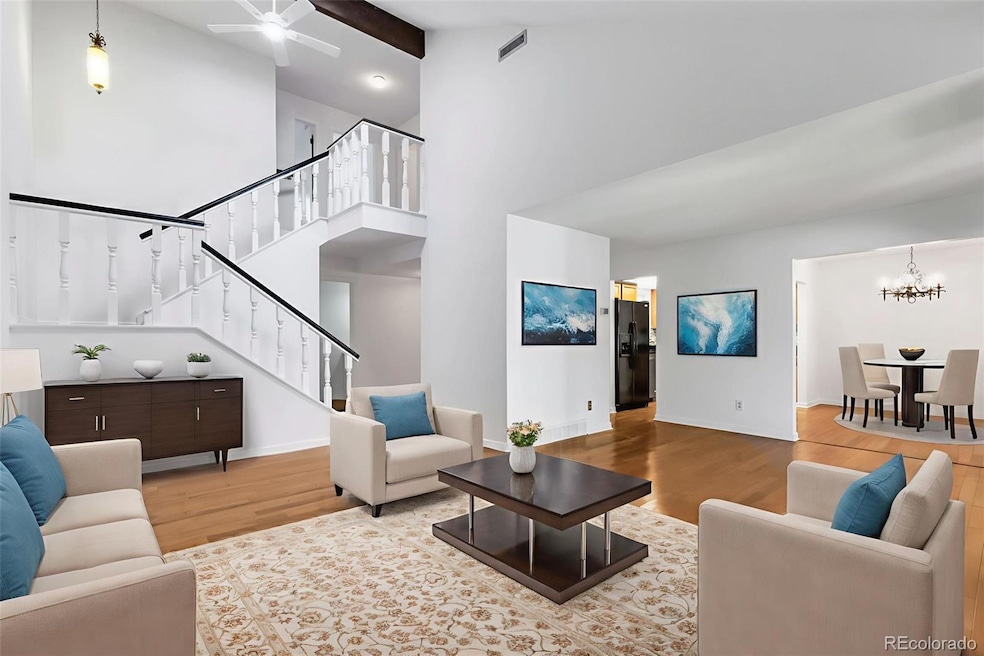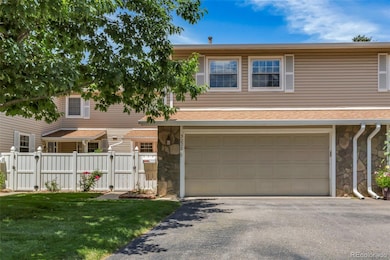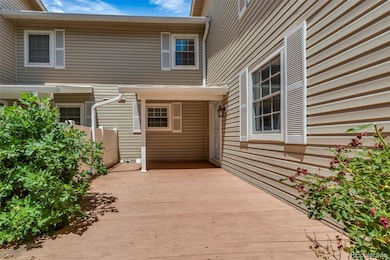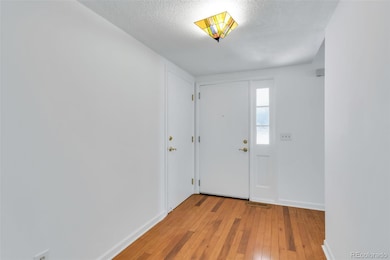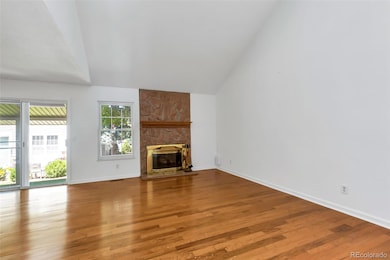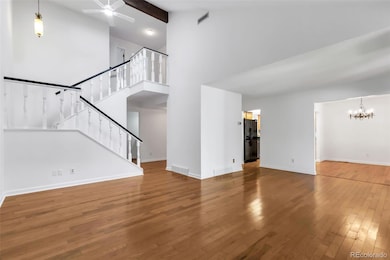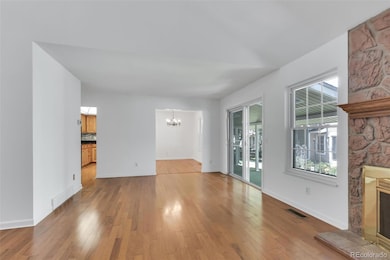3228 S Xanadu St Aurora, CO 80014
Heather Gardens NeighborhoodEstimated payment $2,959/month
Highlights
- Golf Course Community
- Active Adult
- Vaulted Ceiling
- Fitness Center
- Clubhouse
- Wood Flooring
About This Home
Welcome Home to Heather Gardens! Nestled in the prestigious 55+ Heather Gardens community, this rarely available three-bedroom, four-bath residence offers an impressive 2,164 square feet of living space, including a finished basement for added flexibility. Step through the large, private courtyard, surrounded by a white privacy fence, and into a welcoming entryway that opens to a mudroom with a convenient half-bath—perfect for guests. The adjacent kitchen has granite countertops and backsplash, ample cabinetry, and a peninsula ideal for meal prep or casual dining. A true highlight of this home is the open-concept living and dining area, where dramatic cathedral ceilings create an expansive, airy feel. Hardwood floors flow throughout the main level, while a wood-burning fireplace adds warmth and charm—perfect for cozy winter evenings. Upstairs, the primary bedroom suite includes a remodeled en-suite bath and walk-in closet—the non-negotiables for comfort and convenience. Two additional bedrooms and a full bath complete the upper level. Downstairs, the finished basement offers even more living space along with a half-bath—ideal for a home theater, gym, office, or extra storage. An attached, oversized two-car garage rounds out the home, providing plenty of room for vehicles and storage. As part of Heather Gardens, residents enjoy a wealth of amenities including a clubhouse, golf course, tennis courts, indoor and outdoor pools, jacuzzi, and sauna. A convenient on-site restaurant, along with easy access to shopping, dining, public transportation, and the Cherry Creek Reservoir, make this a vibrant, worry-free lifestyle.
Listing Agent
Heather Gardens Brokers Brokerage Phone: 303-358-8210 License #001286055 Listed on: 07/16/2025
Property Details
Home Type
- Condominium
Est. Annual Taxes
- $1,746
Year Built
- Built in 1975
Lot Details
- Two or More Common Walls
- Partially Fenced Property
- Landscaped
HOA Fees
- $727 Monthly HOA Fees
Parking
- 2 Car Attached Garage
Home Design
- Entry on the 1st floor
- Frame Construction
- Vinyl Siding
- Concrete Perimeter Foundation
Interior Spaces
- 2-Story Property
- Wet Bar
- Vaulted Ceiling
- Ceiling Fan
- Wood Burning Fireplace
- Living Room
- Dining Room
- Basement Fills Entire Space Under The House
Kitchen
- Eat-In Kitchen
- Self-Cleaning Oven
- Range
- Microwave
- Dishwasher
- Kitchen Island
- Granite Countertops
- Disposal
Flooring
- Wood
- Carpet
- Tile
Bedrooms and Bathrooms
- 3 Bedrooms
Laundry
- Laundry Room
- Dryer
- Washer
Home Security
Outdoor Features
- Covered Patio or Porch
- Exterior Lighting
Schools
- Polton Elementary School
- Prairie Middle School
- Overland High School
Utilities
- Forced Air Heating and Cooling System
- 220 Volts
- 110 Volts
- Natural Gas Connected
- Phone Available
- Cable TV Available
Additional Features
- Smoke Free Home
- Ground Level
Listing and Financial Details
- Assessor Parcel Number 031309913
Community Details
Overview
- Active Adult
- Association fees include reserves, insurance, ground maintenance, maintenance structure, recycling, road maintenance, security, sewer, snow removal, trash, water
- Heather Gardens Association, Phone Number (303) 755-0652
- Mid-Rise Condominium
- Built by EDI
- Heather Gardens Subdivision
- Community Parking
Amenities
- Community Garden
- Sauna
- Clubhouse
- Elevator
Recreation
- Golf Course Community
- Tennis Courts
- Fitness Center
- Community Pool
- Community Spa
Pet Policy
- Limit on the number of pets
- Dogs and Cats Allowed
Security
- Security Guard
- Front Desk in Lobby
- Resident Manager or Management On Site
- Carbon Monoxide Detectors
- Fire and Smoke Detector
Map
Home Values in the Area
Average Home Value in this Area
Tax History
| Year | Tax Paid | Tax Assessment Tax Assessment Total Assessment is a certain percentage of the fair market value that is determined by local assessors to be the total taxable value of land and additions on the property. | Land | Improvement |
|---|---|---|---|---|
| 2024 | $1,554 | $26,197 | -- | -- |
| 2023 | $1,554 | $26,197 | $0 | $0 |
| 2022 | $1,356 | $23,185 | $0 | $0 |
| 2021 | $1,362 | $23,185 | $0 | $0 |
| 2020 | $1,338 | $23,309 | $0 | $0 |
| 2019 | $1,320 | $23,309 | $0 | $0 |
| 2018 | $1,071 | $19,368 | $0 | $0 |
| 2017 | $1,037 | $19,368 | $0 | $0 |
| 2016 | $931 | $17,830 | $0 | $0 |
| 2015 | $894 | $17,830 | $0 | $0 |
| 2014 | $746 | $13,691 | $0 | $0 |
| 2013 | -- | $17,210 | $0 | $0 |
Property History
| Date | Event | Price | List to Sale | Price per Sq Ft |
|---|---|---|---|---|
| 09/19/2025 09/19/25 | Price Changed | $395,000 | -3.1% | $183 / Sq Ft |
| 07/16/2025 07/16/25 | For Sale | $407,500 | -- | $188 / Sq Ft |
Purchase History
| Date | Type | Sale Price | Title Company |
|---|---|---|---|
| Deed | -- | -- | |
| Deed | -- | -- | |
| Deed | -- | -- |
Source: REcolorado®
MLS Number: 3810067
APN: 1973-36-4-01-023
- 13601 E Marina Dr Unit 508
- 3164 S Wheeling Way Unit 306
- 3164 S Wheeling Way Unit 308
- 13631 E Marina Dr Unit 608
- 13631 E Marina Dr Unit 105
- 13631 E Marina Dr Unit 111
- 3184 S Heather Gardens Way Unit 212
- 3184 S Heather Gardens Way Unit 403
- 3144 S Wheeling Way Unit 301
- 3144 S Wheeling Way Unit 410
- 3144 S Wheeling Way Unit 209
- 3144 S Wheeling Way Unit 206
- 3124 S Wheeling Way Unit 404
- 3124 S Wheeling Way Unit 102
- 13691 E Marina Dr Unit 303
- 13691 E Marina Dr Unit 301
- 13691 E Marina Dr Unit 412
- 13691 E Marina Dr Unit 405
- 13691 E Marina Dr Unit 208
- 13500 E Cornell Ave Unit 206
- 3082 S Wheeling Way Unit 104
- 3022 S Wheeling Way Unit Heather Gardens
- 3155 S Vaughn Way
- 3061 S Ursula Cir Unit 101
- 3051 S Ursula Cir Unit 202
- 3083 S Ursula Cir Unit 301
- 2281 S Vaughn Way Unit 104A
- 13890 E Marina Dr Unit 602
- 13890 E Marina Dr Unit 604
- 13058 E Amherst Ave
- 13961 E Marina Dr Unit 314
- 13992 E Marina Dr Unit 308
- 12150 E Dartmouth Ave
- 13625 E Yale Ave
- 13623 E Yale Ave
- 2639 S Xanadu Way
- 2645 S Xanadu Way Unit D
- 3255 S Parker Rd
- 14300 E Marina Dr Unit 207
- 14390 E Marina Dr Unit 204
