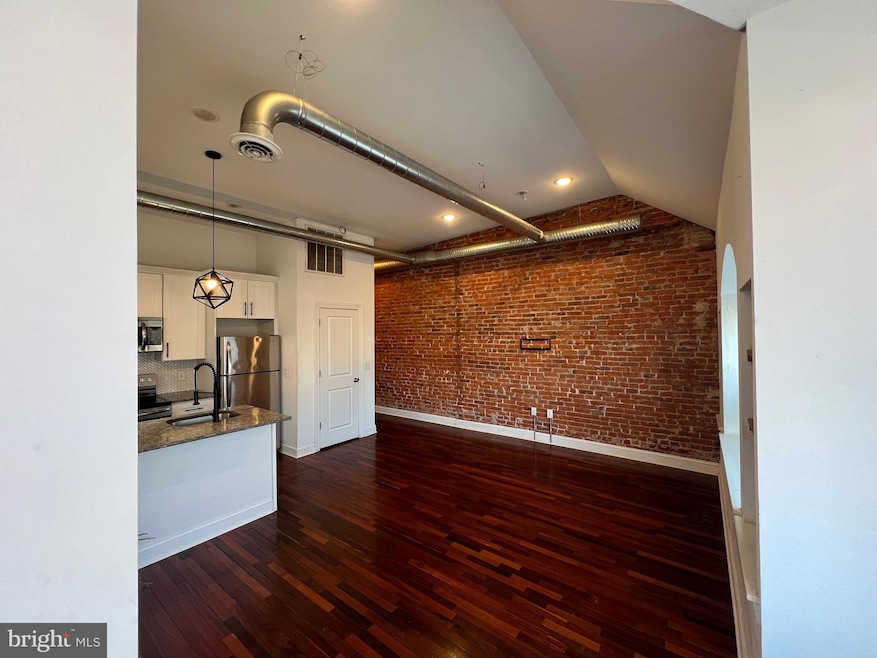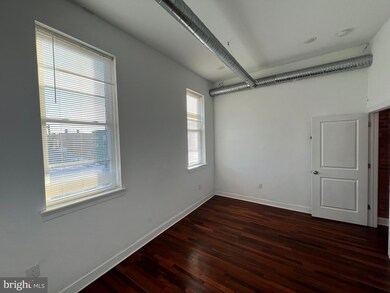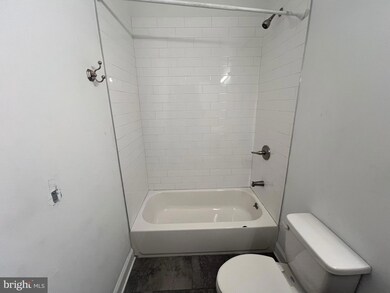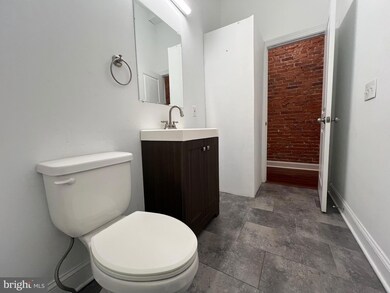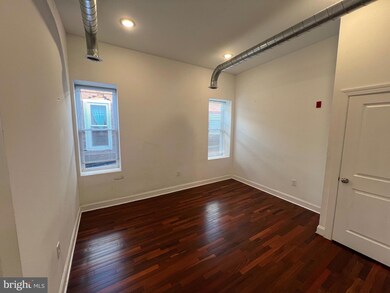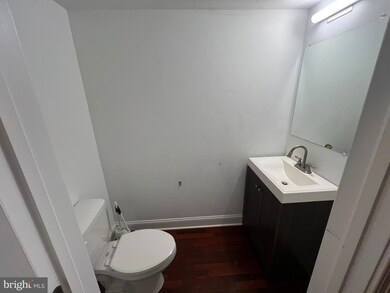3228 W Diamond St Unit 3 Philadelphia, PA 19121
Strawberry Mansion NeighborhoodHighlights
- 0.05 Acre Lot
- Ceiling Fan
- Dogs and Cats Allowed
- No HOA
- Laundry Facilities
- 5-minute walk to Mander Playground
About This Home
Welcome to 3228 Diamond St, Unit 3 a modern and spacious 3 bed, 1.5 bath apartment right by historic Fairmount Park. This unit features a beautiful living space that offers a breakfast nook, perfect for reading with your morning coffee. The large windows fill the space with natural light, and the island provides additional space for eating and entertaining. The kitchen is updated with sleek countertops, ample cabinetry, a beautiful backsplash, and stainless steel appliances, perfect for everyday cooking. The bathrooms include updated fixtures and clean stylish designs. The bedrooms are generously sized, each offering ample closet space. Conveniently located near shopping, dining, public transportation, and local attractions, this unit provides the ideal blend of comfort and accessibility. Don’t miss out—schedule your showing today!OWNER IS LOOKING FOR PHA HCV (SECTION 8)VOUCHER HOLDERS ONLY!
Townhouse Details
Home Type
- Townhome
Year Built
- Built in 1915
Lot Details
- 2,200 Sq Ft Lot
- Lot Dimensions are 22.00 x 100.00
Parking
- On-Street Parking
Home Design
- Permanent Foundation
- Masonry
Interior Spaces
- 1,000 Sq Ft Home
- Property has 2 Levels
- Ceiling Fan
- Basement Fills Entire Space Under The House
Bedrooms and Bathrooms
- 3 Main Level Bedrooms
Utilities
- Heating Available
- Natural Gas Water Heater
Listing and Financial Details
- Residential Lease
- Security Deposit $1,500
- 12-Month Min and 24-Month Max Lease Term
- Available 3/13/25
- Assessor Parcel Number 323123000
Community Details
Overview
- No Home Owners Association
- Strawberry Mansion Subdivision
Amenities
- Laundry Facilities
Pet Policy
- Dogs and Cats Allowed
Map
Source: Bright MLS
MLS Number: PAPH2457232
- 2021 N 33rd St
- 1947 N 33rd St
- 3220 W Diamond St
- 2116 N Natrona St
- 3142 W Diamond St
- 1949 N 32nd St
- 2120 N Natrona St
- 3141 W Norris St
- 1939 N 32nd St
- 3134 Westmont St
- 3110 W Diamond St
- 1963 N Napa St
- 3236 W Berks St
- 1845 N 33rd St
- 1924 N Napa St
- 3210 W Susquehanna Ave
- 3139 French St
- 2029 N 31st St
- 1932 N 31st St
- 1913 N Napa St
