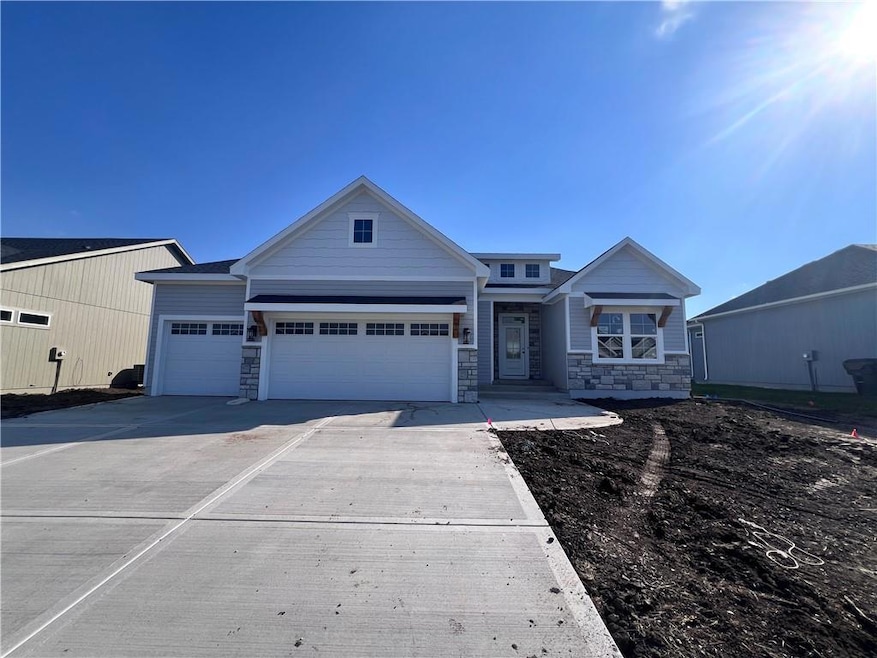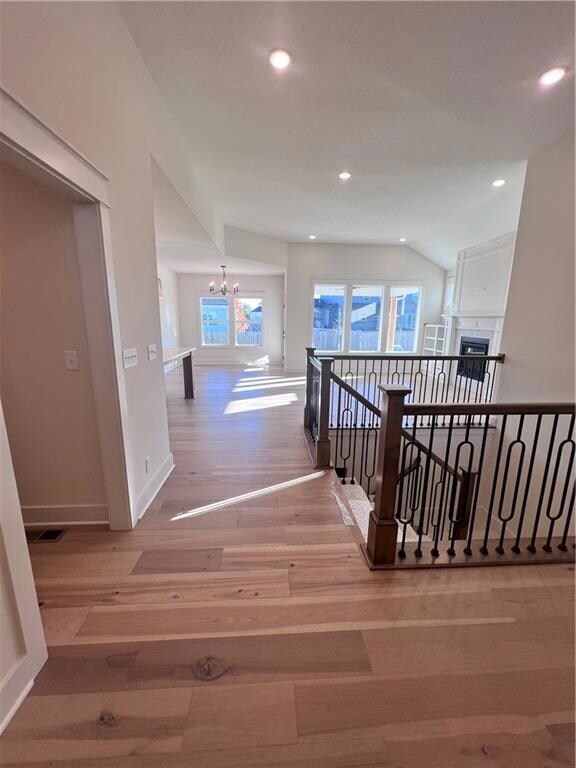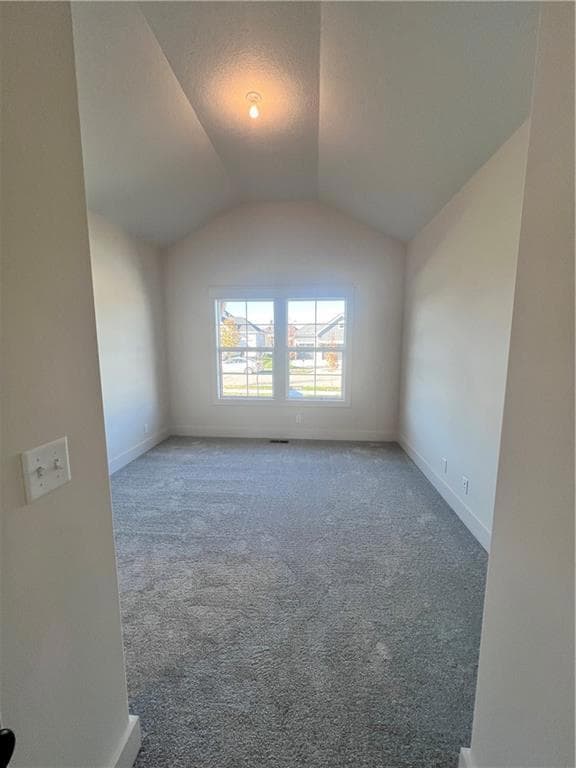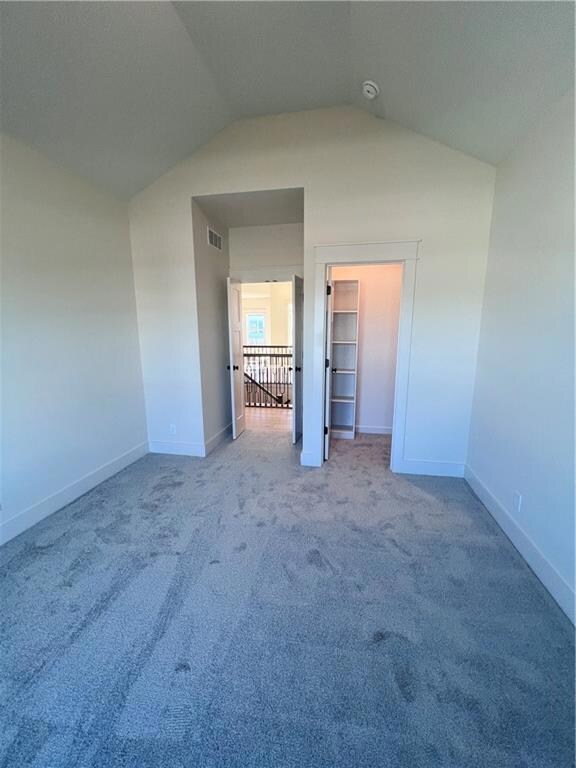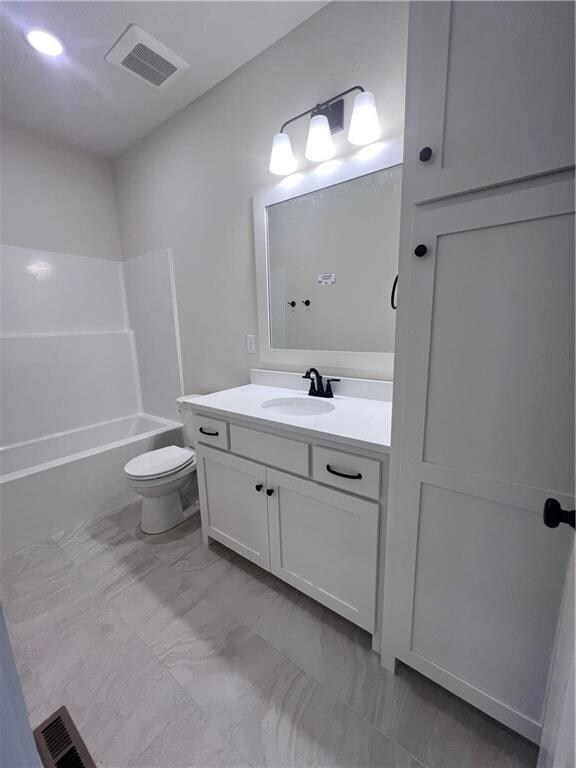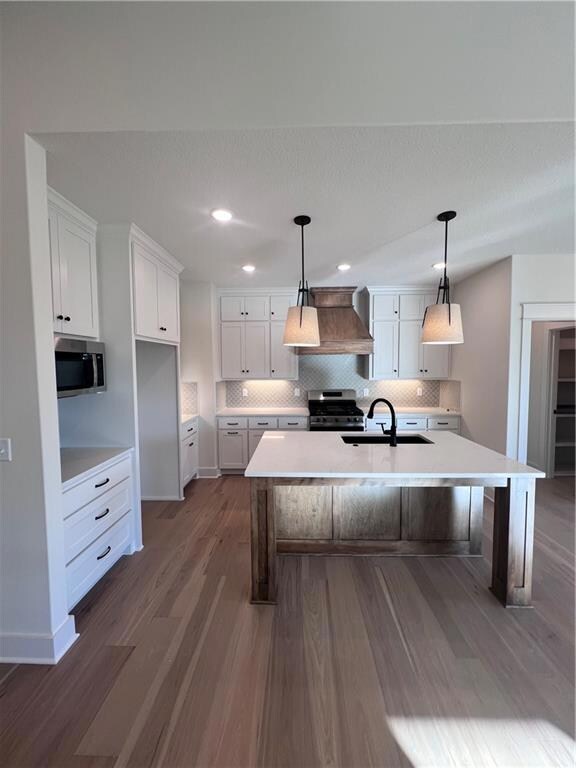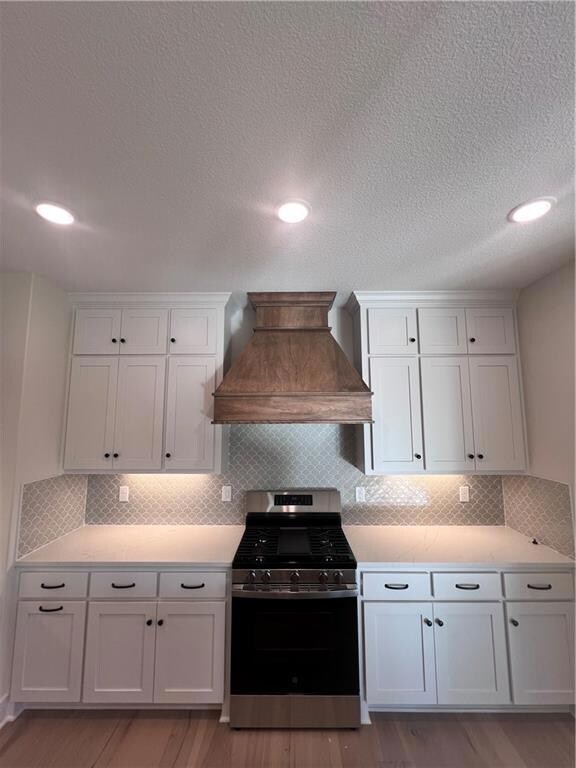32283 W 165th St Gardner, KS 66030
Gardner-Edgerton NeighborhoodEstimated payment $3,785/month
Highlights
- Custom Closet System
- Recreation Room
- Wood Flooring
- Clubhouse
- Traditional Architecture
- Community Pool
About This Home
To tour this home, please stop by the model home located at 32290 W 165th Street. Welcome to Symphony Farms community. Lifestyle Building & Design's floor plan The Stockton located on lot 128 is a gorgeous reverse story and half , 4 bedroom, 3 bath, 3 car garage home. One of our most popular floor plans and is packed with upgrades! The Kitchen has custom cabinets to the ceiling, island with dishwasher and sink, and under cabinet lighting. The Butler Style Pantry located off the kitchen includes appliance stack and tons of storage and outlets. The Living room has large windows letting lots of light in, stunning fireplace and bookcases. Off the breakfast area is the covered patio with extra concrete. The Primary Bedroom has decorative ceiling & custom walk in closet. Primary bathroom has vanity with two sinks, tiled shower with shelf and bench and private water closet with shelves. All bedrooms, living room and rec room are wired for ceiling fans. Rec room, 2 bedrooms and bathroom located in the basement. Fully sodded yard, sprinkler system and garage door openers are included! This home is in the paint stage & available to move in early December.
Listing Agent
Weichert, Realtors Welch & Com Brokerage Phone: 913-647-5700 Listed on: 10/03/2025

Co-Listing Agent
Weichert, Realtors Welch & Com Brokerage Phone: 913-647-5700 License #00243181
Home Details
Home Type
- Single Family
Est. Annual Taxes
- $9,500
Year Built
- Built in 2025 | Under Construction
Lot Details
- 8,395 Sq Ft Lot
- Level Lot
HOA Fees
- $42 Monthly HOA Fees
Parking
- 3 Car Attached Garage
- Front Facing Garage
Home Design
- Traditional Architecture
- Composition Roof
Interior Spaces
- Family Room with Fireplace
- Living Room
- Recreation Room
Kitchen
- Breakfast Area or Nook
- Eat-In Kitchen
- Walk-In Pantry
- Kitchen Island
Flooring
- Wood
- Carpet
- Ceramic Tile
Bedrooms and Bathrooms
- 4 Bedrooms
- Custom Closet System
- Walk-In Closet
- 3 Full Bathrooms
- Shower Only
Laundry
- Laundry Room
- Laundry on main level
Finished Basement
- Sump Pump
- Basement Window Egress
Schools
- Madison Elementary School
- Gardner Edgerton High School
Utilities
- Central Air
- Heating System Uses Natural Gas
Listing and Financial Details
- Assessor Parcel Number CP84430000 0128
- $0 special tax assessment
Community Details
Overview
- Association fees include curbside recycling, trash
- Symphony Farms HOA
- Symphony Farms Subdivision, Stockton Floorplan
Amenities
- Clubhouse
Recreation
- Community Pool
Map
Home Values in the Area
Average Home Value in this Area
Tax History
| Year | Tax Paid | Tax Assessment Tax Assessment Total Assessment is a certain percentage of the fair market value that is determined by local assessors to be the total taxable value of land and additions on the property. | Land | Improvement |
|---|---|---|---|---|
| 2024 | $1,669 | $13,129 | $13,129 | -- |
| 2023 | $1,469 | $11,416 | $11,416 | -- |
| 2022 | $815 | $6,266 | $6,266 | -- |
Property History
| Date | Event | Price | List to Sale | Price per Sq Ft |
|---|---|---|---|---|
| 10/02/2025 10/02/25 | For Sale | $559,990 | -- | $239 / Sq Ft |
| 10/02/2025 10/02/25 | Off Market | -- | -- | -- |
Source: Heartland MLS
MLS Number: 2578883
APN: CP84430000-0128
- 32282 W 165th St
- 32279 W 165th St
- 16354 Spring Valley St
- 16715 Pratt St
- 16459 Ingalls St
- 31415 W 167 St
- 32268 W 165th Terrace
- 32263 W 165th St
- 16413 Spring Valley St
- 32286 W 165th St
- Stuart Plan at Symphony Farms
- Cody Plan at Symphony Farms
- The Trenton Plan at Symphony Farms
- 32290 W 165th St
- The Camden Plan at Symphony Farms
- The Belmont Plan at Symphony Farms
- Madison Plan at Symphony Farms
- The Andrew Plan at Symphony Farms
- The Shilow Plan at Symphony Farms
- The Stockton Plan at Symphony Farms
- 598 W Fountain St
- 17470 S Walter St
- 32593 W 172nd Terrace
- 16413 Blair St
- 828 N Cottonwood St
- 528 S Poplar St
- 867 N Evergreen St
- 16498 Evergreen St
- 742 S Cypress St
- 1000 Wildcat Run
- 29604 W 185th St
- 18417 Spruce St
- 847 S Hemlock St
- 30125 W 187th St
- 25901 W 178th St
- 1004 S Brockway St
- 102 S Janell Dr
- 1938 W Surrey St
- 1110 W Virginia Ln
- 1549 W Dartmouth St
