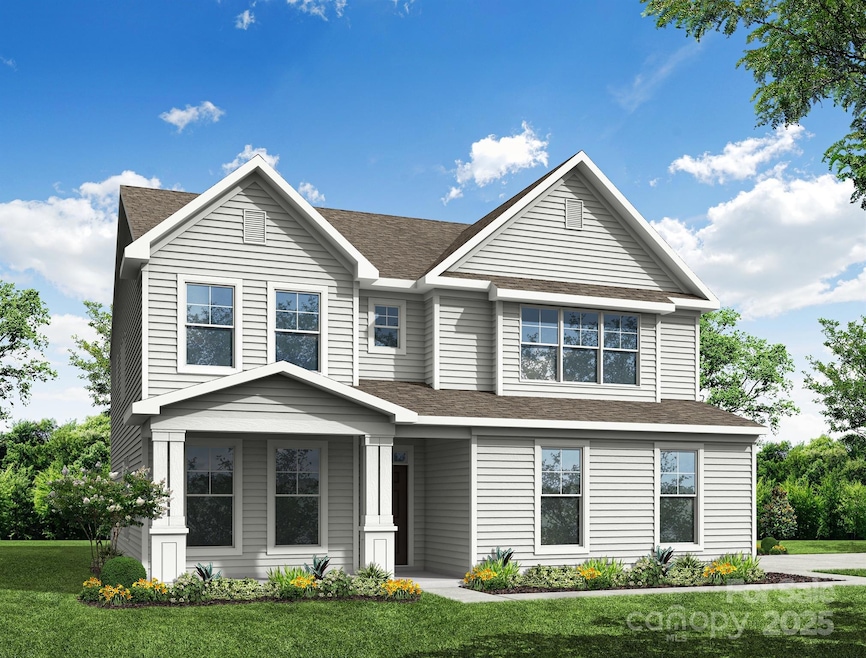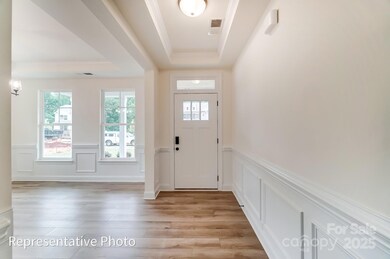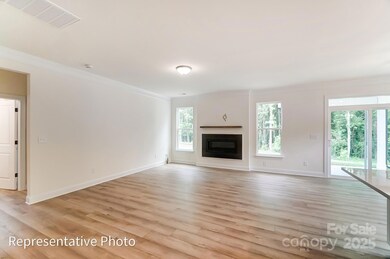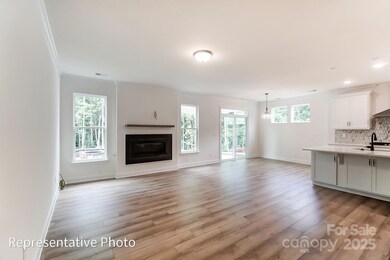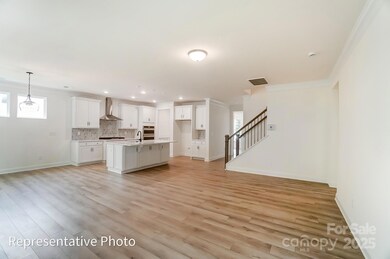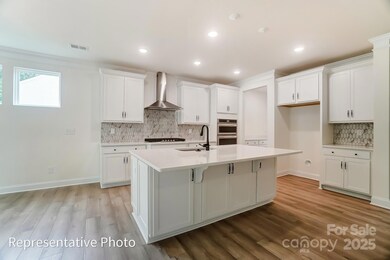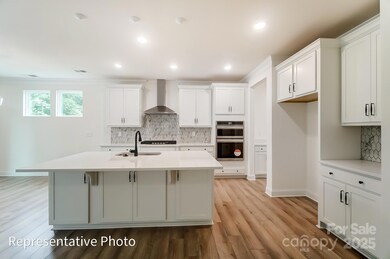
3229 Bozeman Ct Unit 13 Stanley, NC 28164
Estimated payment $4,362/month
Highlights
- Under Construction
- Covered patio or porch
- Cul-De-Sac
- Open Floorplan
- Balcony
- 2 Car Attached Garage
About This Home
Brand New Community, close to Lake Norman! This 3-story Davidson plan has 5 bedrooms, 4 bath. The primary bedroom features a sitting room. The main level features a large kitchen with a butler's pantry to the dining room. The kitchen has white cabinets & brushed nickel hardware, white quartz counters, tile backsplash & stainless appliances including a gas cooktop and a wall oven. The 2nd floor includes the primary suite, along with 2 additional bedrooms that share a jack & jill bath. 2nd floor also has a loft. The primary bathroom features a luxury bath with tile, separate sinks, water-closet & access to large walk-in-closet. 3rd floor bedroom and bath has also been included. Other exciting features in this home include craftsman trim, metal stair balusters, a Cosmo fireplace with shiplap wall, quartz countertops in all baths, a single basin kitchen sink, & more! Patio features a screened porch! Community amenities to include pool, pocket parks, & playground.
Listing Agent
Eastwood Homes Brokerage Email: mconley@eastwoodhomes.com License #166229
Home Details
Home Type
- Single Family
Year Built
- Built in 2025 | Under Construction
Lot Details
- Cul-De-Sac
- Property is zoned PD-R
HOA Fees
- $83 Monthly HOA Fees
Parking
- 2 Car Attached Garage
- Front Facing Garage
- Garage Door Opener
- Driveway
Home Design
- Home is estimated to be completed on 10/31/25
- Slab Foundation
- Stone Veneer
Interior Spaces
- 3-Story Property
- Open Floorplan
- Gas Fireplace
- Insulated Windows
- French Doors
- Entrance Foyer
- Family Room with Fireplace
- Electric Dryer Hookup
Kitchen
- Built-In Self-Cleaning Oven
- Gas Cooktop
- Range Hood
- Microwave
- Plumbed For Ice Maker
- Dishwasher
- Kitchen Island
- Disposal
Flooring
- Tile
- Vinyl
Bedrooms and Bathrooms
- Walk-In Closet
- 4 Full Bathrooms
Outdoor Features
- Balcony
- Covered patio or porch
- Fire Pit
Schools
- Catawba Springs Elementary School
- East Lincoln Middle School
- East Lincoln High School
Utilities
- Forced Air Heating and Cooling System
- Electric Water Heater
- Cable TV Available
Community Details
- Sentry Management Association, Phone Number (704) 892-1660
- Built by Eastwood Homes
- Carrington Subdivision, 7203 Davidson/G Floorplan
- Mandatory home owners association
Listing and Financial Details
- Assessor Parcel Number 4601481883
Map
Home Values in the Area
Average Home Value in this Area
Property History
| Date | Event | Price | Change | Sq Ft Price |
|---|---|---|---|---|
| 05/09/2025 05/09/25 | For Sale | $648,500 | -- | $189 / Sq Ft |
Similar Homes in Stanley, NC
Source: Canopy MLS (Canopy Realtor® Association)
MLS Number: 4256971
- Lot 003 Bozeman Ct Unit 3
- 3229 Bozeman Ct Unit 13
- 3242 Bozeman Ct Unit 8
- 102 McLurd Dr
- 407 S Buckoak St
- 00 Old Mount Holly Rd
- 119 Ethel Dr
- 211 General Stonewall Jackson St
- 2139 Rolling Hills Ct
- 2127 Rolling Hills Ct
- 703 S Highway 27
- 1986 Paddlewheel Dr
- 301 General A South Johnston St
- 305 General A South Johnston St
- 136 Walking Horse Run Unit 19
- 309 General A South Johnston St
- 104 Ridge Dr
- 1424 Windy Park Dr
- 1422 Windy Park Dr
- 1535 Harper Landing Blvd
