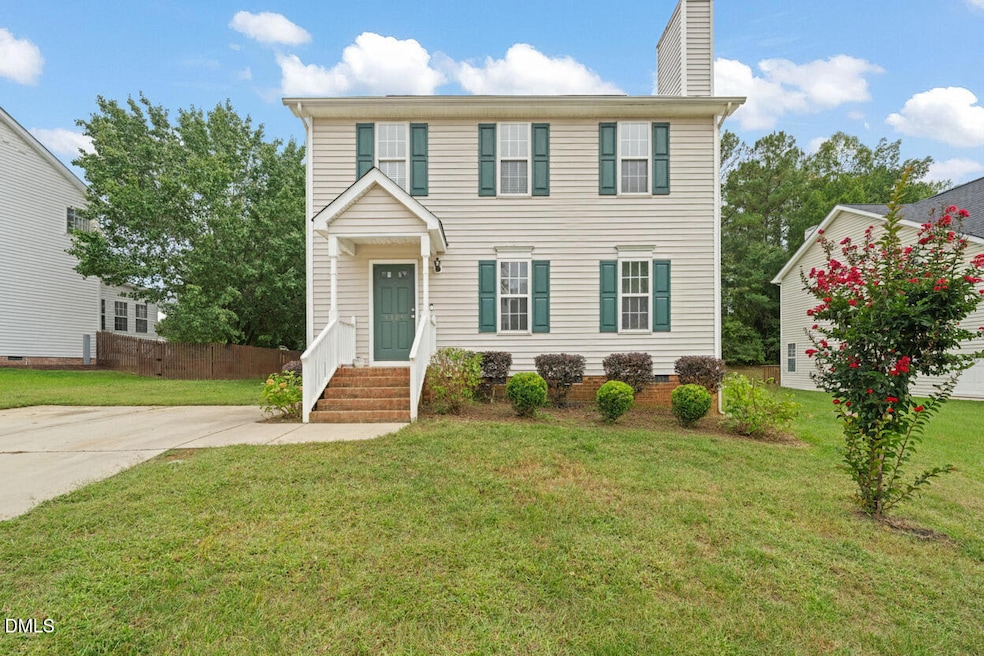
3229 Forest Mill Cir Raleigh, NC 27616
Forestville NeighborhoodEstimated payment $2,096/month
Highlights
- Deck
- Transitional Architecture
- Separate Shower in Primary Bathroom
- Vaulted Ceiling
- Breakfast Room
- Double Vanity
About This Home
Discover exceptional value in this beautifully updated 3-bedroom, 2-bath Raleigh home where comfort meets convenience in a highly desirable location close to trails, excellent schools, and vibrant shopping and dining. Recent renovations include refinished kitchen cabinets, new quartz countertops, a full interior repaint, stylish light fixtures, new carpet upstairs, continuous LVP on the main floor, LVP in the bathrooms, updated vanities, and a new patio door, creating a move-in ready home. Inside, you will find formal dining with elegant wainscot molding and a cook-friendly kitchen with a sunny breakfast nook. The spacious primary suite upstairs features a vaulted ceiling, private bath with double vanity, and large walk-in closet. A versatile family room opens to an oversized deck that is perfect for entertaining or relaxing under the stars. With easy access to I-540, commuting is simple while you enjoy the charm and comfort of this inviting home in one of Raleigh's most vibrant areas.
Home Details
Home Type
- Single Family
Est. Annual Taxes
- $2,834
Year Built
- Built in 2000
Lot Details
- 10,019 Sq Ft Lot
- Property is zoned R4
HOA Fees
- $11 Monthly HOA Fees
Parking
- Private Driveway
Home Design
- Transitional Architecture
- Traditional Architecture
- Shingle Roof
- Vinyl Siding
Interior Spaces
- 1,852 Sq Ft Home
- 2-Story Property
- Vaulted Ceiling
- Ceiling Fan
- Entrance Foyer
- Living Room with Fireplace
- Dining Room
- Basement
- Crawl Space
- Laundry on main level
Kitchen
- Breakfast Room
- Electric Range
- Microwave
- Dishwasher
Flooring
- Carpet
- Luxury Vinyl Tile
Bedrooms and Bathrooms
- 3 Bedrooms
- Walk-In Closet
- Double Vanity
- Private Water Closet
- Separate Shower in Primary Bathroom
- Soaking Tub
- Bathtub with Shower
- Walk-in Shower
Outdoor Features
- Deck
Schools
- Harris Creek Elementary School
- Rolesville Middle School
- Rolesville High School
Utilities
- Forced Air Heating and Cooling System
- Heat Pump System
Community Details
- Association fees include unknown
- Towne Properties Association, Phone Number (919) 878-8787
- Built by Fortis
- Neuse Crossing Subdivision
Listing and Financial Details
- Assessor Parcel Number 1747078075
Map
Home Values in the Area
Average Home Value in this Area
Tax History
| Year | Tax Paid | Tax Assessment Tax Assessment Total Assessment is a certain percentage of the fair market value that is determined by local assessors to be the total taxable value of land and additions on the property. | Land | Improvement |
|---|---|---|---|---|
| 2025 | $2,834 | $322,646 | $75,000 | $247,646 |
| 2024 | $2,822 | $322,646 | $75,000 | $247,646 |
| 2023 | $2,362 | $214,828 | $50,000 | $164,828 |
| 2022 | $2,195 | $214,828 | $50,000 | $164,828 |
| 2021 | $2,110 | $214,828 | $50,000 | $164,828 |
| 2020 | $2,072 | $214,828 | $50,000 | $164,828 |
| 2019 | $1,882 | $160,667 | $35,000 | $125,667 |
| 2018 | $1,775 | $160,667 | $35,000 | $125,667 |
| 2017 | $1,691 | $160,667 | $35,000 | $125,667 |
| 2016 | $1,657 | $160,667 | $35,000 | $125,667 |
| 2015 | $1,852 | $176,876 | $44,000 | $132,876 |
| 2014 | -- | $176,876 | $44,000 | $132,876 |
Property History
| Date | Event | Price | Change | Sq Ft Price |
|---|---|---|---|---|
| 09/19/2025 09/19/25 | For Sale | $350,000 | -- | $189 / Sq Ft |
Purchase History
| Date | Type | Sale Price | Title Company |
|---|---|---|---|
| Quit Claim Deed | $50,000 | Servicelink | |
| Warranty Deed | $150,000 | None Available | |
| Warranty Deed | $134,500 | -- |
Mortgage History
| Date | Status | Loan Amount | Loan Type |
|---|---|---|---|
| Open | $180,199 | FHA | |
| Previous Owner | $147,283 | FHA | |
| Previous Owner | $133,800 | FHA |
About the Listing Agent

Linda Craft is the Chief Executive Officer of Linda Craft Team Realtors, a woman-owned boutique real estate brokerage that has served the Raleigh area since 1985. Linda has the long-term expertise and knowledge to empower clients throughout every stage of their next move.
Linda's Other Listings
Source: Doorify MLS
MLS Number: 10122999
APN: 1747.01-07-8075-000
- 8004 Mill Bluff Ct
- 3308 Forest Mill Cir
- 3617 Culater Ct
- 6616 Speight Cir
- 3624 Meadow Creek Ln
- 3101 Twatchman Dr
- 3217 Enchanting Way
- 7924-B Midnight Ln
- 7924-A Midnight Ln
- 6439 Grassy Knoll Ln
- 8013 River Water Ct
- 3153 Suncrest Village Ln
- 3205 Suncrest Village Ln
- 8117 Bright Oak Trail
- 6405 Grassy Knoll Ln
- 3348 Daingerfield Dr
- 7940 Averette Hill Dr
- 3504 Deering Dr
- 7820 Averette Field Dr
- 4009 Tresco Crossing
- 3441 Singleleaf Ln
- 3529 Singleleaf Ln
- 3540 Limber Ln
- 3600 Cadler Ct
- 3608 Hopper St
- 3632 Pinkham Way
- 3617 Croydon Mill Way
- 8169 Cohosh Ct
- 7330 Great Laurel Dr
- 8109 Bright Oak Trail
- 8024 River Gold Ln
- 4325 Lyman Ave
- 7333 Brighton Hill Ln
- 3204 Neuse Crossing Dr
- 3661 Althorp Dr
- 3621 Hamilton Mill Dr
- 3617 Althorp Dr
- 8108 Inverbrass Ct
- 3713 Massey Ridge Ct
- 3205 Emerald Ridge Ct






