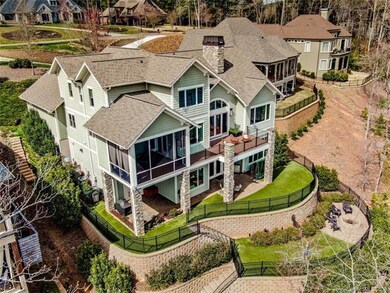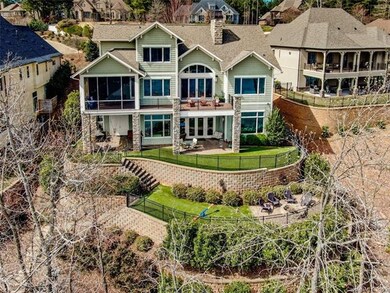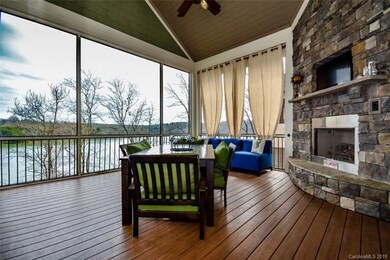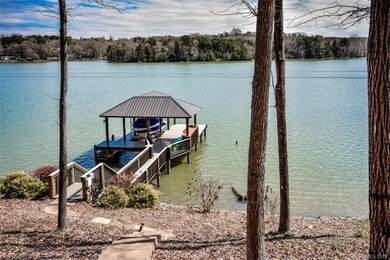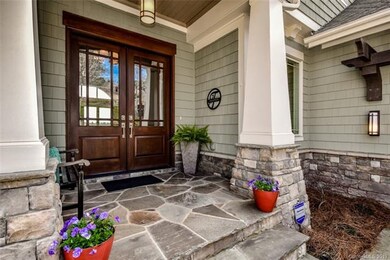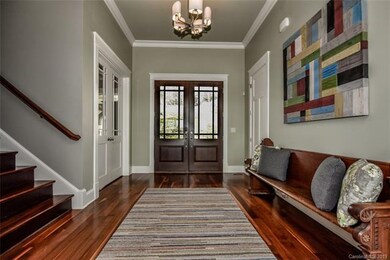
3229 Lake Pointe Dr Belmont, NC 28012
Highlights
- Gated Community
- Waterfront
- Community Lake
- Belmont Central Elementary School Rated A-
- Open Floorplan
- Pond
About This Home
As of September 2024MAIN CHANNEL WATERFRONT located in the charming town of Belmont! This exceptional 5 bedroom, 4.5 bath home was built in 2012. Master bedroom on the main level with open floor plan opens to gorgeous views of Lake Wylie. Low maintenance artificial turf fenced back yard (no mowing!). Gourmet kitchen with HUGE walk-in pantry. 3 gas fireplaces, all composite dock and decking surfaces, walnut wood flooring main level and basement, 40 year shingles, 2.5 car garage, solid wood doors and wired for generator. Covered dock with hydrohoist lift and in ground irrigation from lake. HOA dues include tons of amenities (clubhouse, pool, walking trails, lighted tennis courts, community marina, AND community boat/trailer storage...included!).
Last Agent to Sell the Property
Allen Tate Lake Norman License #255034 Listed on: 03/22/2019

Home Details
Home Type
- Single Family
Year Built
- Built in 2012
Lot Details
- Waterfront
- Irrigation
HOA Fees
- $151 Monthly HOA Fees
Parking
- Attached Garage
Home Design
- Stone Siding
Interior Spaces
- Open Floorplan
- Gas Log Fireplace
- Bonus Room with Fireplace
Flooring
- Wood
- Tile
Bedrooms and Bathrooms
- Walk-In Closet
Outdoor Features
- Pond
- Fire Pit
Listing and Financial Details
- Assessor Parcel Number 203866
Community Details
Overview
- Cedar Management Association, Phone Number (704) 644-8808
- Community Lake
Recreation
- Tennis Courts
- Recreation Facilities
- Community Playground
- Community Pool
- Trails
Security
- Gated Community
Ownership History
Purchase Details
Home Financials for this Owner
Home Financials are based on the most recent Mortgage that was taken out on this home.Purchase Details
Home Financials for this Owner
Home Financials are based on the most recent Mortgage that was taken out on this home.Purchase Details
Home Financials for this Owner
Home Financials are based on the most recent Mortgage that was taken out on this home.Purchase Details
Home Financials for this Owner
Home Financials are based on the most recent Mortgage that was taken out on this home.Purchase Details
Home Financials for this Owner
Home Financials are based on the most recent Mortgage that was taken out on this home.Similar Homes in Belmont, NC
Home Values in the Area
Average Home Value in this Area
Purchase History
| Date | Type | Sale Price | Title Company |
|---|---|---|---|
| Quit Claim Deed | -- | None Listed On Document | |
| Warranty Deed | $1,749,000 | None Listed On Document | |
| Warranty Deed | $1,132,000 | None Available | |
| Warranty Deed | $350,000 | None Available | |
| Warranty Deed | $285,000 | -- |
Mortgage History
| Date | Status | Loan Amount | Loan Type |
|---|---|---|---|
| Open | $1,399,200 | New Conventional | |
| Previous Owner | $725,000 | New Conventional | |
| Previous Owner | $739,000 | New Conventional | |
| Previous Owner | $801,000 | Construction | |
| Previous Owner | $318,150 | Purchase Money Mortgage | |
| Previous Owner | $268,280 | Purchase Money Mortgage |
Property History
| Date | Event | Price | Change | Sq Ft Price |
|---|---|---|---|---|
| 07/10/2025 07/10/25 | For Sale | $1,900,000 | +8.6% | $380 / Sq Ft |
| 09/17/2024 09/17/24 | Sold | $1,749,000 | 0.0% | $343 / Sq Ft |
| 07/26/2024 07/26/24 | Pending | -- | -- | -- |
| 07/10/2024 07/10/24 | Price Changed | $1,749,000 | -2.8% | $343 / Sq Ft |
| 06/07/2024 06/07/24 | For Sale | $1,799,000 | +2.9% | $352 / Sq Ft |
| 06/06/2024 06/06/24 | Off Market | $1,749,000 | -- | -- |
| 04/15/2024 04/15/24 | For Sale | $1,799,000 | +58.9% | $352 / Sq Ft |
| 06/24/2019 06/24/19 | Sold | $1,132,000 | -5.5% | $230 / Sq Ft |
| 04/10/2019 04/10/19 | Pending | -- | -- | -- |
| 03/22/2019 03/22/19 | For Sale | $1,198,000 | -- | $243 / Sq Ft |
Tax History Compared to Growth
Tax History
| Year | Tax Paid | Tax Assessment Tax Assessment Total Assessment is a certain percentage of the fair market value that is determined by local assessors to be the total taxable value of land and additions on the property. | Land | Improvement |
|---|---|---|---|---|
| 2024 | $15,225 | $1,436,020 | $353,780 | $1,082,240 |
| 2023 | $15,383 | $1,436,020 | $353,780 | $1,082,240 |
| 2022 | $11,391 | $872,890 | $199,000 | $673,890 |
| 2021 | $11,644 | $859,080 | $199,000 | $660,080 |
| 2019 | $11,730 | $859,080 | $199,000 | $660,080 |
| 2018 | $13,401 | $961,072 | $209,475 | $751,597 |
| 2017 | $12,926 | $961,072 | $209,475 | $751,597 |
| 2016 | $12,926 | $961,072 | $0 | $0 |
| 2014 | $15,257 | $1,134,380 | $429,300 | $705,080 |
Agents Affiliated with this Home
-
Stephanie Wilfong

Seller's Agent in 2025
Stephanie Wilfong
Allen Tate Realtors
(480) 510-7378
54 Total Sales
-
Jeff Moll

Seller's Agent in 2024
Jeff Moll
Keller Williams Ballantyne Area
(704) 913-9330
76 Total Sales
-
Jan Cameron

Seller's Agent in 2019
Jan Cameron
Allen Tate Realtors
(704) 724-3792
88 Total Sales
Map
Source: Canopy MLS (Canopy Realtor® Association)
MLS Number: CAR3487234
APN: 203866
- 3223 Lake Pointe Dr Unit L 94
- 5128 Watermead Ln Unit 133
- 3200 Lake Pointe Dr
- 3255 Lake Pointe Dr
- 5040 Hermitage Ct Unit L210
- 4305 the Bluffs Way Unit 80
- 3125 Lake Pointe Dr Unit 77
- 3305 Lake Pointe Dr Unit 115
- 5036 Hermitage Ct Unit 211
- 6056 Headlands Ct Unit 221
- 4208 Arbors Ford Ct Unit L 72
- 3112 Lake Pointe Dr
- 10310 Wildlife Rd
- 1400 Reflection Pointe Blvd Unit L327
- 4000 Beechwood Spring Ln
- 1320 Reflection Pointe Blvd Unit 329
- 4012 Beechwood Spring Ln
- 4029 Beechwood Spring Ln
- 1312 Reflection Pointe Blvd Unit 331
- 3004 Ashwood Park Dr

