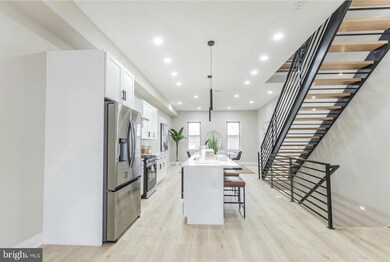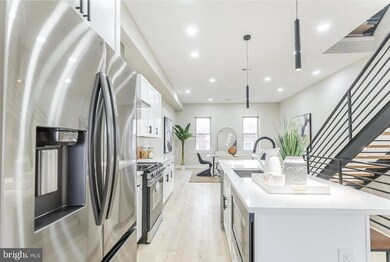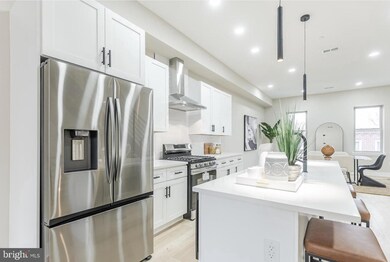3229 Mercer St Philadelphia, PA 19134
Port Richmond NeighborhoodHighlights
- New Construction
- 5-minute walk to Richmond And Westmoreland
- 1 Car Direct Access Garage
- Straight Thru Architecture
- No HOA
- 2-minute walk to Frank Galvin Playground
About This Home
Welcome to 3229 Mercer Street, a luxurious 3-bedroom, 3 full-bath home with private garage parking, located in the heart of Port Richmond. Upon entering, you'll find a generously sized bedroom on the first floor featuring an en-suite bathroom. This level also provides access to your private garage, as well as a fully finished basement that can serve as convenient additional living space or extra storage. Head upstairs to the main living area—an expansive open-concept space featuring wide-plank hardwood floors, soaring 10-foot ceilings, and abundant natural light. The true chef’s kitchen boasts a large center island with a breakfast bar and custom pendant lighting, Samsung stainless steel appliances (including a dishwasher and built-in microwave), and ample soft-close cabinetry. The dedicated dining area and spacious living room flow seamlessly to a large private balcony through sliding glass doors—perfect for indoor-outdoor living. Follow the floating staircase, accentuated by custom lighting, to the upper level. Here, you'll find the luxurious primary suite and a third bedroom. The spacious primary suite offers dual closets, plenty of room for a king-size bed, and a spa-like en-suite bathroom. Finally, take in 360-degree views of the city from the rooftop deck—an ideal space for entertaining guests and watching summer fireworks.
Listing Agent
(860) 917-0379 kylecarmona@kw.com Trophy Commercial Real Estate LLC License #RS337795 Listed on: 06/12/2025

Townhouse Details
Home Type
- Townhome
Est. Annual Taxes
- $910
Year Built
- Built in 2024 | New Construction
Lot Details
- 1,207 Sq Ft Lot
- Property is in excellent condition
Parking
- 1 Car Direct Access Garage
- Oversized Parking
- Rear-Facing Garage
- Garage Door Opener
Home Design
- Straight Thru Architecture
- Brick Exterior Construction
- Slab Foundation
- Poured Concrete
- Batts Insulation
- Fiberglass Roof
- Metal Siding
- Vinyl Siding
- Concrete Perimeter Foundation
- Rough-In Plumbing
- Stick Built Home
- CPVC or PVC Pipes
Interior Spaces
- 3,150 Sq Ft Home
- Property has 3 Levels
Bedrooms and Bathrooms
Finished Basement
- Heated Basement
- Interior Basement Entry
- Drainage System
- Sump Pump
- Basement Windows
Utilities
- Forced Air Heating and Cooling System
- Natural Gas Water Heater
Listing and Financial Details
- Residential Lease
- Security Deposit $3,295
- Requires 2 Months of Rent Paid Up Front
- Tenant pays for electricity, gas, hot water
- Rent includes water, trash removal
- 12-Month Min and 24-Month Max Lease Term
- Available 6/15/25
- $55 Application Fee
- Assessor Parcel Number 451255518
Community Details
Overview
- No Home Owners Association
- Port Richmond Subdivision
Pet Policy
- Pets allowed on a case-by-case basis
- Pet Deposit $350
Map
Source: Bright MLS
MLS Number: PAPH2493808
APN: 451255518
- 3233 Mercer St
- 3223 Mercer St
- 2639 E Madison St
- 2633 E Allegheny Ave
- 3268 Webb St
- 3228 Tilton St
- 2821 Livingston St
- 3269 Livingston St
- 2711-13 E Allegheny Ave
- 3271 Edgemont St
- 2717 Belgrade St
- 2605 E Westmoreland St
- 2912 Belgrade St
- 3167 E Thompson St
- 3277 Tilton St
- 2721 E Allegheny Ave
- 3227 Salmon St
- 3169 Livingston St
- 3207 Salmon St
- 3312 Almond St
- 3221 Mercer St
- 2601 E Allegheny Ave Unit 3RD FLOOR
- 2600 E Allegheny Ave
- 3191 E Thompson St
- 2634 E Westmoreland St
- 2528 E Allegheny Ave Unit 2ND FL
- 2528 E Allegheny Ave Unit 3RD FL
- 3252 Miller St Unit 2
- 3173 Salmon St
- 3174 Miller St
- 3351 Almond St
- 3349 E Thompson St
- 3349 E Thompson St Unit GARAGE
- 3147 Salmon St
- 3353 E Thompson St
- 3358 Livingston St
- 3163 Richmond St Unit 2
- 3118 Belgrade St Unit 1
- 2657 E Clearfield St Unit 2
- 3211 Cedar St Unit 402






