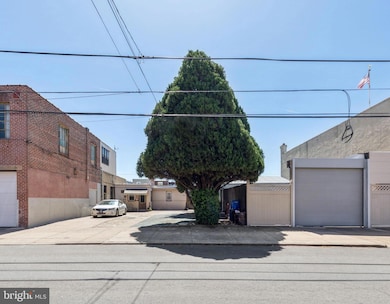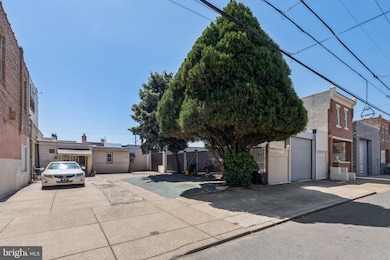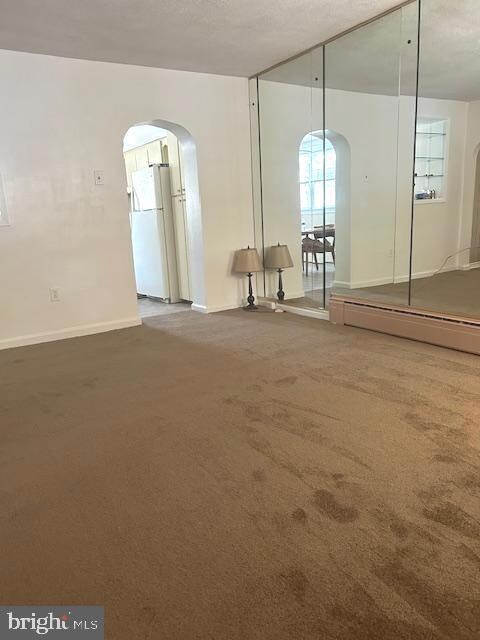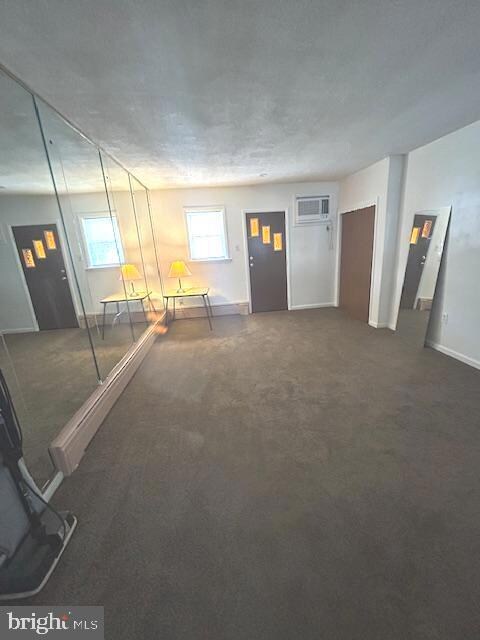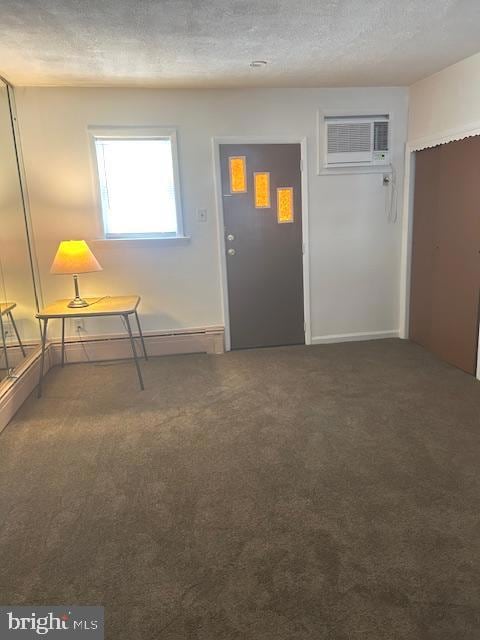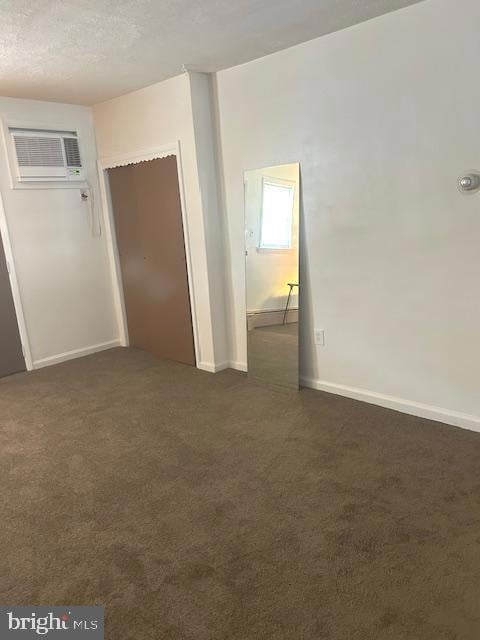3349 E Thompson St Philadelphia, PA 19134
Port Richmond NeighborhoodHighlights
- 0.12 Acre Lot
- 4-minute walk to Richmond And Westmoreland
- No HOA
- Rambler Architecture
- Main Floor Bedroom
- 3-minute walk to Frank Galvin Playground
About This Home
For rent: Ranch style home with 2 bdrms & 1 bath on a great block. This home is much larger than it looks. Enter through the front door into an XX-large kitchen, refrig is included, formal living room with new carpet, double closet and a door leading to out back on Webb St. The property runs from Thompson to Webb. Down the hall are 2 nice size bedrooms with closets and new carpet. Updated hall bath with a double linen closet, new shower surround, new sink/vanity and fixtures. Full basement with a laundry area, washer and dryer are included. New carpet throughout. Private off street parking. NEW heater, NEW water heater and NEWER windows. Quiet and safe location. Quick access to I-95.
Townhouse Details
Home Type
- Townhome
Est. Annual Taxes
- $3,663
Year Built
- Built in 1920
Lot Details
- 5,120 Sq Ft Lot
- Lot Dimensions are 64 x 80
- Property is in good condition
Home Design
- Rambler Architecture
- Block Foundation
- Masonry
Interior Spaces
- Property has 1 Level
- Unfinished Basement
- Laundry in Basement
- Eat-In Kitchen
Flooring
- Carpet
- Laminate
- Ceramic Tile
Bedrooms and Bathrooms
- 2 Main Level Bedrooms
- 1 Full Bathroom
- Walk-in Shower
Laundry
- Dryer
- Front Loading Washer
Parking
- 1 Parking Space
- 1 Driveway Space
- Private Parking
- Parking Lot
- Off-Street Parking
Utilities
- Cooling System Mounted In Outer Wall Opening
- Hot Water Baseboard Heater
- Natural Gas Water Heater
- Municipal Trash
Additional Features
- No Interior Steps
- Urban Location
Listing and Financial Details
- Residential Lease
- Security Deposit $3,100
- 12-Month Min and 60-Month Max Lease Term
- Available 7/1/25
- $40 Application Fee
- Assessor Parcel Number 451233605
Community Details
Overview
- No Home Owners Association
- Port Richmond Subdivision
Pet Policy
- No Pets Allowed
Map
Source: Bright MLS
MLS Number: PAPH2511570
APN: 451233605
- 3353 E Thompson St
- 2722 E Ontario St
- 3414 Edgemont St
- 3365-67 Almond St
- 3287 Edgemont St
- 3412 Salmon St
- 3268 Webb St
- 3289 Tilton St
- 3437 Edgemont St
- 3266 Salmon St
- 3277 Tilton St
- 3406 Richmond St
- 3358 Livingston St
- 3418 Almond St
- 2629 E Madison St
- 2627 E Madison St
- 3427 Livingston St
- 2739 E Madison St
- 3342 Belgrade St
- 3330 Belgrade St
- 3349 E Thompson St Unit GARAGE
- 3353 E Thompson St
- 3435 Tilton St
- 2610 E Madison St
- 3229 Mercer St
- 3221 Mercer St
- 3229 Almond St
- 2629 E Allegheny Ave
- 2500 E Tioga St
- 2600 E Allegheny Ave
- 3229 Chatham St
- 3213 Chatham St
- 3211 Cedar St Unit 206
- 3211 Cedar St Unit 202
- 3211 Cedar St Unit 204
- 3127 Richmond St Unit 2
- 2657 E Clearfield St Unit 2
- 2709 E Clearfield St
- 2552 E Clearfield St Unit 1
- 3056 Mercer St

