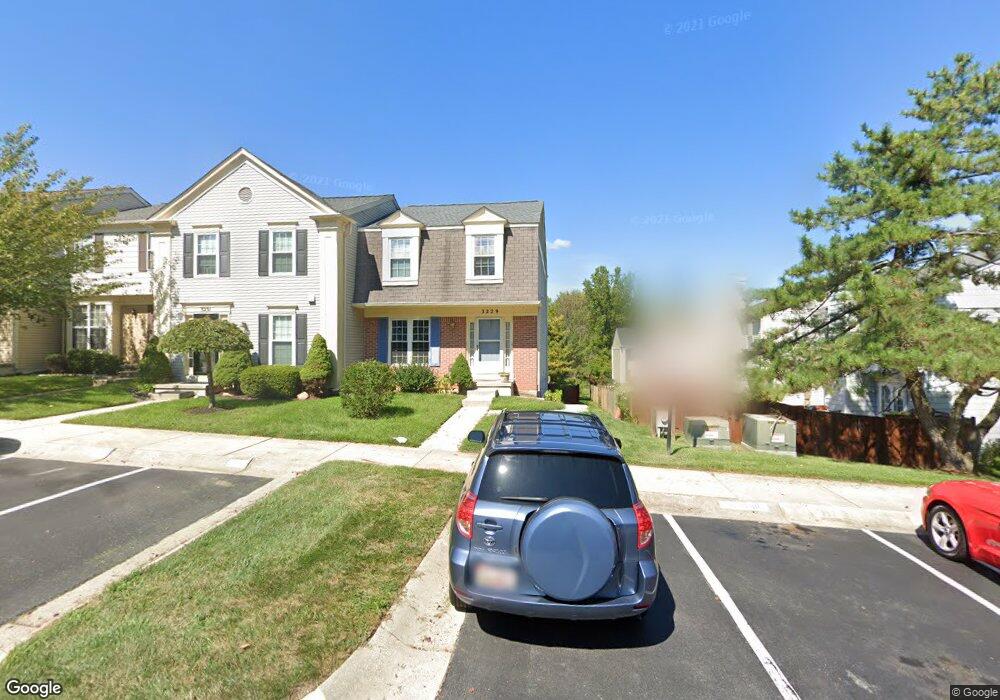3229 Saint Augustine Ct - Basement Appartment Only Olney, MD 20830
Estimated Value: $474,809 - $541,000
1
Bed
2
Baths
2,438
Sq Ft
$205/Sq Ft
Est. Value
About This Home
This home is located at 3229 Saint Augustine Ct - Basement Appartment Only, Olney, MD 20830 and is currently estimated at $500,952, approximately $205 per square foot. 3229 Saint Augustine Ct - Basement Appartment Only is a home located in Montgomery County with nearby schools including North Aurelius Elementary School, Sherwood Elementary School, and William H. Farquhar Middle School.
Ownership History
Date
Name
Owned For
Owner Type
Purchase Details
Closed on
Nov 25, 2003
Sold by
Chau Lin C and Chau K K
Bought by
Duran Duriye
Current Estimated Value
Create a Home Valuation Report for This Property
The Home Valuation Report is an in-depth analysis detailing your home's value as well as a comparison with similar homes in the area
Home Values in the Area
Average Home Value in this Area
Purchase History
| Date | Buyer | Sale Price | Title Company |
|---|---|---|---|
| Duran Duriye | $295,000 | -- |
Source: Public Records
Tax History Compared to Growth
Tax History
| Year | Tax Paid | Tax Assessment Tax Assessment Total Assessment is a certain percentage of the fair market value that is determined by local assessors to be the total taxable value of land and additions on the property. | Land | Improvement |
|---|---|---|---|---|
| 2025 | $4,859 | $414,033 | -- | -- |
| 2024 | $4,859 | $391,167 | $0 | $0 |
| 2023 | $3,886 | $368,300 | $158,400 | $209,900 |
| 2022 | $3,587 | $358,067 | $0 | $0 |
| 2021 | $3,291 | $347,833 | $0 | $0 |
| 2020 | $3,291 | $337,600 | $158,400 | $179,200 |
| 2019 | $3,220 | $332,267 | $0 | $0 |
| 2018 | $3,851 | $326,933 | $0 | $0 |
| 2017 | $3,857 | $321,600 | $0 | $0 |
| 2016 | -- | $314,533 | $0 | $0 |
| 2015 | $3,559 | $307,467 | $0 | $0 |
| 2014 | $3,559 | $300,400 | $0 | $0 |
Source: Public Records
Map
Nearby Homes
- 17403 Old Baltimore Rd
- 13 Ohara Ct
- 18026 Ohara Cir
- 17715 Little Haven Ln
- 18120 Windsor Hill Dr
- 3323 Buehler Ct Unit 111
- 18200 Littlebrooke Dr
- 18101 Littlebrooke Dr
- 18633 Clovercrest Cir
- 18444 Forest Crossing Ct
- 17411 Pipers Way
- 17515 Doctor Bird Rd
- 3361 Tidewater Ct
- 2804 Thickett Way
- 18290 Rolling Meadow Way Unit 4
- 2917 Clovercrest Way
- 1621 Olney Sandy Spring Rd
- 2518 Sutcliff Terrace
- 17316 Doctor Bird Rd
- 3800 Cherry Valley Dr
- 3229 Saint Augustine Ct - Basement Appart Max 2 Prs
- 3229 Saint Augustine Ct - Basement Appartment Max 2 Prs
- 3229 Saint Augustine Ct
- 3229 Saint Augustine Ct Unit BASEMENT APPARTMENT
- 3231 Saint Augustine Ct
- 3233 Saint Augustine Ct
- 3225 Saint Augustine Ct
- 3223 Saint Augustine Ct
- 3235 Saint Augustine Ct
- 3221 Saint Augustine Ct
- 3219 Saint Augustine Ct
- 3217 Saint Augustine Ct
- 3215 Saint Augustine Ct
- 3239 Saint Augustine Ct
- 3241 Saint Augustine Ct
- 3243 Saint Augustine Ct
- 3240 Saint Augustine Ct
- 3238 Saint Augustine Ct
- 3236 Saint Augustine Ct
- 3211 Saint Augustine Ct
