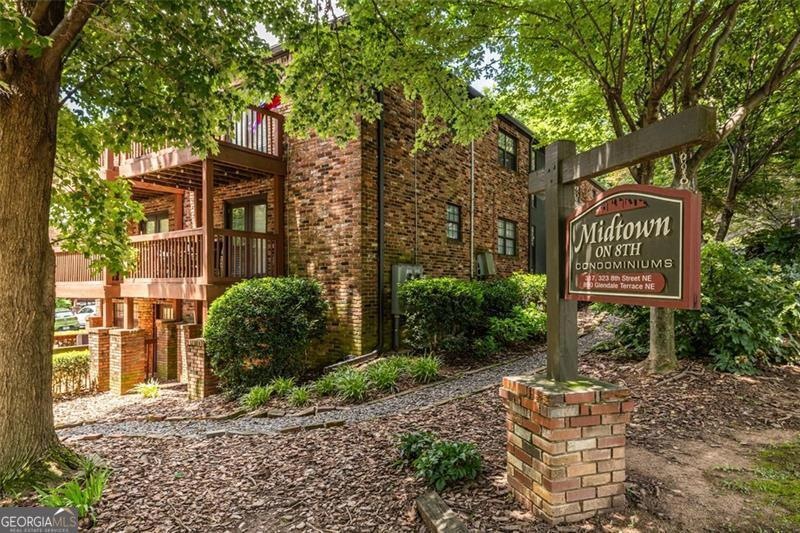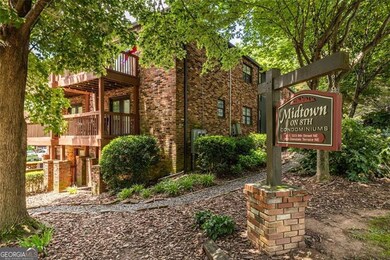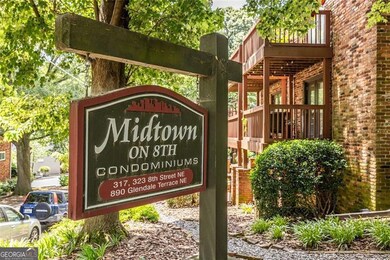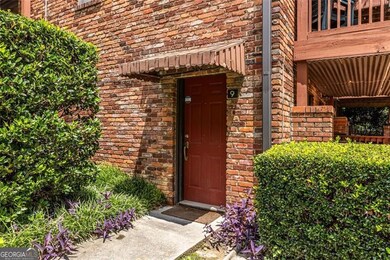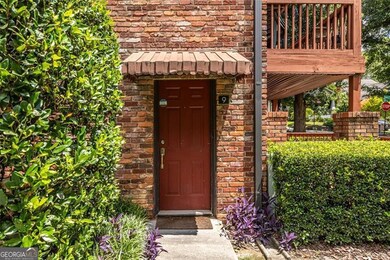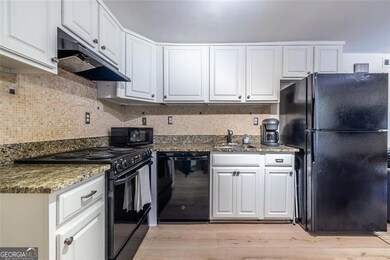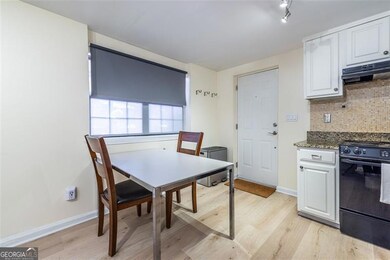323 8th St NE Unit 9 Atlanta, GA 30309
Midtown Atlanta NeighborhoodEstimated payment $1,145/month
Highlights
- Property is near public transit
- Traditional Architecture
- Solid Surface Countertops
- Midtown High School Rated A+
- End Unit
- Breakfast Area or Nook
About This Home
Discover your urban oasis in the heart of Midtown with this beautifully updated 1BR/1BA studio, located in the highly sought-after Midtown on 8th community. Just 2.5 blocks from Piedmont Park, this ground-level end-unit offers the perfect blend of modern comfort and prime city living. Offered fully furnished and move-in ready, the unit features a fully renovated bathroom with designer finishes, new luxury vinyl flooring, updated furnishings, and a new washer/dryer. The stylish and functional layout includes a queen-size bed, plush sofa, upholstered swivel chair, round marble coffee table, long wooden storage cabinet, matching bedside table, a spacious dining table with two wood chairs, and a cozy area rug. Additional upgrades include a new HVAC system (June 2023), custom window coverings, and the convenience of no stairs with assigned parking just outside your door. Enjoy the outdoors and expand your entertaining space on your oversized private tiled side porch, enclosed by bushes and wood fencing, and surrounded by manicured landscaping and mature greenery. The community is beautifully maintained and offers a peaceful setting just minutes from Midtown's best attractions, including the Beltline, MARTA, Georgia Tech, Ponce City Market, Krog Street Market, and a wide variety of shops, restaurants, and entertainment options. Don't miss this opportunity to own a turnkey property in one of Atlanta's most desirable, vibrant and walkable neighborhoods. Schedule your showing today!
Listing Agent
Atlanta InTown Real Estate Brokerage Phone: 1678206618 License #326107 Listed on: 07/10/2025
Property Details
Home Type
- Condominium
Est. Annual Taxes
- $2,702
Year Built
- Built in 1961
HOA Fees
- $25 Monthly HOA Fees
Home Design
- Traditional Architecture
- Garden Home
- Brick Exterior Construction
- Block Foundation
- Composition Roof
Interior Spaces
- 475 Sq Ft Home
- 1-Story Property
- Double Pane Windows
- Window Treatments
- Vinyl Flooring
Kitchen
- Breakfast Area or Nook
- Microwave
- Dishwasher
- Solid Surface Countertops
Bedrooms and Bathrooms
- 1 Main Level Bedroom
- 1 Full Bathroom
- Bathtub Includes Tile Surround
Laundry
- Laundry closet
- Dryer
- Washer
Parking
- 1 Parking Space
- Assigned Parking
Location
- Property is near public transit
- Property is near schools
- Property is near shops
Schools
- Springdale Park Elementary School
- David T Howard Middle School
- Midtown High School
Utilities
- Central Air
- Heating Available
- High Speed Internet
- Phone Available
- Cable TV Available
Additional Features
- Patio
- End Unit
Listing and Financial Details
- Tax Lot 48
Community Details
Overview
- $1,100 Initiation Fee
- Association fees include ground maintenance, pest control, trash
- Midtown On 8Th Subdivision
Recreation
- Park
Map
Home Values in the Area
Average Home Value in this Area
Tax History
| Year | Tax Paid | Tax Assessment Tax Assessment Total Assessment is a certain percentage of the fair market value that is determined by local assessors to be the total taxable value of land and additions on the property. | Land | Improvement |
|---|---|---|---|---|
| 2025 | $2,105 | $62,120 | $8,760 | $53,360 |
| 2023 | $3,340 | $80,680 | $9,360 | $71,320 |
| 2022 | $968 | $68,200 | $6,800 | $61,400 |
| 2021 | $906 | $66,200 | $6,600 | $59,600 |
| 2020 | $767 | $61,040 | $7,760 | $53,280 |
| 2019 | $147 | $54,440 | $7,120 | $47,320 |
| 2018 | $2,568 | $62,040 | $6,560 | $55,480 |
| 2017 | $1,726 | $39,960 | $4,440 | $35,520 |
| 2016 | $1,730 | $39,960 | $4,440 | $35,520 |
| 2015 | $1,639 | $36,680 | $4,080 | $32,600 |
| 2014 | $1,068 | $23,560 | $2,640 | $20,920 |
Property History
| Date | Event | Price | List to Sale | Price per Sq Ft | Prior Sale |
|---|---|---|---|---|---|
| 10/17/2025 10/17/25 | Pending | -- | -- | -- | |
| 10/03/2025 10/03/25 | Price Changed | $169,990 | -5.5% | $358 / Sq Ft | |
| 08/11/2025 08/11/25 | Price Changed | $179,900 | -2.8% | $379 / Sq Ft | |
| 07/28/2025 07/28/25 | Price Changed | $185,000 | -2.6% | $389 / Sq Ft | |
| 07/10/2025 07/10/25 | For Sale | $190,000 | +15.2% | $400 / Sq Ft | |
| 06/07/2023 06/07/23 | Sold | $165,000 | -5.7% | $347 / Sq Ft | View Prior Sale |
| 05/23/2023 05/23/23 | Pending | -- | -- | -- | |
| 05/08/2023 05/08/23 | Price Changed | $175,000 | -2.8% | $368 / Sq Ft | |
| 04/27/2023 04/27/23 | Price Changed | $180,000 | -5.3% | $379 / Sq Ft | |
| 03/23/2023 03/23/23 | For Sale | $190,000 | +90.2% | $400 / Sq Ft | |
| 12/04/2015 12/04/15 | Sold | $99,900 | 0.0% | $210 / Sq Ft | View Prior Sale |
| 09/16/2015 09/16/15 | Pending | -- | -- | -- | |
| 09/14/2015 09/14/15 | For Sale | $99,900 | 0.0% | $210 / Sq Ft | |
| 09/01/2015 09/01/15 | Pending | -- | -- | -- | |
| 07/01/2015 07/01/15 | Price Changed | $99,900 | -16.1% | $210 / Sq Ft | |
| 06/09/2015 06/09/15 | For Sale | $119,000 | +32.2% | $251 / Sq Ft | |
| 03/31/2015 03/31/15 | Sold | $90,000 | -18.2% | $189 / Sq Ft | View Prior Sale |
| 03/01/2015 03/01/15 | Pending | -- | -- | -- | |
| 11/04/2014 11/04/14 | For Sale | $110,000 | -- | $232 / Sq Ft |
Purchase History
| Date | Type | Sale Price | Title Company |
|---|---|---|---|
| Warranty Deed | $165,000 | -- | |
| Warranty Deed | $99,900 | -- | |
| Warranty Deed | $90,000 | -- | |
| Deed | $95,000 | -- | |
| Deed | $92,500 | -- |
Mortgage History
| Date | Status | Loan Amount | Loan Type |
|---|---|---|---|
| Previous Owner | $79,900 | New Conventional | |
| Previous Owner | $10,000 | New Conventional | |
| Previous Owner | $85,500 | New Conventional | |
| Previous Owner | $74,000 | New Conventional |
Source: Georgia MLS
MLS Number: 10561778
APN: 14-0048-0033-009-7
- 890 Glendale Terrace NE Unit 1
- 343 8th St NE Unit T2
- 880 Glendale Terrace NE Unit 9
- 892 Durant Place NE
- 835 Glendale Terrace NE Unit 2
- 887 Myrtle St NE
- 916 Myrtle St NE Unit 1
- 819 Durant Place NE Unit 6
- 858 Charles Allen Dr NE
- 394 6th St NE Unit 2
- 313 6th St NE
- 893 Piedmont Ave NE Unit 5
- 975 Piedmont Ave NE Unit 4
- 375 6th St NE Unit 5
- 375 6th St NE Unit 7
- 356 5th St NE
- 839 Piedmont Ave NE Unit 839B
- 273 12th St NE Unit 421
