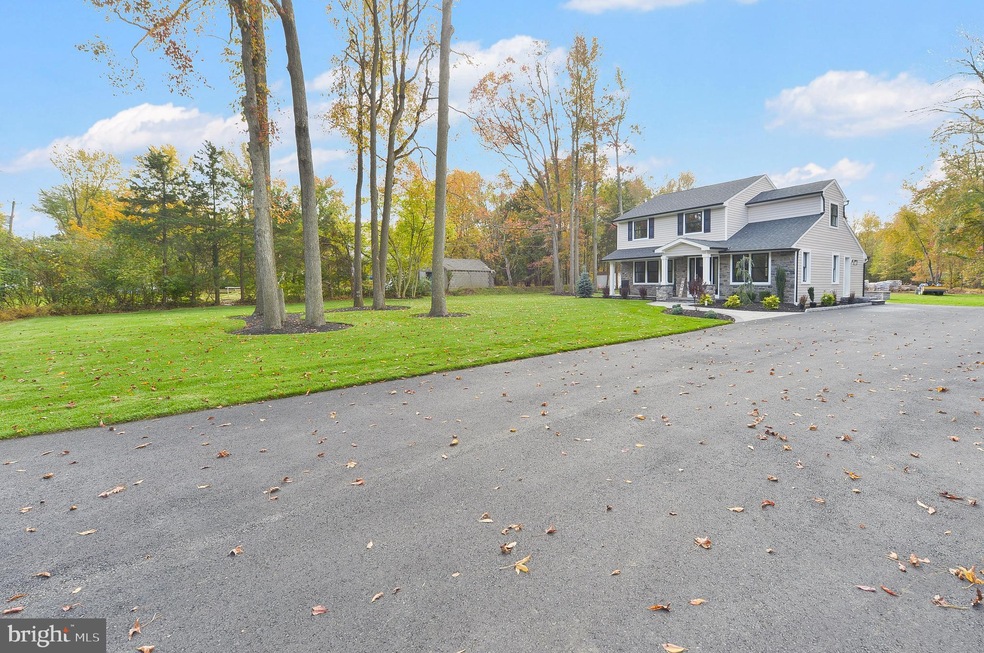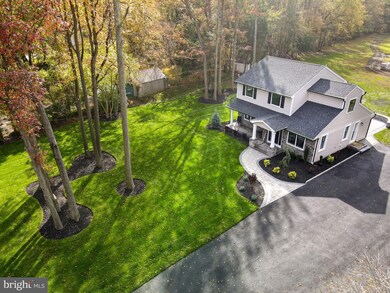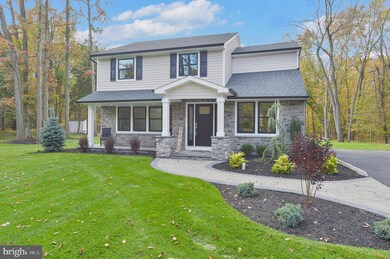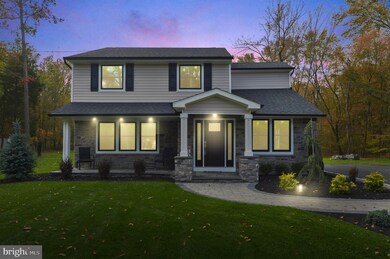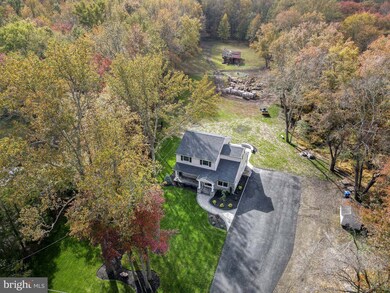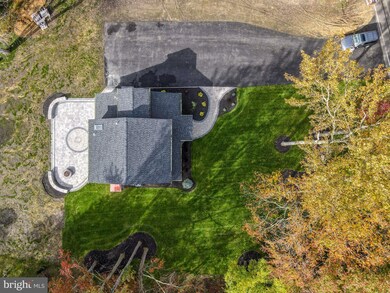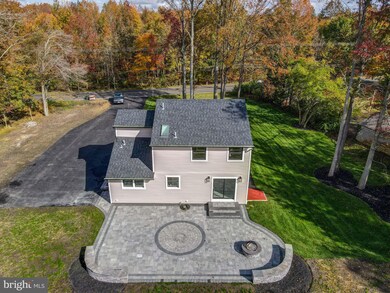
Estimated Value: $442,000 - $738,000
Highlights
- Gourmet Kitchen
- View of Trees or Woods
- Open Floorplan
- Lenape High School Rated A-
- 1.38 Acre Lot
- Colonial Architecture
About This Home
As of September 2021Wow! We are absolutely delighted to bring this virtually brand new home to the marketplace. What a combination of setting, style and attention to detail you'll find here. You'll also loving that it's a 4+ acre lot offering you the feeling of privacy and country living, in the heart of an area offering you quick access to major highways, shopping, restaurants and more. Set back from the street, surrounded by tall trees, you'll enter the property via a paved driveway that leads you past a lush green carpeted lawn with meticulous landscaping & pristine mulched beds to a home off the pages of a magazine. An amazing amount of hardscaping including the front walkway and covered front porch, complemented by the gray stacked stone and vinyl exterior is a sight to behold. Just wait till you see the huge custom paver patio with built in seating wall and firepit that extends off the back of the home. The property is expansive and just beyond the lawn area in back is a great amount of land, some cleared and some wooded, that will spark your imagination. What a paradise you can create here, or simply enjoy the natural setting as it is, cause it is beautiful! There's a storage shed off the driveway for storage space. Wait till you see the inside! Open and sophisticated, yet casual and comfortable! Gray engineered hardwood flooring, soft neutral walls, white painted wood trims, lots of new vinyl windows, ceiling fans and recessed lighting for comfort, a gorgeous designer Kitchen with lots of white shake style cabinetry, light quartz countertops accented by a sleek black tiled backsplash, stainless steel appliances and a large center island that's perfect for serving and casual dining! An open staircase provides access to the upper level where you'll find 3 carpeted bedrooms and 2 amazing all new bathrooms with designer tiled finishes and upscale vanities & fixtures. This one is a true beauty and combined with the large property, you'll look long and hard to find one as great as this! The home has a brand new septic and well, and all the elements of the home are NEW! Rates are extremely low, and now is a great time to buy! This one is a rare find and you're gonna be as excited as we are when you see it! Great schools, close to all the necessities of life! Now is your time!
Home Details
Home Type
- Single Family
Est. Annual Taxes
- $5,774
Year Built
- Built in 1965
Lot Details
- 1.38 Acre Lot
- Extensive Hardscape
Property Views
- Woods
- Garden
Home Design
- Colonial Architecture
Interior Spaces
- 2,000 Sq Ft Home
- Property has 2 Levels
- Open Floorplan
- Ceiling Fan
- Skylights
- Recessed Lighting
- Vinyl Clad Windows
- Double Hung Windows
- Window Screens
- Sliding Doors
- Insulated Doors
- Family Room Off Kitchen
- Living Room
- Dining Room
- Laundry Room
Kitchen
- Gourmet Kitchen
- Electric Oven or Range
- Built-In Range
- Built-In Microwave
- Dishwasher
- Stainless Steel Appliances
- Kitchen Island
- Upgraded Countertops
Flooring
- Wood
- Carpet
Bedrooms and Bathrooms
- 3 Bedrooms
- En-Suite Bathroom
- 2 Full Bathrooms
- Bathtub with Shower
- Walk-in Shower
Parking
- 6 Parking Spaces
- 6 Driveway Spaces
Outdoor Features
- Patio
- Exterior Lighting
- Porch
Schools
- Springville Elementary School
- Hartford Middle School
- Lenape High School
Utilities
- Forced Air Heating and Cooling System
- Natural Gas Water Heater
- On Site Septic
Additional Features
- More Than Two Accessible Exits
- Energy-Efficient Windows
Community Details
- No Home Owners Association
Listing and Financial Details
- Tax Lot 00007 01
- Assessor Parcel Number 24-00401 06-00007 01
Ownership History
Purchase Details
Home Financials for this Owner
Home Financials are based on the most recent Mortgage that was taken out on this home.Purchase Details
Home Financials for this Owner
Home Financials are based on the most recent Mortgage that was taken out on this home.Purchase Details
Home Financials for this Owner
Home Financials are based on the most recent Mortgage that was taken out on this home.Similar Homes in Mount Laurel, NJ
Home Values in the Area
Average Home Value in this Area
Purchase History
| Date | Buyer | Sale Price | Title Company |
|---|---|---|---|
| Samsel Katie | $499,900 | Dream Home Abstract | |
| Samalonis Alfreda | -- | None Listed On Document | |
| R & L Properties Ark Llc | $130,000 | Surety Title | |
| R & L Properties Ark Llc | $130,000 | Surety Title | |
| R & L Properties Ark Llc | $130,000 | Surety Title Company |
Mortgage History
| Date | Status | Borrower | Loan Amount |
|---|---|---|---|
| Previous Owner | Samsel Katie | $474,905 | |
| Previous Owner | R & L Properties Ark Llc | $221,000 | |
| Previous Owner | Salmalonis Raymond M | $92,900 |
Property History
| Date | Event | Price | Change | Sq Ft Price |
|---|---|---|---|---|
| 09/10/2021 09/10/21 | Sold | $499,900 | 0.0% | $250 / Sq Ft |
| 07/02/2021 07/02/21 | Pending | -- | -- | -- |
| 07/01/2021 07/01/21 | For Sale | $499,900 | 0.0% | $250 / Sq Ft |
| 06/30/2021 06/30/21 | Off Market | $499,900 | -- | -- |
| 06/22/2021 06/22/21 | Price Changed | $499,900 | -6.6% | $250 / Sq Ft |
| 04/20/2021 04/20/21 | Price Changed | $535,000 | 0.0% | $268 / Sq Ft |
| 04/20/2021 04/20/21 | For Sale | $535,000 | +7.0% | $268 / Sq Ft |
| 03/15/2021 03/15/21 | Off Market | $499,900 | -- | -- |
| 11/04/2020 11/04/20 | Pending | -- | -- | -- |
| 10/22/2020 10/22/20 | For Sale | $499,900 | +284.5% | $250 / Sq Ft |
| 02/15/2019 02/15/19 | Sold | $130,000 | 0.0% | $73 / Sq Ft |
| 01/14/2019 01/14/19 | Pending | -- | -- | -- |
| 01/12/2019 01/12/19 | Off Market | $130,000 | -- | -- |
| 12/18/2018 12/18/18 | For Sale | $154,500 | -- | $87 / Sq Ft |
Tax History Compared to Growth
Tax History
| Year | Tax Paid | Tax Assessment Tax Assessment Total Assessment is a certain percentage of the fair market value that is determined by local assessors to be the total taxable value of land and additions on the property. | Land | Improvement |
|---|---|---|---|---|
| 2024 | $7,513 | $247,300 | $92,300 | $155,000 |
| 2023 | $7,513 | $247,300 | $92,300 | $155,000 |
| 2022 | $7,488 | $247,300 | $92,300 | $155,000 |
| 2021 | $5,889 | $198,200 | $92,300 | $105,900 |
| 2020 | $5,774 | $198,200 | $92,300 | $105,900 |
| 2019 | $5,714 | $198,200 | $92,300 | $105,900 |
| 2018 | $5,671 | $198,200 | $92,300 | $105,900 |
| 2017 | $5,274 | $198,200 | $92,300 | $105,900 |
| 2016 | $5,191 | $198,200 | $92,300 | $105,900 |
| 2015 | $5,127 | $198,200 | $92,300 | $105,900 |
| 2014 | $5,074 | $198,200 | $92,300 | $105,900 |
Agents Affiliated with this Home
-
Mark McKenna

Seller's Agent in 2021
Mark McKenna
EXP Realty, LLC
(856) 229-4052
30 in this area
761 Total Sales
-
Kevin Ciccone

Buyer's Agent in 2021
Kevin Ciccone
Real Broker, LLC
(856) 371-2311
1 in this area
227 Total Sales
-
Randall Vickery
R
Seller's Agent in 2019
Randall Vickery
Century 21 Alliance-Medford
(609) 709-0512
35 Total Sales
Map
Source: Bright MLS
MLS Number: NJBL384768
APN: 24-00401-06-00007-01
- 57 Bolz Ct
- 1201A Ralston Dr
- 20 Claver Hill Way
- 1801A Ralston Dr Unit 1801A
- 605A Ralston Dr Unit A
- 15 Knighton Ln
- 3402 Ramsbury Ct Unit 3402B
- 1 Kettlebrook Dr
- 8 Conover Ct
- 4 Hartzel Ct
- 20 Jazz Way
- 19 Lavister Dr
- 36 Kettlebrook Dr
- 12 Hollowell Way
- 1130 Hainspt-Mt Laurel
- 216 Martins Way Unit 216
- 143 Banwell Ln
- 9 Cloverdale Ct
- 349 Hartford Rd
- 26 Sheffield La
- 323 Ark Rd
- 1610 Ark Rd
- 1614 Ark Rd
- 1620 Ark Rd
- 321 Ark Rd
- 1708 Ark Rd
- 1712 Ark Rd
- 309 Ark Rd
- 1800 Ark Rd
- 1010 Hainesport Mount Laurel Rd
- 303 Ark Rd
- 4 Phillips Rd
- 108 Phillips Rd
- 406B Harwood Ct Unit 406B
- 406 Harwood Ct
- 405A Harwood Ct Unit A
- 405 Harwood Ct Unit A
- 405 Harwood Ct
- 405A Harwood Ct Unit 405A
- 504B Harwood Ct Unit 504B
