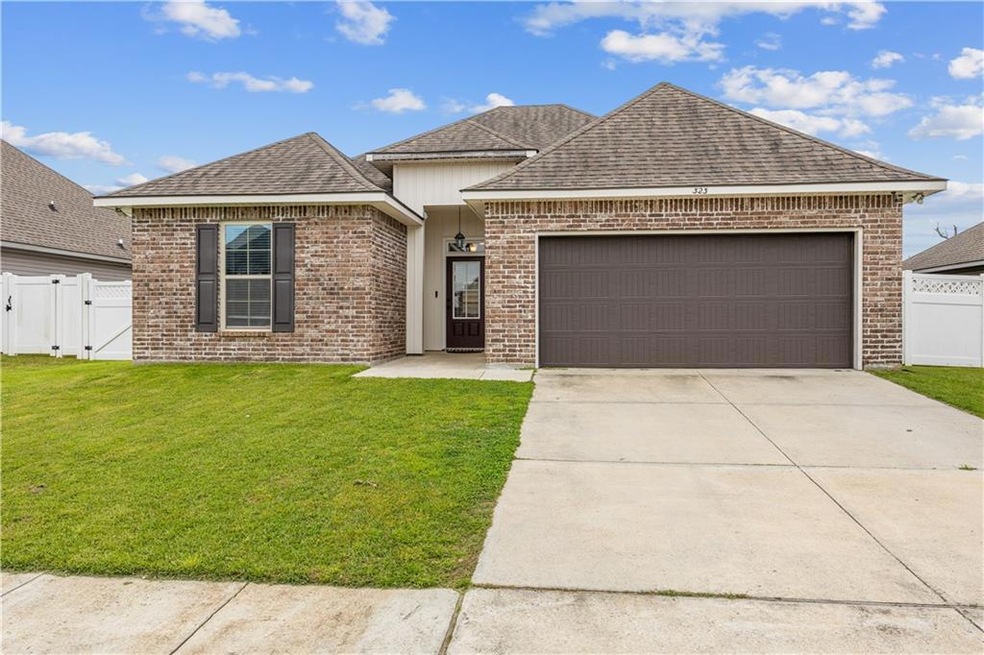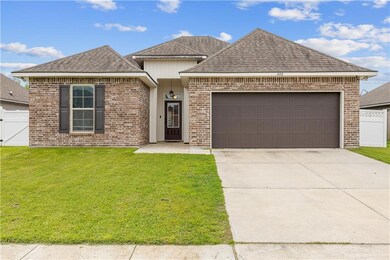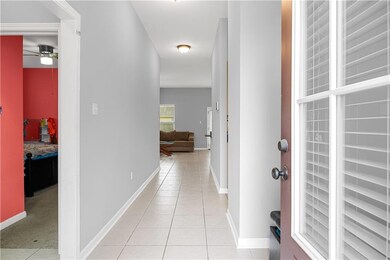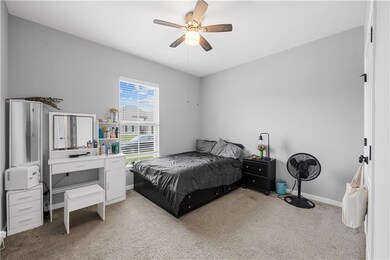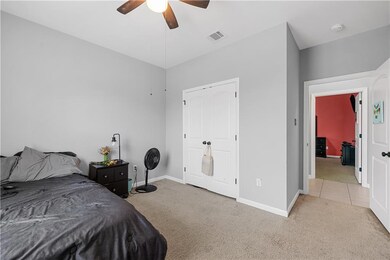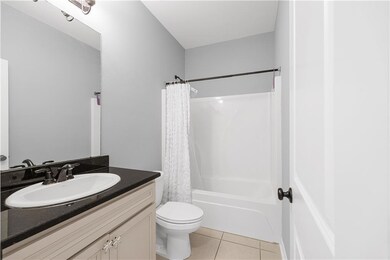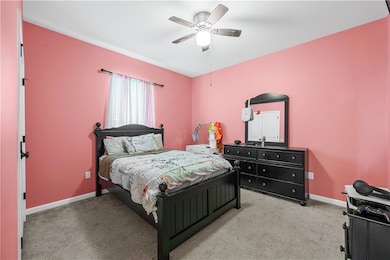
323 Ashton Oaks Ln Luling, LA 70070
Highlights
- Traditional Architecture
- Covered patio or porch
- High-Efficiency Water Heater
- Granite Countertops
- 2 Car Attached Garage
- Central Heating and Cooling System
About This Home
As of May 2024Charming 3-bedroom, 2-bathroom, only 5 years old, home nestled in St. Charles Parish. This property boasts a modern open floor plan great for entertaining and everyday living. The spacious kitchen flows seamlessly into the living area creating a welcoming atmosphere for gatherings. Additional features include tile floors in wet areas, recessed canned lighting in kitchen, a spacious walk-in closet in primary suite and a covered patio for outdoor entertaining with a spacious fenced rear yard. Enjoy the convenience of a two-car garage providing ample storage. Assumable flood policy.
Last Agent to Sell the Property
Mirambell Realty License #995691658 Listed on: 03/28/2024

Home Details
Home Type
- Single Family
Est. Annual Taxes
- $1,815
Year Built
- Built in 2018
Lot Details
- Lot Dimensions are 63x112
- Rectangular Lot
- Property is in excellent condition
Home Design
- Traditional Architecture
- Brick Exterior Construction
- Slab Foundation
- Shingle Roof
- Vinyl Siding
Interior Spaces
- 1,649 Sq Ft Home
- Property has 1 Level
- Ceiling Fan
- Carbon Monoxide Detectors
- Washer and Dryer Hookup
Kitchen
- Oven
- Range
- Microwave
- Dishwasher
- Granite Countertops
- Disposal
Bedrooms and Bathrooms
- 3 Bedrooms
- 2 Full Bathrooms
Parking
- 2 Car Attached Garage
- Garage Door Opener
Utilities
- Central Heating and Cooling System
- High-Efficiency Water Heater
Additional Features
- Energy-Efficient Windows
- Covered patio or porch
- City Lot
Ownership History
Purchase Details
Home Financials for this Owner
Home Financials are based on the most recent Mortgage that was taken out on this home.Purchase Details
Home Financials for this Owner
Home Financials are based on the most recent Mortgage that was taken out on this home.Similar Homes in the area
Home Values in the Area
Average Home Value in this Area
Purchase History
| Date | Type | Sale Price | Title Company |
|---|---|---|---|
| Deed | $260,000 | None Listed On Document | |
| Cash Sale Deed | $201,015 | Dsld Title |
Mortgage History
| Date | Status | Loan Amount | Loan Type |
|---|---|---|---|
| Open | $252,000 | New Conventional | |
| Previous Owner | $161,199 | FHA | |
| Previous Owner | $167,665 | FHA | |
| Previous Owner | $184,078 | FHA |
Property History
| Date | Event | Price | Change | Sq Ft Price |
|---|---|---|---|---|
| 05/24/2024 05/24/24 | Sold | -- | -- | -- |
| 04/25/2024 04/25/24 | For Sale | $265,000 | 0.0% | $161 / Sq Ft |
| 04/20/2024 04/20/24 | Pending | -- | -- | -- |
| 04/11/2024 04/11/24 | Price Changed | $265,000 | -3.6% | $161 / Sq Ft |
| 03/28/2024 03/28/24 | For Sale | $275,000 | +36.8% | $167 / Sq Ft |
| 12/14/2018 12/14/18 | Sold | -- | -- | -- |
| 11/15/2018 11/15/18 | For Sale | $201,015 | -- | $122 / Sq Ft |
Tax History Compared to Growth
Tax History
| Year | Tax Paid | Tax Assessment Tax Assessment Total Assessment is a certain percentage of the fair market value that is determined by local assessors to be the total taxable value of land and additions on the property. | Land | Improvement |
|---|---|---|---|---|
| 2024 | $1,815 | $25,180 | $3,320 | $21,860 |
| 2023 | $1,815 | $19,088 | $3,320 | $15,768 |
| 2022 | $2,232 | $19,088 | $3,320 | $15,768 |
| 2021 | $2,026 | $17,179 | $2,988 | $14,191 |
| 2020 | $2,255 | $19,088 | $3,320 | $15,768 |
| 2019 | $2,249 | $18,968 | $3,200 | $15,768 |
| 2018 | $377 | $3,200 | $3,200 | $0 |
Agents Affiliated with this Home
-

Seller's Agent in 2024
Michelle Rousse
Mirambell Realty
(504) 952-2742
3 in this area
94 Total Sales
-

Buyer's Agent in 2024
Mariela Dollison
Innovation Realty
(504) 240-9698
1 in this area
37 Total Sales
-

Seller's Agent in 2018
Saun Sullivan
Cicero Realty, LLC
(844) 767-2713
9 in this area
13,375 Total Sales
Map
Source: ROAM MLS
MLS Number: 2439890
APN: 105800000010
- 324 Ashton Oaks Ln
- 405 Ashton Oaks Ln
- 306 Allie Ln
- 214 Ashton Oaks Ln
- 136 Blueberry Hill St
- 110 Lac Felicity Dr
- 1216 Gassen St
- 1214 Gassen St
- 106 Lac Lafreniere Ct
- 105 Lac Lafreniere Ct
- 184 Boutte Estates Dr
- 109 Moonlight Cove Ln
- 176 Boutte Estates Dr
- 185 Boutte Estates Dr
- 358 S Kinler St
- 370 S Kinler St
- 1011 Luling Estates Dr
- 100 Melonie St Unit E
