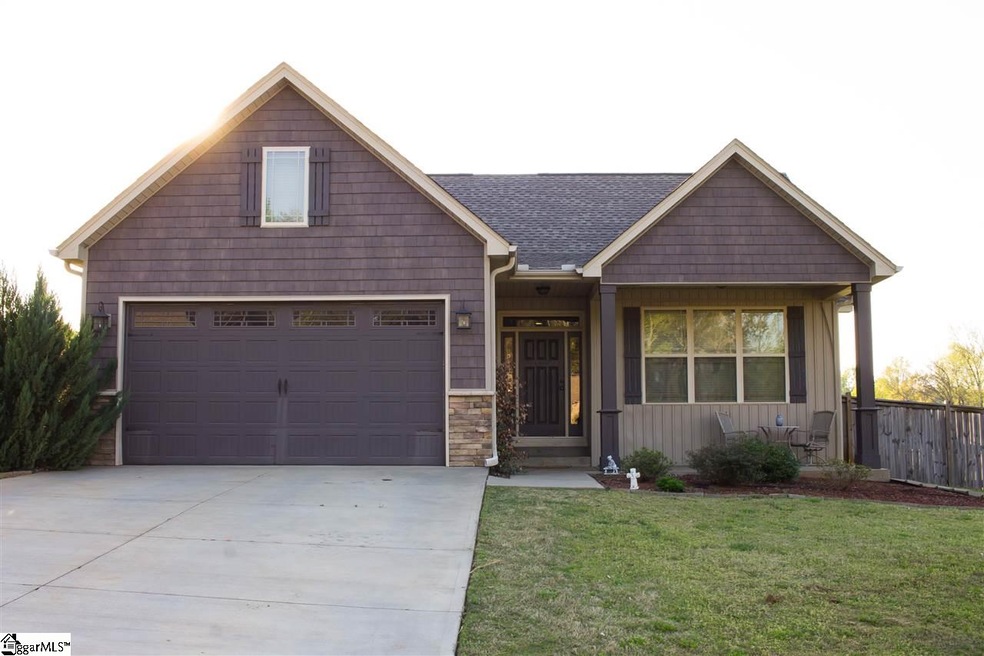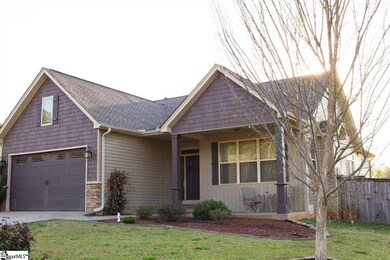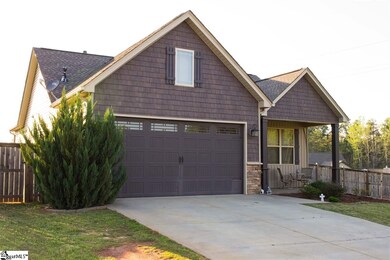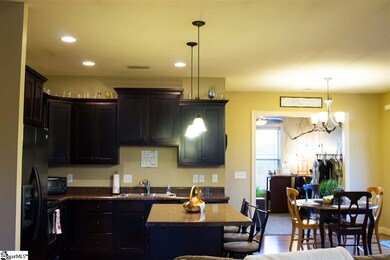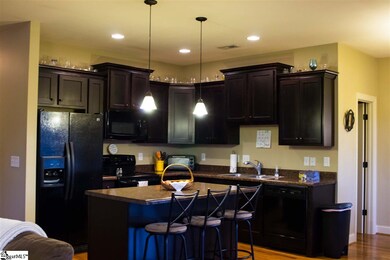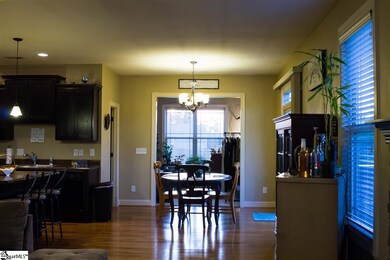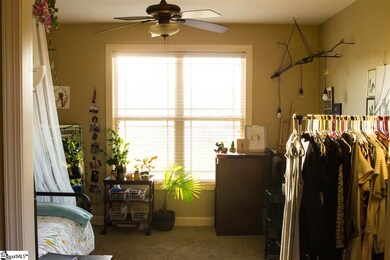
Estimated Value: $332,000 - $356,000
Highlights
- Open Floorplan
- Craftsman Architecture
- Wood Flooring
- Skyland Elementary School Rated A-
- Deck
- Great Room
About This Home
As of May 2017Beautiful Craftsman Style 3 Bedroom, 2 Bath, 2 Car Garage Home located in the Blue Ridge Area. 9' Ceilings with an open floor plan. All appliances remain in this lovely kitchen which includes hardwood floors, island, plenty of cabinet space and your own walk in pantry! Great Room features large windows, fireplace and hardwood floors. Flex Room next to Breakfast Area could be a perfect space for a home office, playroom, den, etc. Walk down the hall to your Laundry, two nice sized Bedrooms which share the Main Bath. Master Suite has a spacious walk in closet, Master Bath includes tile floors, dual vanities, garden tub and separate shower. Front Porch and Backyard with Deck/Patio and Privacy Fence gives you plenty of space to enjoy the outdoors with your friends and family. Don't miss out on this great home! Book your showing today!!!
Last Agent to Sell the Property
Greer Real Estate Company License #78030 Listed on: 04/12/2017
Home Details
Home Type
- Single Family
Est. Annual Taxes
- $973
Year Built
- 2010
Lot Details
- 0.63 Acre Lot
- Cul-De-Sac
- Fenced Yard
- Few Trees
HOA Fees
- $24 Monthly HOA Fees
Home Design
- Craftsman Architecture
- Ranch Style House
- Architectural Shingle Roof
- Vinyl Siding
- Stone Exterior Construction
Interior Spaces
- 1,695 Sq Ft Home
- 1,600-1,799 Sq Ft Home
- Open Floorplan
- Ceiling height of 9 feet or more
- Ceiling Fan
- Gas Log Fireplace
- Window Treatments
- Great Room
- Breakfast Room
- Crawl Space
- Fire and Smoke Detector
- Laundry Room
Kitchen
- Walk-In Pantry
- Electric Oven
- Free-Standing Electric Range
- Built-In Microwave
- Dishwasher
- Laminate Countertops
- Disposal
Flooring
- Wood
- Carpet
- Ceramic Tile
Bedrooms and Bathrooms
- 3 Main Level Bedrooms
- Walk-In Closet
- 2 Full Bathrooms
- Dual Vanity Sinks in Primary Bathroom
- Garden Bath
- Separate Shower
Attic
- Storage In Attic
- Pull Down Stairs to Attic
Parking
- 2 Car Attached Garage
- Garage Door Opener
Outdoor Features
- Deck
- Patio
- Front Porch
Utilities
- Central Air
- Heating System Uses Natural Gas
- Gas Water Heater
- Septic Tank
- Cable TV Available
Community Details
- Association fees include street lights
- Ron Lyman 607 745 5773 HOA
- Ridgedale Subdivision
- Mandatory home owners association
Listing and Financial Details
- Tax Lot 13
Ownership History
Purchase Details
Purchase Details
Home Financials for this Owner
Home Financials are based on the most recent Mortgage that was taken out on this home.Purchase Details
Home Financials for this Owner
Home Financials are based on the most recent Mortgage that was taken out on this home.Purchase Details
Home Financials for this Owner
Home Financials are based on the most recent Mortgage that was taken out on this home.Similar Homes in Greer, SC
Home Values in the Area
Average Home Value in this Area
Purchase History
| Date | Buyer | Sale Price | Title Company |
|---|---|---|---|
| Austin Lucy C | -- | None Listed On Document | |
| Austin Lucy C | $185,000 | None Available | |
| Olin Marilee A | $163,000 | -- | |
| Hill Dana | $162,900 | -- |
Mortgage History
| Date | Status | Borrower | Loan Amount |
|---|---|---|---|
| Previous Owner | Olin Marilee A | $160,047 | |
| Previous Owner | Hill Dana | $158,769 |
Property History
| Date | Event | Price | Change | Sq Ft Price |
|---|---|---|---|---|
| 05/30/2017 05/30/17 | Sold | $185,000 | -3.9% | $116 / Sq Ft |
| 04/28/2017 04/28/17 | Pending | -- | -- | -- |
| 04/12/2017 04/12/17 | For Sale | $192,500 | -- | $120 / Sq Ft |
Tax History Compared to Growth
Tax History
| Year | Tax Paid | Tax Assessment Tax Assessment Total Assessment is a certain percentage of the fair market value that is determined by local assessors to be the total taxable value of land and additions on the property. | Land | Improvement |
|---|---|---|---|---|
| 2024 | $1,110 | $7,330 | $1,200 | $6,130 |
| 2023 | $1,110 | $7,330 | $1,200 | $6,130 |
| 2022 | $1,135 | $7,330 | $1,200 | $6,130 |
| 2021 | $1,124 | $7,330 | $1,200 | $6,130 |
| 2020 | $1,148 | $7,070 | $960 | $6,110 |
| 2019 | $1,141 | $7,070 | $960 | $6,110 |
| 2018 | $1,138 | $7,070 | $960 | $6,110 |
| 2017 | $1,018 | $6,460 | $960 | $5,500 |
| 2016 | $973 | $161,490 | $24,000 | $137,490 |
| 2015 | $973 | $161,490 | $24,000 | $137,490 |
| 2014 | $954 | $158,920 | $25,000 | $133,920 |
Agents Affiliated with this Home
-
Pauline Seppala
P
Seller's Agent in 2017
Pauline Seppala
Greer Real Estate Company
(864) 444-1783
11 Total Sales
-
Hally Postlewaite
H
Buyer's Agent in 2017
Hally Postlewaite
Keller Williams Greenville Central
(864) 275-7370
28 Total Sales
Map
Source: Greater Greenville Association of REALTORS®
MLS Number: 1341799
APN: 0631.21-01-013.00
- 113 Glastonbury Dr
- 200 Noble St
- 205 Glastonbury Dr
- 113 Noble St
- 6 Kelvyn St
- 205 Wicker Park Ave
- 22 Kelvyn St
- 113 Faulkner Cir
- 620 Springbank Alley
- 618 Springbank
- 110 Faulkner Cir
- 102 Lawndale Dr
- 120 Care Ln
- 107 Meritage St
- 1101 Rosabella Ln
- 1204 Rosabella Ln
- 46 Rustcraft Dr
- 10 Marah Ln
- 203 Glendon St
- 22 Rustcraft Dr
- 323 Barberry Ln
- 315 Barberry Ln
- 38 Crossland Way
- 329 Barberry Ln
- 30 Crossland Way
- 22 Crossland Way
- 338 Barberry Ln
- 316 Barberry Ln
- 44 Crossland Way
- 324 Barberry Ln
- 308 Barberry Ln
- 330 Barberry Ln
- 301 Barberry Ln
- 14 Crossland Way
- 300 Barberry Ln
- 19 Crossland Way
- 23 Crossland Way
- 35 Crossland Way
- 230 Barberry Ln
- 27 Crossland Way
