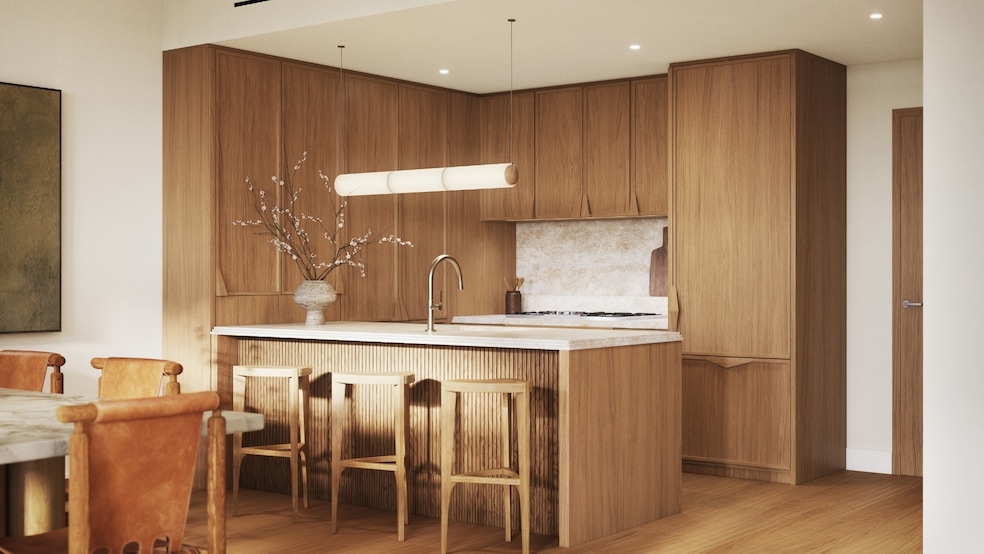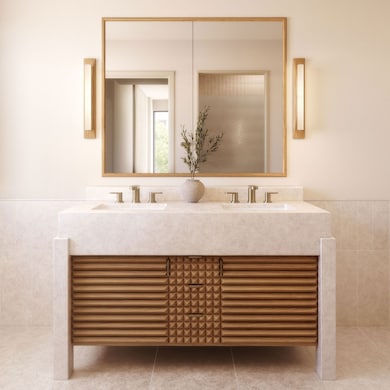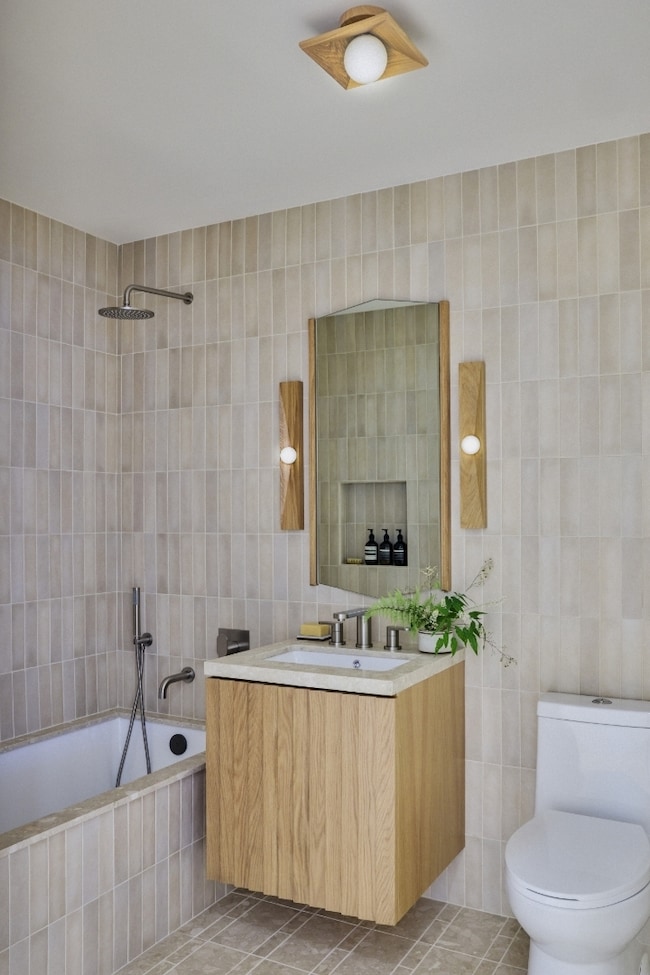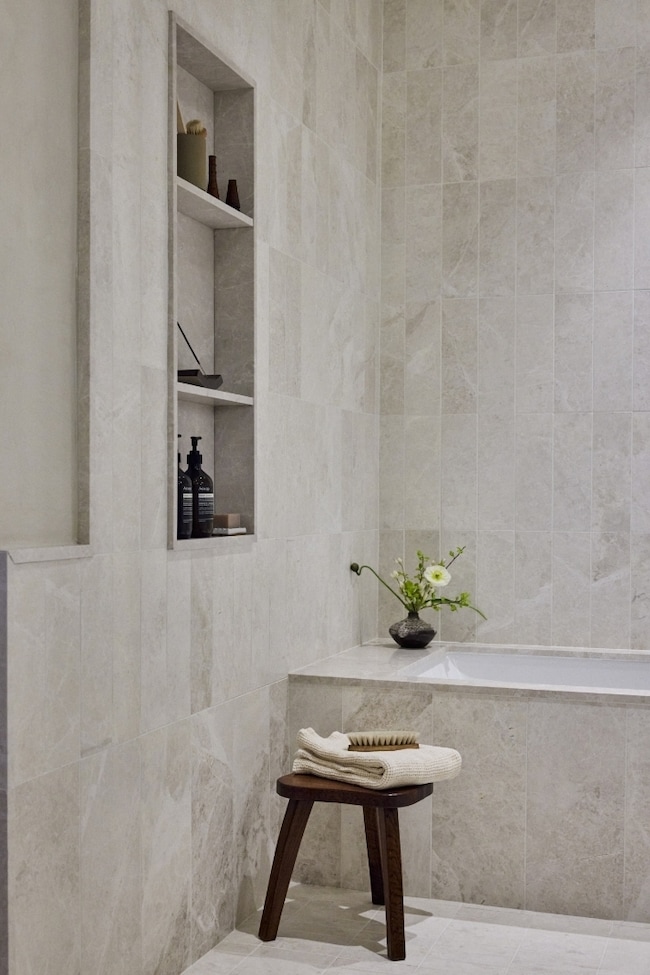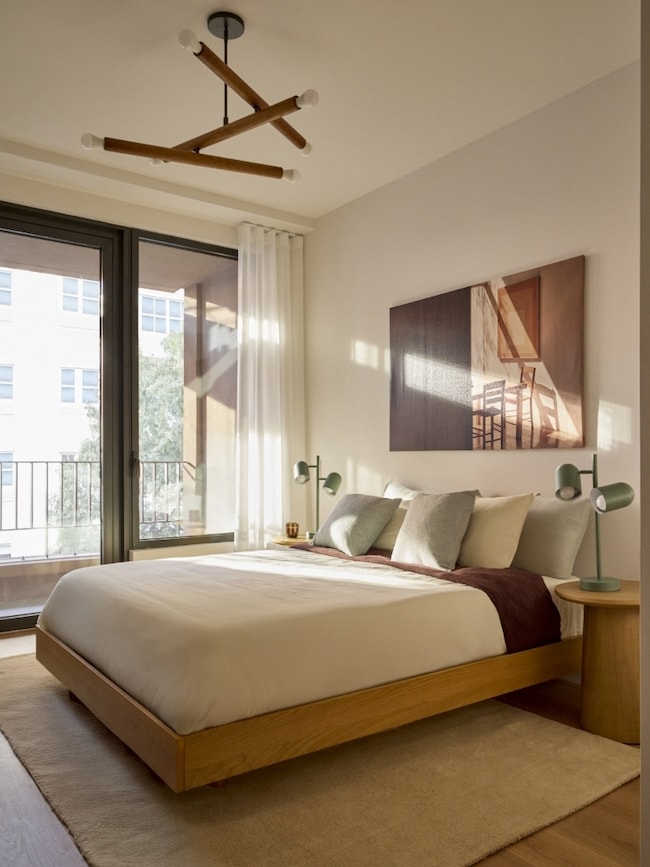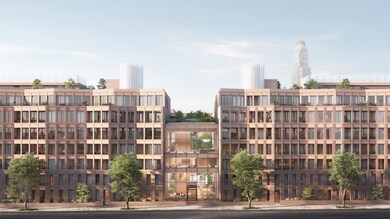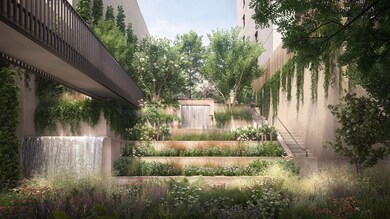
Bergen 323 Bergen St Unit 204 W Boerum Hill, NY 11217
Boerum Hill NeighborhoodEstimated payment $13,046/month
Highlights
- New Construction
- 3-minute walk to Pacific Street
- Garage
- P.S. 38 The Pacific School Rated A-
- 37,500 Sq Ft lot
- 4-minute walk to North Pacific Playground
About This Home
Now over 70% sold!
Introducing Residence 204W, a thoughtfully designed two-bedroom, two-bathroom home blending traditional elements with a stylish modern design. This 1,023sq ft home offers oversized windows creating a warm and light-filled ambiance. The terrace is accessible from the living room and primary suite welcomes an abundance of natural light creating the perfect outdoor perch to relax and take in the sights of Dean Park and the surrounding neighborhood.
Designed with a focus on simplicity as a way of life, with interiors designed by AD100 Workstead that layer elegance and function that feel intimate in scale and have a soft calming effect. The kitchen presents custom white oak cabinetry adorned with custom white oak hardware that is beautifully paired with a striking honed Taj Mahal quartzite countertop, backsplash and ledge. The integrated Bosch appliance suite blends seamlessly into the background and calls attention to the many thoughtful design details.
The bathrooms at Bergen are outfitted with soft tones and warm wood accents that make for a spa-like oasis with materials that are crafted to last. The bathroom is adorned with honed Crema Vanilla marble wall and floor tiles, a custom white oak vanity with Crema Vanilla marble countertop, legs and ledge, and a soaking tub clad in honed Crema Vanilla marble at the deck and skirt. Finishing touches include radiant heated floors and custom light fixtures by Workstead.
Nestled into a serene tree lined street in Boerum Hill, Brooklyn, Bergen features 105 residences by renowned architect Frida Escobedo. Driven by neighborhood context, the facade takes inspiration from the quintessential bay-window brownstones, interpreting the geometry and materiality in a contemporary manner. Composed from handmade geometric modules, the facade elegantly weaves light, shadow and air throughout each residence, revealing crafted finishes and honoring the natural environment. With a highly curated collection of indoor and outdoor amenities, focused on community, health, wellness, and the arts, Bergen provides a universal sense of belonging. Bergen’s Glass House, the source of equilibrium between the East and West residential wings, connects multiple amenity levels through a custom circular stair, providing residents with interconnected access to a multitude of spaces that create a sense of home. Amenity highlights include a full time attended lobby, a ceramic studio led by BKLYN Clay, a private park for residents and two carefully landscaped common roof spaces with gas grills and fire pits designed by DXA Studio and Patrick Cullina.
The complete offering terms are in an Offering Plan available from Sponsor. File NO.CD23-0157. Sponsor: BERGEN OWNER LLC. 221 West 37th Street, 5th Floor New York, NY 10018. Equal Housing Opportunity.
Property Details
Home Type
- Condominium
Est. Annual Taxes
- $17,988
Year Built
- Built in 2024 | New Construction
HOA Fees
- $1,007 Monthly HOA Fees
Parking
- Garage
Home Design
- 1,023 Sq Ft Home
Bedrooms and Bathrooms
- 2 Bedrooms
- 2 Full Bathrooms
Laundry
- Laundry in unit
Community Details
- 105 Units
- Boerum Hill Subdivision
- 7-Story Property
Listing and Financial Details
- Property Available on 3/19/25
- Legal Lot and Block 0048 / 00198
Map
About Bergen
Home Values in the Area
Average Home Value in this Area
Property History
| Date | Event | Price | Change | Sq Ft Price |
|---|---|---|---|---|
| 08/11/2025 08/11/25 | Pending | -- | -- | -- |
| 03/19/2025 03/19/25 | For Sale | $1,925,000 | -- | $1,882 / Sq Ft |
Similar Homes in the area
Source: Real Estate Board of New York (REBNY)
MLS Number: RLS20010303
- 330 Bergen St Unit 3D
- 21 Saint Marks Place
- 323 Bergen St Unit PH 601 W
- 323 Bergen St Unit PH 607 E
- 323 Bergen St Unit 305W
- 323 Bergen St Unit 120E
- 323 Bergen St Unit PH 702 W
- 323 Bergen St Unit PH701W
- 323 Bergen St Unit PH 707 E
- 323 Bergen St Unit 211 W
- 323 Bergen St Unit 219 E
- 323 Bergen St Unit 112 E
- 323 Bergen St Unit TH104W
- 323 Bergen St Unit PH 604 W
- 323 Bergen St Unit PH708E
- 323 Bergen St Unit 217 E
- 323 Bergen St Unit 403 W
- 323 Bergen St Unit 314 E
- 323 Bergen St Unit 221 E
- 323 Bergen St Unit 201 W
