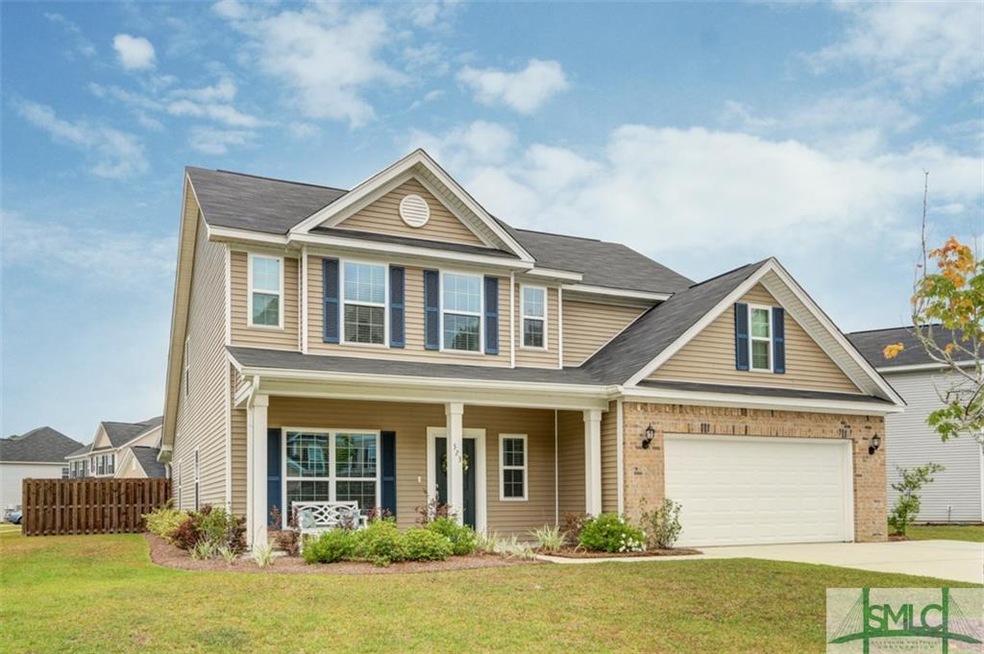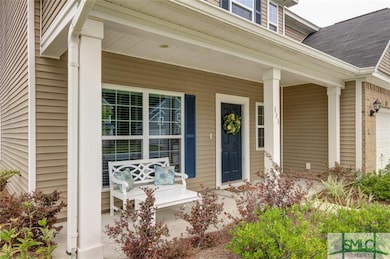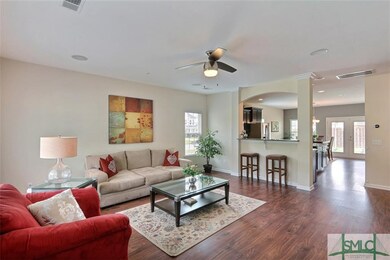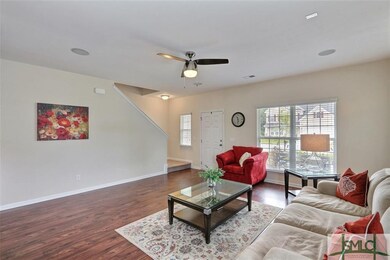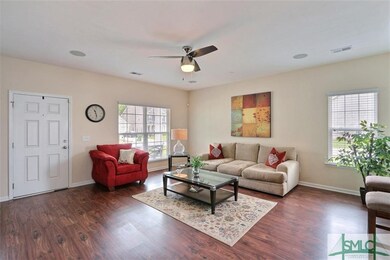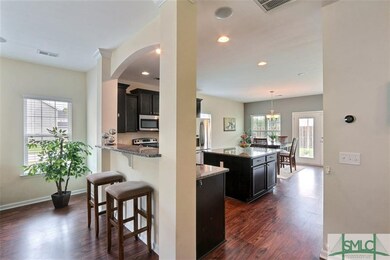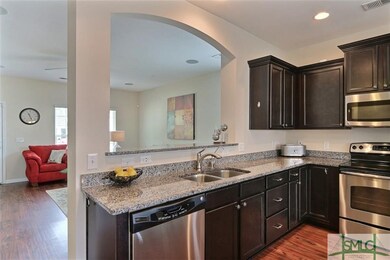
323 Casey Dr Pooler, GA 31322
Highlights
- Primary Bedroom Suite
- Main Floor Primary Bedroom
- Corner Lot
- Traditional Architecture
- Whirlpool Bathtub
- Community Pool
About This Home
As of October 2016It's Cooler in Pooler! Immaculately Maintained, Better Than New Home in the Heart of Pooler for Sale. The Ever so Popular Jamison Floor Plan Features an Open Floorplan with a Gourmet Eat-In Kitchen, Granite Counters, and a Large Gorgeous Island. Master Bedroom on the Main Level, 2 Bedrooms Upstairs and a Bonus . Fenced Backyard and covered back porch, backing up to a Serene Wooded View. Minutes from Downtown Savannah, Shopping, Gulfstream, and the Airport.
Last Agent to Sell the Property
Compass Georgia, LLC License #328637 Listed on: 05/23/2016

Home Details
Home Type
- Single Family
Est. Annual Taxes
- $2,225
Year Built
- Built in 2012
Lot Details
- 8,930 Sq Ft Lot
- Fenced Yard
- Wood Fence
- Corner Lot
- Level Lot
HOA Fees
- $40 Monthly HOA Fees
Home Design
- Traditional Architecture
- Slab Foundation
- Asphalt Roof
- Siding
- Vinyl Construction Material
Interior Spaces
- 2,327 Sq Ft Home
- 2-Story Property
- Recessed Lighting
- Double Pane Windows
- Pull Down Stairs to Attic
Kitchen
- Breakfast Area or Nook
- Breakfast Bar
- Self-Cleaning Oven
- Microwave
- Plumbed For Ice Maker
- Dishwasher
- Kitchen Island
- Disposal
Bedrooms and Bathrooms
- 3 Bedrooms
- Primary Bedroom on Main
- Primary Bedroom Suite
- Dual Vanity Sinks in Primary Bathroom
- Whirlpool Bathtub
- Separate Shower
Laundry
- Laundry Room
- Washer and Dryer Hookup
Parking
- 2 Car Attached Garage
- Parking Accessed On Kitchen Level
- Automatic Garage Door Opener
Outdoor Features
- Covered patio or porch
Schools
- West Chatham Elementary And Middle School
- New Hampstead High School
Utilities
- Central Heating and Cooling System
- Programmable Thermostat
- Electric Water Heater
- Cable TV Available
Listing and Financial Details
- Assessor Parcel Number 5-1023B-05-011
Community Details
Overview
- Landmark 24 Association, Phone Number (912) 354-7987
Recreation
- Community Playground
- Community Pool
Ownership History
Purchase Details
Home Financials for this Owner
Home Financials are based on the most recent Mortgage that was taken out on this home.Purchase Details
Purchase Details
Similar Homes in Pooler, GA
Home Values in the Area
Average Home Value in this Area
Purchase History
| Date | Type | Sale Price | Title Company |
|---|---|---|---|
| Warranty Deed | $230,000 | -- | |
| Warranty Deed | $140,000 | -- | |
| Warranty Deed | $140,000 | -- |
Mortgage History
| Date | Status | Loan Amount | Loan Type |
|---|---|---|---|
| Open | $225,834 | FHA |
Property History
| Date | Event | Price | Change | Sq Ft Price |
|---|---|---|---|---|
| 10/18/2016 10/18/16 | Sold | $230,000 | -4.1% | $99 / Sq Ft |
| 09/18/2016 09/18/16 | Pending | -- | -- | -- |
| 05/23/2016 05/23/16 | For Sale | $239,900 | +26.9% | $103 / Sq Ft |
| 08/31/2012 08/31/12 | Sold | $189,000 | 0.0% | $77 / Sq Ft |
| 03/04/2012 03/04/12 | Pending | -- | -- | -- |
| 03/04/2012 03/04/12 | For Sale | $189,000 | -- | $77 / Sq Ft |
Tax History Compared to Growth
Tax History
| Year | Tax Paid | Tax Assessment Tax Assessment Total Assessment is a certain percentage of the fair market value that is determined by local assessors to be the total taxable value of land and additions on the property. | Land | Improvement |
|---|---|---|---|---|
| 2024 | $2,966 | $135,920 | $24,000 | $111,920 |
| 2023 | $2,300 | $114,080 | $12,160 | $101,920 |
| 2022 | $2,843 | $104,200 | $12,160 | $92,040 |
| 2021 | $2,872 | $90,480 | $12,160 | $78,320 |
| 2020 | $2,776 | $88,000 | $12,160 | $75,840 |
| 2019 | $2,776 | $88,480 | $12,160 | $76,320 |
| 2018 | $2,925 | $85,480 | $12,160 | $73,320 |
| 2017 | $2,754 | $86,000 | $12,160 | $73,840 |
| 2016 | $2,314 | $84,960 | $12,160 | $72,800 |
| 2015 | $2,317 | $84,240 | $12,160 | $72,080 |
| 2014 | $3,354 | $75,560 | $0 | $0 |
Agents Affiliated with this Home
-
Trisha Cook

Seller's Agent in 2016
Trisha Cook
Compass Georgia, LLC
(912) 844-8662
43 in this area
1,159 Total Sales
-
Allen Hayes
A
Seller Co-Listing Agent in 2016
Allen Hayes
Compass Georgia, LLC
(912) 777-9845
-
Carolyn Ezelle

Buyer's Agent in 2016
Carolyn Ezelle
Daniel Ravenel SIR
(912) 272-9711
73 Total Sales
-
Brandy Cannon Jenkins

Seller's Agent in 2012
Brandy Cannon Jenkins
Keller Williams Coastal Area P
(912) 335-3956
2 in this area
150 Total Sales
Map
Source: Savannah Multi-List Corporation
MLS Number: 157586
APN: 51023B05011
- 322 Casey Dr
- 223 Somersby Blvd
- 3 Marshland Point
- 110 Riverwood Rd
- 1335 Pine Barren Rd
- 124 Somersby Blvd
- 101 Pine View Crossing
- 1419 Pine Barren Rd
- 1325 Pine Barren Rd
- 1726 Pine Barren Rd
- 104 Coach House Square
- 1415 Pine Barren Rd
- 310 Morgan Pines Dr
- 1425 Pine Barren Rd
- 503 Potter Stone Square
- 125 Danbury Ct
- 106 Danbury Ct
- 312 Village Green
- 115 Danbury Ct
- 306 Village Green
