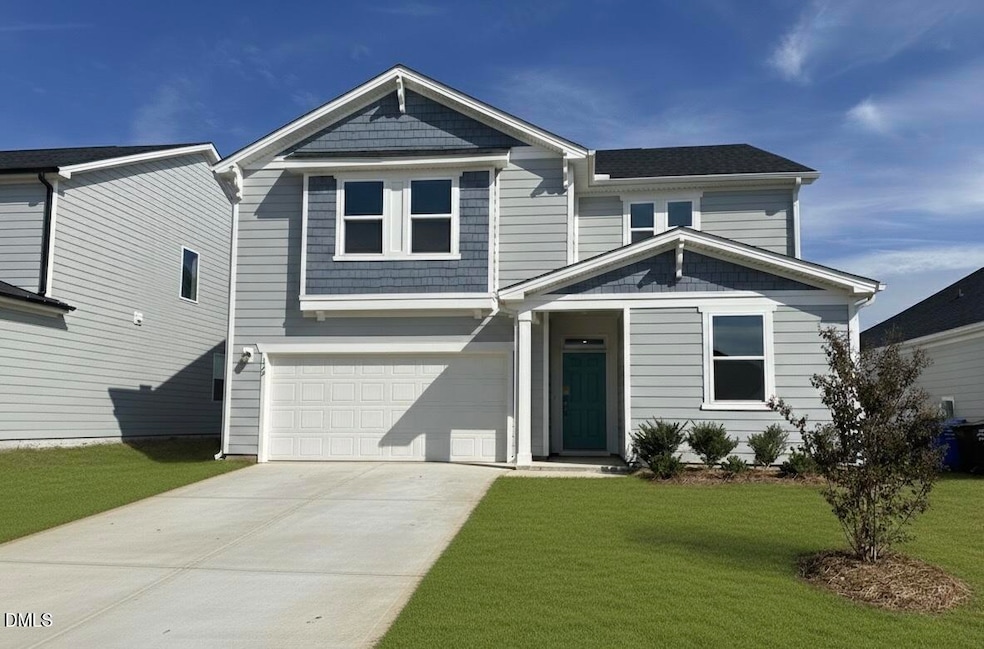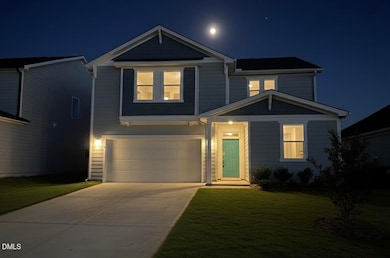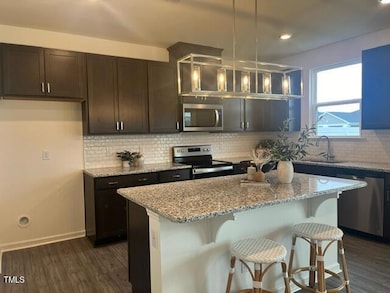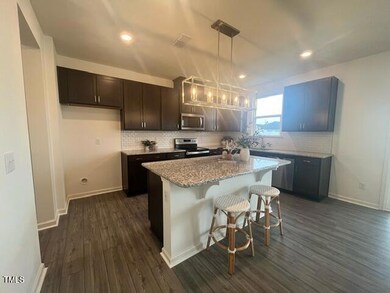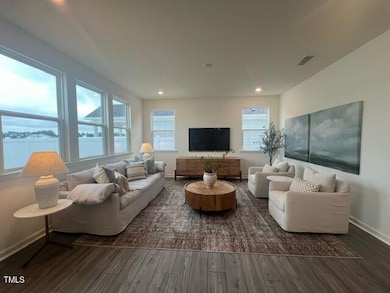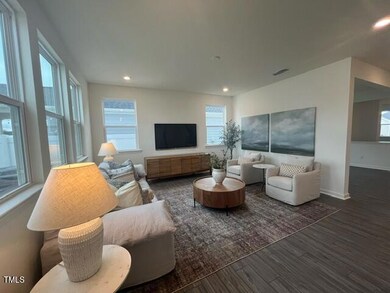OPEN SUN 12PM - 4PM
NEW CONSTRUCTION
$42K PRICE DROP
323 Chestnut Oak Ln Lillington, NC 27546
Estimated payment $2,409/month
4
Beds
2.5
Baths
2,723
Sq Ft
$138
Price per Sq Ft
Highlights
- New Construction
- ENERGY STAR Certified Homes
- Clubhouse
- Northwestern High School Rated 9+
- Home Energy Rating Service (HERS) Rated Property
- Traditional Architecture
About This Home
Best deal in Lillington—includes white vinyl privacy fence and ready to close quickly! This spacious 2,723 sq. ft. home offers 4 bedrooms, a versatile loft, and 9' ceilings throughout. Enjoy flexible living with a large den/study, separate dining or flex space, and an open eat-in kitchen that flows into the living room. A mudroom off the garage adds convenience, while the covered patio extends your living space outdoors. Located in a vibrant new community with a pool, and just steps from schools, shopping, and dining. Move-in ready and can close in 30 days!
Open House Schedule
-
Sunday, November 23, 202512:00 to 4:00 pm11/23/2025 12:00:00 PM +00:0011/23/2025 4:00:00 PM +00:00Add to Calendar
Home Details
Home Type
- Single Family
Year Built
- Built in 2024 | New Construction
Lot Details
- 8,276 Sq Ft Lot
- Lot Dimensions are 52x155x52x155
- Fenced Yard
- Water-Smart Landscaping
HOA Fees
- $55 Monthly HOA Fees
Parking
- 2 Car Attached Garage
- Front Facing Garage
- Garage Door Opener
- Private Driveway
Home Design
- Traditional Architecture
- Slab Foundation
- Shingle Roof
- Low Volatile Organic Compounds (VOC) Products or Finishes
- Radiant Barrier
Interior Spaces
- 2,723 Sq Ft Home
- 2-Story Property
- Smooth Ceilings
- High Ceiling
- Insulated Windows
- Mud Room
- Entrance Foyer
- Family Room
- Breakfast Room
- Dining Room
- Home Office
- Loft
- Utility Room
- Fire and Smoke Detector
Kitchen
- Eat-In Kitchen
- Self-Cleaning Oven
- Electric Cooktop
- Microwave
- Plumbed For Ice Maker
- Dishwasher
- ENERGY STAR Qualified Appliances
- Granite Countertops
- Quartz Countertops
- Tile Countertops
- Disposal
Flooring
- Carpet
- Luxury Vinyl Tile
Bedrooms and Bathrooms
- 4 Bedrooms
- Primary bedroom located on second floor
- Walk-In Closet
- Low Flow Plumbing Fixtures
- Bathtub with Shower
Laundry
- Laundry Room
- Laundry on upper level
- Electric Dryer Hookup
Attic
- Pull Down Stairs to Attic
- Unfinished Attic
Eco-Friendly Details
- Home Energy Rating Service (HERS) Rated Property
- HERS Index Rating of 63 | Good progress toward optimizing energy performance
- Energy-Efficient Lighting
- ENERGY STAR Certified Homes
- Energy-Efficient Thermostat
- No or Low VOC Paint or Finish
- Ventilation
- Watersense Fixture
Outdoor Features
- Covered Patio or Porch
- Exterior Lighting
- Rain Gutters
Schools
- Lillington Elementary School
- Harnett Central Middle School
- Harnett Central High School
Utilities
- Zoned Heating and Cooling
- Heating System Uses Natural Gas
- Electric Water Heater
- High Speed Internet
Listing and Financial Details
- Home warranty included in the sale of the property
- Assessor Parcel Number 0651-88-1201.000
Community Details
Overview
- Association fees include ground maintenance
- Aam, Llc Association, Phone Number (919) 762-4080
- Matthews Ridge Subdivision
Amenities
- Clubhouse
Recreation
- Community Playground
- Community Pool
Map
Create a Home Valuation Report for This Property
The Home Valuation Report is an in-depth analysis detailing your home's value as well as a comparison with similar homes in the area
Home Values in the Area
Average Home Value in this Area
Property History
| Date | Event | Price | List to Sale | Price per Sq Ft |
|---|---|---|---|---|
| 11/12/2025 11/12/25 | Price Changed | $374,858 | -1.8% | $138 / Sq Ft |
| 10/11/2025 10/11/25 | Price Changed | $381,858 | -2.1% | $140 / Sq Ft |
| 08/15/2025 08/15/25 | Price Changed | $389,858 | -2.5% | $143 / Sq Ft |
| 07/20/2025 07/20/25 | Price Changed | $399,858 | +8.2% | $147 / Sq Ft |
| 07/17/2024 07/17/24 | For Sale | $369,419 | -- | $136 / Sq Ft |
Source: Doorify MLS
Source: Doorify MLS
MLS Number: 10024817
Nearby Homes
- 158 Arlie Ln
- 139 Arlie Ln
- 254 Arlie Ln
- 350 Arlie Ln
- Plan 1808 at Matthews Ridge
- Plan 1445 Modeled at Matthews Ridge
- Plan 1582 at Matthews Ridge
- Plan 2539 Modeled at Matthews Ridge
- Plan 3147 at Matthews Ridge
- Plan 2074 at Matthews Ridge
- Plan 1844 Modeled at Matthews Ridge
- Plan 2239 at Matthews Ridge
- Plan 2338 Modeled at Matthews Ridge
- Plan 2723 at Matthews Ridge
- Plan 1288 at Matthews Ridge
- 23 Chestnut Oak Ln
- 23 Walker Grove Ln
- 91 Walker Grove Ln
- 287 Winding Creek Dr
- 58 Little Creek Dr
- 40 Arlie Ln
- 16 Powder Ct
- 142 Beachcomber Dr
- 33 Beachcomber Dr
- 63 Village Edge Dr
- 240 Oxfordshire Dr
- 155 Royal Mdw Dr
- 121 Royal Mdw Dr
- 28 March Creek Dr
- 206 Scotts Creek Run
- 96 March Creek Dr
- 122 March Creek Dr
- 200 Beacon Hill Rd
- 67 Beacon Hill Rd
- 145 Tributary Way
- 291 Hanging Elm Ln
- 281 Hanging Elm Ln
- 131 Barnsley Rd
- 160 New Villas St
- 176 New Villas St
