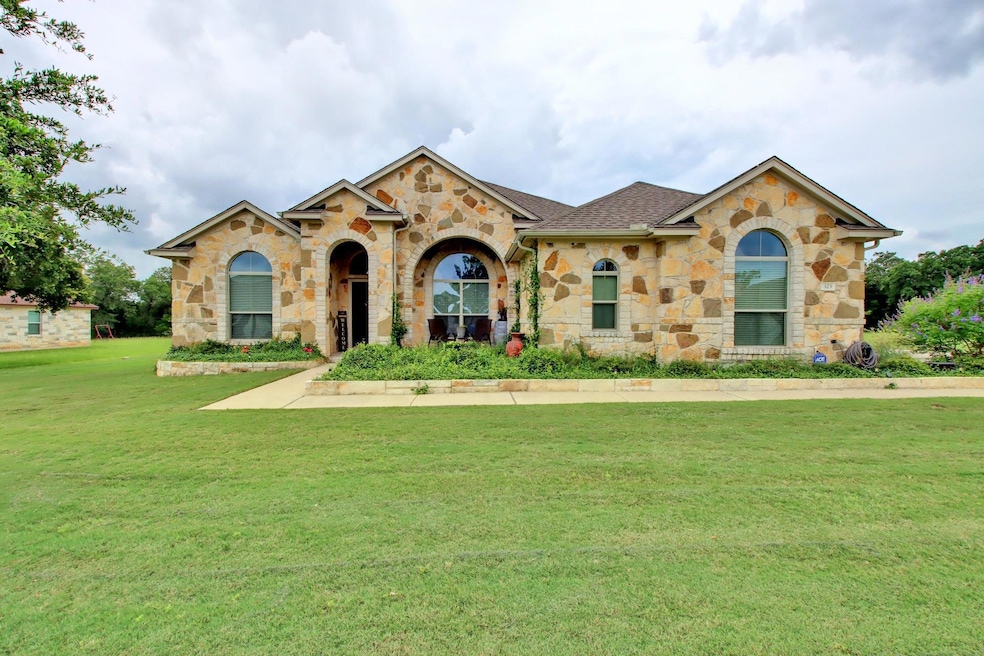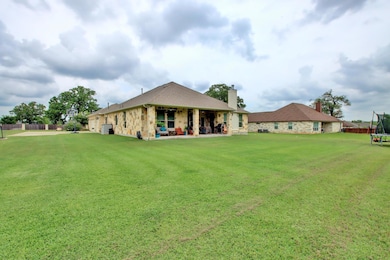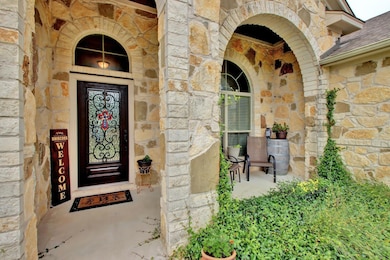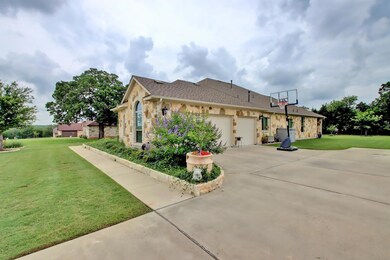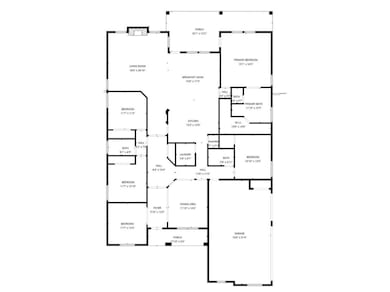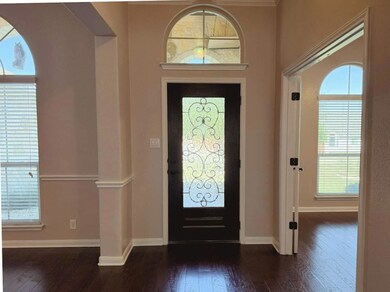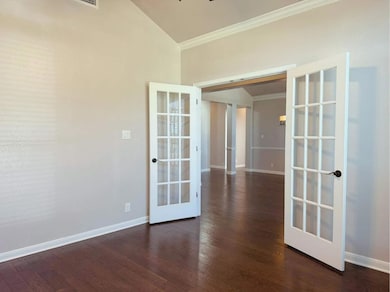323 Chisholm Trail Bastrop, TX 78602
Highlights
- Fitness Center
- View of Trees or Woods
- Community Lake
- Gated Community
- Open Floorplan
- Wooded Lot
About This Home
Located in the gated section of The Colony, 323 Chisholm Trail offers a spacious and versatile single-story layout on a generous 0.6-acre lot that backs to a heavily wooded greenbelt. Fresh interior paint, engineered wood floors in main living, 4 bedrooms, 3 full baths, a dedicated office, and formal dining room, this home is ideal for both everyday living and entertaining. At the heart of the home is a well-appointed kitchen featuring a gas cooktop, built-in oven, center island, and breakfast bar that opens to the family room. The large primary suite offers direct access to the extended covered back patio, where you’ll find a gas stub ready for outdoor cooking and plenty of space to relax or host gatherings. This floor plan is perfect for multigenerational living or guests, with two secondary bedrooms and a shared bath on one side of the home, and a private guest bedroom with full bath on the other. The fully fenced backyard provides both privacy and scenic views of mature trees, with ample room to relax or play. A spacious 3-car garage and access to The Colony’s top-tier amenities—pool, gym, parks, trails, and more—make this home a standout in one of Bastrop’s most desirable communities.
Listing Agent
Real Broker, LLC Brokerage Phone: (512) 994-4663 License #0550616 Listed on: 07/11/2025

Home Details
Home Type
- Single Family
Est. Annual Taxes
- $13,801
Year Built
- Built in 2013
Lot Details
- 0.6 Acre Lot
- Cul-De-Sac
- North Facing Home
- Back Yard Fenced
- Level Lot
- Rain Sensor Irrigation System
- Wooded Lot
Parking
- 3 Car Attached Garage
- Side Facing Garage
- Garage Door Opener
Home Design
- Slab Foundation
- Composition Roof
- Masonry Siding
Interior Spaces
- 2,806 Sq Ft Home
- 1-Story Property
- Open Floorplan
- Crown Molding
- High Ceiling
- Ceiling Fan
- Window Treatments
- Entrance Foyer
- Family Room with Fireplace
- Dining Room
- Home Office
- Views of Woods
- Laundry Room
Kitchen
- Breakfast Bar
- Built-In Gas Oven
- Gas Cooktop
- Microwave
- Dishwasher
- Stainless Steel Appliances
- Kitchen Island
- Granite Countertops
- Disposal
Flooring
- Wood
- Carpet
- Tile
Bedrooms and Bathrooms
- 4 Main Level Bedrooms
- Walk-In Closet
- In-Law or Guest Suite
- 3 Full Bathrooms
- Double Vanity
Outdoor Features
- Covered Patio or Porch
- Rain Gutters
Schools
- Bluebonnet Elementary School
- Cedar Creek Middle School
- Cedar Creek High School
Utilities
- Central Heating and Cooling System
- Vented Exhaust Fan
- Heating System Uses Natural Gas
- Natural Gas Connected
- Municipal Utilities District for Water and Sewer
- High Speed Internet
Listing and Financial Details
- Security Deposit $3,100
- Tenant pays for all utilities
- Renewal Option
- $85 Application Fee
- Assessor Parcel Number R109997
- Tax Block D
Community Details
Overview
- Property has a Home Owners Association
- The Colony Mud Subdivision
- Community Lake
Amenities
- Common Area
- Community Mailbox
Recreation
- Tennis Courts
- Community Playground
- Fitness Center
- Community Pool
- Park
- Dog Park
- Trails
Pet Policy
- Limit on the number of pets
- Pet Deposit $350
- Pet Amenities
- Dogs Allowed
- Breed Restrictions
Security
- Gated Community
Map
Source: Unlock MLS (Austin Board of REALTORS®)
MLS Number: 4587629
APN: 109997
- 138 Wood Hollow Ct
- 307 Chisholm Trail
- 285 Chisholm Trail
- 281 Chisholm Trail
- 268 Chisholm Trail
- 125 Millsaps Ct
- 110 Gaston Dr
- 116 Gaston Dr
- 106 Woodcutter Ct
- 111 Pinyon Pine Dr
- 132 Darst Ln
- 124 Pinyon Pine Dr
- 133 Pinyon Pine Dr
- 132 Pinyon Pine Dr
- 135 Pinyon Pine Dr
- 145 Gaston Dr
- 131 Kellogg Ln
- 142 Abamillo Dr
- Crestmont Plan at Coleton Meadow - The Colony 50'
- Morrison Plan at Coleton Meadow - The Colony 50'
- 111 Pinyon Pine Dr
- 145 Gaston Dr
- 127 Loysoya St
- 165 Rita Blanca Bend
- 145 Rita Blanca Bend
- 125 Holzinger Bend
- 106 Maravillas Bend
- 134 Maravillas Bend
- 163 Cibolo Creek Loop
- 158 Cibolo Creek Loop
- 122 Shagbark Trail
- 159 Periwinkle Ln
- 143 Periwinkle Ln
- 126 Acacia Pass
- 176 Plumbago Loop
- 128 Smokebush Trail
- 119 Rosemary Ct
- 114 Thorne Rd Unit B
- 150 Cibolo Creek Loop
- 189 Andross Ln
