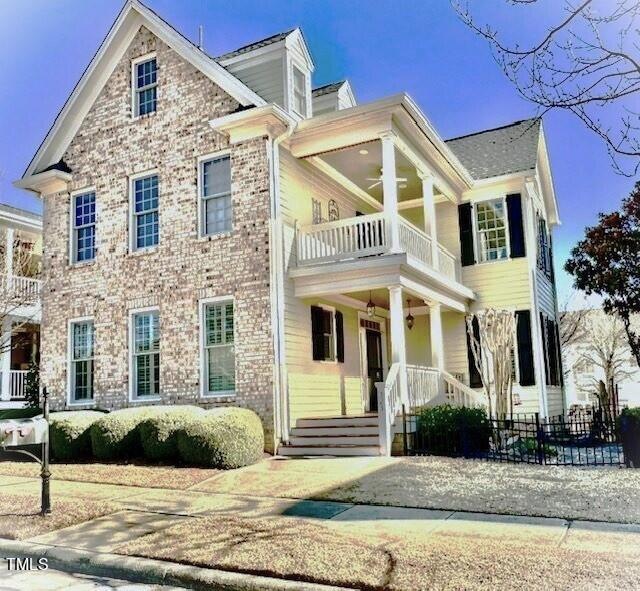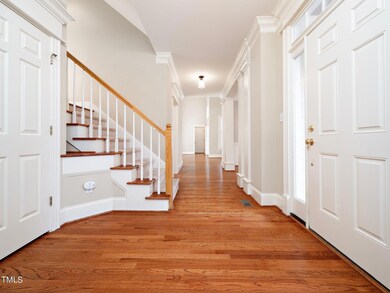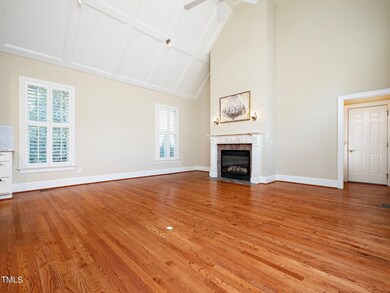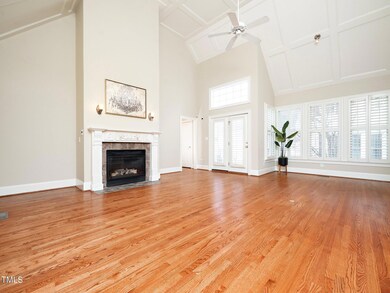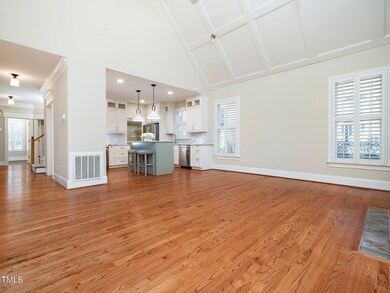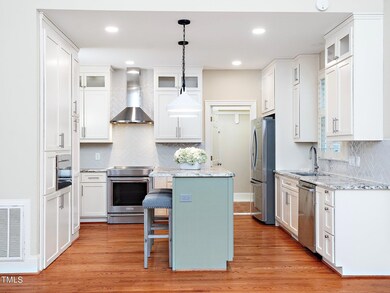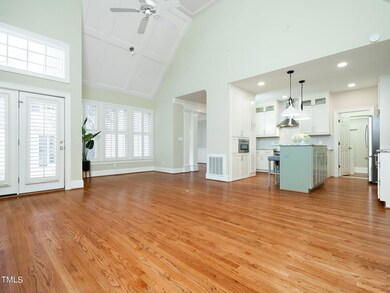
323 Commons Walk Cir Cary, NC 27519
Carpenter NeighborhoodEstimated Value: $764,000 - $818,000
Highlights
- Tennis Courts
- Outdoor Pool
- Community Lake
- Carpenter Elementary Rated A
- Lake View
- Charleston Architecture
About This Home
As of March 2024Exquisite Charleston-style residence with a picturesque lake view. Immerse yourself in the elegance of hardwood floors that grace every corner. The first-floor guest bedroom doubles as a convenient office space. Step outside to a beautiful custom stone outdoor living area, perfect for relaxation.
Indulge in the community's amenities, including the scenic lake, trails, tennis court, swimming pool, playground, soccer field, and picnic facilities. Experience the convenience of nearby shopping, with the added perk of being just minutes away from RTP and RDU International Airport.
*This home has undergone numerous upgrades and remodels.. For a detailed overview, please refer to the provided documents. Embrace the charm and comfort of this meticulously crafted residence.
Last Agent to Sell the Property
Compass -- Raleigh License #290888 Listed on: 01/24/2024

Home Details
Home Type
- Single Family
Est. Annual Taxes
- $5,030
Year Built
- Built in 2001
Lot Details
- 4,792 Sq Ft Lot
- Fenced Yard
- Fenced
- Landscaped
- Brush Vegetation
- Garden
HOA Fees
- $83 Monthly HOA Fees
Parking
- 497 Car Attached Garage
- Open Parking
Home Design
- Charleston Architecture
Interior Spaces
- 3,139 Sq Ft Home
- 1-Story Property
- Ceiling Fan
- Entrance Foyer
- Family Room with Fireplace
- Dining Room
- Loft
- Wood Flooring
- Lake Views
Kitchen
- Oven
- Microwave
- Ice Maker
- Dishwasher
Bedrooms and Bathrooms
- 4 Bedrooms | 1 Main Level Bedroom
- Walk-In Closet
- 5 Full Bathrooms
- Separate Shower in Primary Bathroom
- Soaking Tub
Laundry
- Laundry Room
- Laundry on lower level
Home Security
- Home Security System
- Fire and Smoke Detector
Outdoor Features
- Outdoor Pool
- Tennis Courts
- Balcony
- Outdoor Grill
Schools
- Wake County Schools Elementary And Middle School
- Wake County Schools High School
Utilities
- Cooling System Powered By Gas
- Central Heating and Cooling System
- Heat Pump System
- Natural Gas Connected
- Tankless Water Heater
Listing and Financial Details
- Assessor Parcel Number 074503
Community Details
Overview
- Association fees include road maintenance
- Carpenter Village HOA Elite M. Association, Phone Number (919) 233-7660
- Carpenter Village Subdivision
- Maintained Community
- Community Parking
- Community Lake
Amenities
- Picnic Area
- Restaurant
Recreation
- Tennis Courts
- Community Playground
- Community Pool
- Park
Security
- Resident Manager or Management On Site
Ownership History
Purchase Details
Home Financials for this Owner
Home Financials are based on the most recent Mortgage that was taken out on this home.Purchase Details
Home Financials for this Owner
Home Financials are based on the most recent Mortgage that was taken out on this home.Purchase Details
Home Financials for this Owner
Home Financials are based on the most recent Mortgage that was taken out on this home.Purchase Details
Home Financials for this Owner
Home Financials are based on the most recent Mortgage that was taken out on this home.Similar Homes in the area
Home Values in the Area
Average Home Value in this Area
Purchase History
| Date | Buyer | Sale Price | Title Company |
|---|---|---|---|
| Der Tommy W | $730,000 | None Listed On Document | |
| Horton Anne | $375,000 | None Available | |
| Klema Marti | $370,000 | None Available | |
| Friend William | $343,500 | -- |
Mortgage History
| Date | Status | Borrower | Loan Amount |
|---|---|---|---|
| Previous Owner | Horton Anne | $100,000 | |
| Previous Owner | Horton Anne | $225,742 | |
| Previous Owner | Horton Anne | $234,000 | |
| Previous Owner | Horton Anne | $281,250 | |
| Previous Owner | Klema Marti | $25,000 | |
| Previous Owner | Klema Martha | $172,500 | |
| Previous Owner | Klema Marti | $172,975 | |
| Previous Owner | Friend William H | $279,450 | |
| Previous Owner | Friend William | $274,560 |
Property History
| Date | Event | Price | Change | Sq Ft Price |
|---|---|---|---|---|
| 03/01/2024 03/01/24 | Sold | $780,000 | -4.9% | $248 / Sq Ft |
| 02/13/2024 02/13/24 | Pending | -- | -- | -- |
| 01/26/2024 01/26/24 | For Sale | $820,000 | -- | $261 / Sq Ft |
Tax History Compared to Growth
Tax History
| Year | Tax Paid | Tax Assessment Tax Assessment Total Assessment is a certain percentage of the fair market value that is determined by local assessors to be the total taxable value of land and additions on the property. | Land | Improvement |
|---|---|---|---|---|
| 2024 | $5,749 | $683,223 | $135,000 | $548,223 |
| 2023 | $5,030 | $500,048 | $95,000 | $405,048 |
| 2022 | $4,665 | $481,637 | $95,000 | $386,637 |
| 2021 | $4,571 | $481,637 | $95,000 | $386,637 |
| 2020 | $4,596 | $481,637 | $95,000 | $386,637 |
| 2019 | $4,442 | $412,994 | $85,000 | $327,994 |
| 2018 | $4,168 | $409,149 | $85,000 | $324,149 |
| 2017 | $3,864 | $409,149 | $85,000 | $324,149 |
| 2016 | $3,806 | $398,344 | $85,000 | $313,344 |
| 2015 | $3,761 | $379,978 | $78,000 | $301,978 |
| 2014 | $3,546 | $379,978 | $78,000 | $301,978 |
Agents Affiliated with this Home
-
Fara Pourshariati

Seller's Agent in 2024
Fara Pourshariati
Compass -- Raleigh
(919) 214-0859
3 in this area
40 Total Sales
-
Leslie Manning
L
Buyer's Agent in 2024
Leslie Manning
Tricap Property Management,LLC
(919) 342-6167
1 in this area
55 Total Sales
Map
Source: Doorify MLS
MLS Number: 10007830
APN: 0745.03-22-1931-000
- 321 Commons Walk Cir
- 327 Commons Walk Cir
- 1600 Gathering Park Cir Unit 303
- 1400 Gathering Park Cir Unit 301
- 1400 Gathering Park Cir Unit 203
- 1400 Gathering Park Cir Unit 204
- 1400 Gathering Park Cir Unit 202
- 1200 Gathering Park Cir Unit 302
- 800 Gathering Park Cir Unit 204
- 206 Lake Brandt Dr
- 210 Presidents Walk Ln
- 113 Mazarin Ln
- 103 Lake Tillery Dr
- 116 Hamilton Hedge Place
- 101 Lake Tillery Dr
- 601 Walcott Way
- 308 Minton Valley Ln
- 500 Walcott Way
- 704 Walcott Way
- 1116 Kingston Grove Dr
- 323 Commons Walk Cir
- 325 Commons Walk Cir
- 319 Commons Walk Cir
- 118 Laurel Wreath Ln
- 317 Commons Walk Cir
- 116 Laurel Wreath Ln
- 120 Laurel Wreath Ln
- 114 Laurel Wreath Ln
- 315 Commons Walk Cir
- 401 Commons Walk Cir
- 313 Commons Walk Cir
- 112 Laurel Wreath Ln
- 403 Commons Walk Cir
- 311 Commons Walk Cir
- 110 Laurel Wreath Ln
- 115 Laurel Wreath Ln
- 510 Potomac Grove Place
- 117 Laurel Wreath Ln
- 113 Laurel Wreath Ln
- 309 Commons Walk Cir
