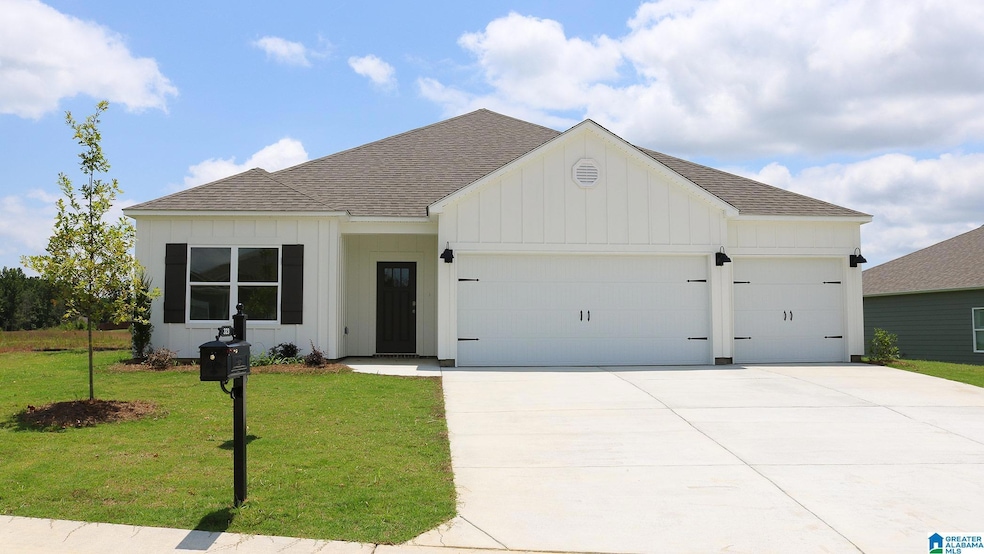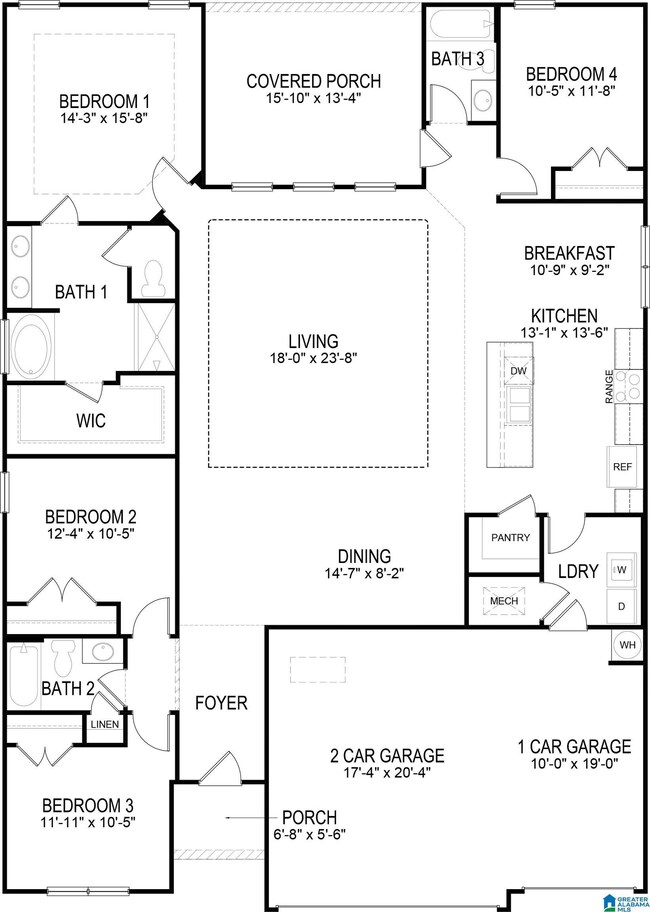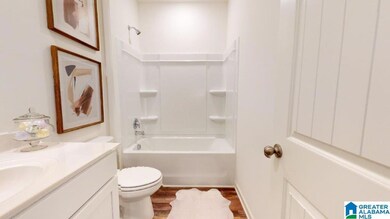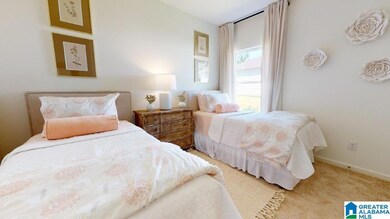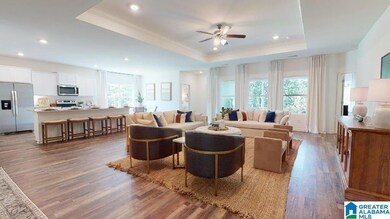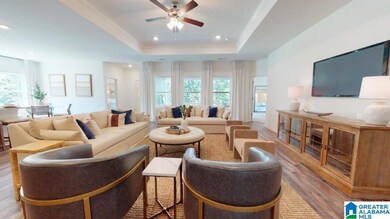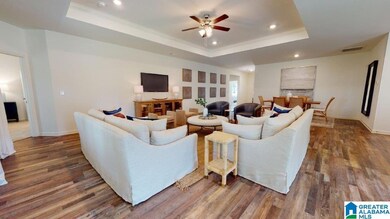
323 Corduroy Rd Kimberly, AL 35091
About This Home
As of October 2024Ask about our interest rates (AS LOW AS 4.5%) and up to $8,000 towards closing costs and pre-paids, and easily added options. Welcome to the Destin Plan, offering 4 bedrooms, 3 bathrooms and 3 car garage. Beautiful custom kitchen with granite counters, stainless appliances, crown molding and 9ft ceilings. Open to huge family room and covered porch, making this the perfect layout for entertaining! Master suite with soaking tub and stand-up shower, and huge walk-in closet.
Home Details
Home Type
Single Family
Year Built
2024
Lot Details
0
Parking
3
Listing Details
- Class: RESIDENTIAL
- Property Access: Paved Road, Public Road
- Down Payment Assistance: Yes
- Down Payment Assistance URL: https://www.workforce-resource.com/dpr/listing/GALMLS/21383605?w=PubMLS
- Living Area: 2271
- Legal Description: Lot 8-3 Doss Ferry Phase 6B
- List Price per Sq Ft: 154.07
- Number Levels: 1-Story
- Property Type: Single Family
- Termite Company Name: Rogue
- Termite Contract: Yes
- Year Built Description: Under Construction
- Year Built: 2024
- Price Per Sq Ft: 154.07
- Special Features: NewHome
- Property Sub Type: Detached
- Year Built: 2024
Interior Features
- Interior Amenities: Recess Lighting
- Floors: Carpet, Vinyl
- Bedroom/Bathroom Features: Split Bedrooms, Tub/Shower Combo, Walk-In Closets
- Bedrooms: 4
- Full Bathrooms: 3
- Total Bathrooms: 3
- Concatenated Rooms: |MasterBR1|Bedroom1|Bedroom1|Bedroom1|Kitchen1|BrkfastRM1|Living1|DiningRoom1|
- Room 1: Master Bedroom, 14'-3" x 15'-8", On Level: 1
- Room 2: Bedroom, 12'-4"x10'-5", On Level: 1
- Room 3: Bedroom, 11'-11"x10'-5", On Level: 1
- Room 4: Bedroom, 10'-5"x11'-8", On Level: 1
- Room 5: Kitchen, 13'-1"x13'-6", On Level: 1
- Room 6: Breakfast Room, 10'-9"x9'-2", On Level: 1
- Room 7: Living, 18'-0"x23'-8", On Level: 1
- Room 8: Dining Room, 14'-7"x8'-2", On Level: 1
- Rooms Level 1: Bedroom (LVL 1), Breakfast Room (LVL 1), Dining Room (LVL 1), Kitchen (LVL 1), Living (LVL 1), Master Bedroom (LVL 1)
- Kitchen Countertops: Solid Surface
- Kitchen Equipment: Dishwasher Built-In, Ice Maker Built-In, Microwave Built-In, Self-Cleaning, Some Stainless Appl, Stove-Electric
- Kitchen Features: Breakfast Bar, Eating Area, Island, Pantry
- Laundry: Yes
- Laundry Dryer Hookup: Dryer-Electric
- Laundry Features: Washer Hookup
- Laundry Location: Laundry (MLVL)
- Laundry Space: Room
- Attic: Yes
- Main Level Sq Ft: 2271
Exterior Features
- Construction: Siding-Hardiplank
- Foundation: Slab
- Garden/Patio Style: Yes
- Pool: Yes
- Pool Features: Cleaning System, In-Ground, Perimeter Fencing
- Pool: Community
- Water Heater: Gas (WTRHTR), Tankless
Garage/Parking
- Garage Entry Location: Side
- Number Garage Spaces Main Lvl: 3
- Number Total Garage Spaces: 3
- Parking Features: Attached, Driveway Parking, Parking (MLVL)
Utilities
- Heating: Central (HEAT), Gas Heat, Zoned (HEAT)
- Cooling: Central (COOL), Electric (COOL), Zoned (COOL)
- Sewer/Septic System: Connected
- Underground Utils: Yes
- Water: Public Water
- HVAC Area: 2271
Condo/Co-op/Association
- Amenities: Clubhouse, Park, Playgound, Street Lights, Swimming Allowed
- HOA Management Company: CMA
- Hoa Phone: 800-522-6314
Fee Information
- Fees Include: Common Grounds Mntc, Insurance-Building, Management Fee, Recreation Facility, Reserve for Improvements, Utilities for Comm Areas
Schools
- Elementary School: WARRIOR
- Middle School: NORTH JEFFERSON
- High School: MORTIMER JORDAN
Green Features
- Energy Green Features: LED Lighting, Programmable Thermostat, Radiant Barrier Decking
Lot Info
- Lot Description: Subdivision
- Lot Number: 8-3
Tax Info
- Tax District: KIMBERLY
MLS Schools
- Elementary School: WARRIOR
- High School: MORTIMER JORDAN
- Jr Middle School: NORTH JEFFERSON
Similar Homes in Kimberly, AL
Home Values in the Area
Average Home Value in this Area
Property History
| Date | Event | Price | Change | Sq Ft Price |
|---|---|---|---|---|
| 07/10/2025 07/10/25 | For Sale | $369,000 | +5.5% | $162 / Sq Ft |
| 10/15/2024 10/15/24 | Sold | $349,900 | 0.0% | $154 / Sq Ft |
| 09/14/2024 09/14/24 | Pending | -- | -- | -- |
| 08/16/2024 08/16/24 | Price Changed | $349,900 | -1.4% | $154 / Sq Ft |
| 07/29/2024 07/29/24 | Price Changed | $354,900 | -2.7% | $156 / Sq Ft |
| 04/23/2024 04/23/24 | For Sale | $364,900 | -- | $161 / Sq Ft |
Tax History Compared to Growth
Agents Affiliated with this Home
-
Lori Stokes

Seller's Agent in 2025
Lori Stokes
Keller Williams Realty Vestavia
(205) 292-1725
1 in this area
75 Total Sales
-
Lakesha Harris

Seller's Agent in 2024
Lakesha Harris
DHI Realty of Alabama
(205) 586-6532
10 in this area
186 Total Sales
Map
Source: Greater Alabama MLS
MLS Number: 21383605
- 9438 Doss Ferry Ln
- 9429 Doss Ferry Ln
- 9501 Firebrick Dr
- 9651 Conductor Row
- 9455 Ambrose Ln
- 9414 Doss Ferry Ln
- 458 Clearwater Terrace
- 421 Stage Coach Blvd
- 425 Stage Coach Blvd
- 490 Clearwater Terrace
- 9668 Conductor Row
- 9663 Conductor Row
- 9672 Conductor Row
- 9667 Conductor Row
- 9676 Conductor Row
- 9671 Conductor Row
- 9680 Conductor Row
- 9683 Conductor Row
- 9675 Conductor Row
- 9679 Conductor Row
