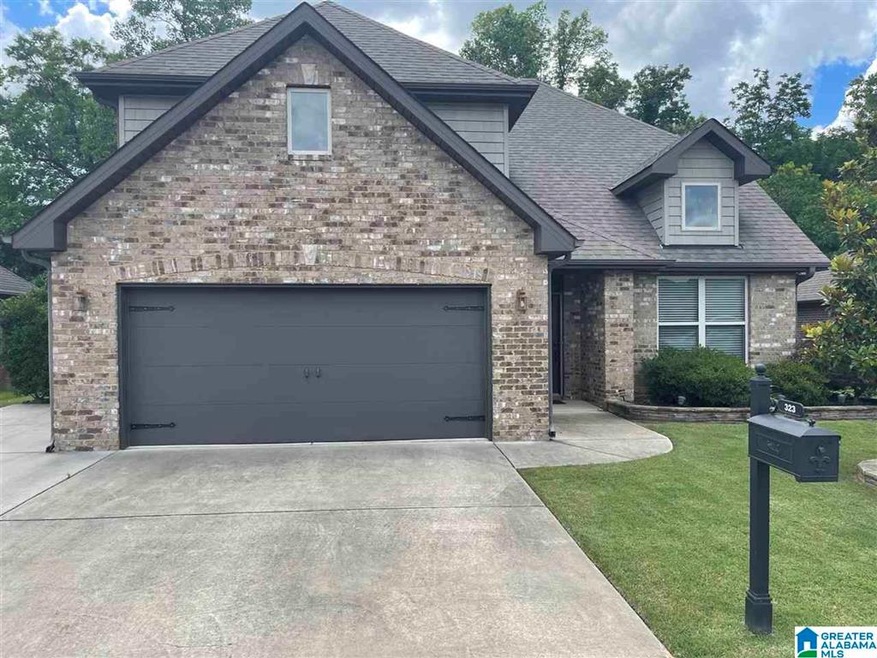
323 Creekside Ln Pelham, AL 35124
Highlights
- Cathedral Ceiling
- Wood Flooring
- Attic
- Pelham Ridge Elementary School Rated A-
- Main Floor Primary Bedroom
- Bonus Room
About This Home
As of August 2021SPACE to enjoy in this 4 BEDROOM/ 2.5 BATHROOM home with office on main level. BIG kitchen w/tons of space to move about and enjoy with granite counter tops and stainless steel appliances. Large master bathroom on main level features double sink vanity, garden tub & tiled shower. Upstairs has 3 bedrooms, 1 full bathroom & BONUS den. Great covered back patio and open patio that is perfect to entertain outdoors. Directly behind in the home are the neighborhood nature trails which is SUPER convenient. Plenty of space for parking in front with 1 offset space to left so no one gets blocked in driveway. **Professional pictures coming 7/6**
Last Buyer's Agent
SRIANIL PEDDI
AKS Realty Group LLC
Home Details
Home Type
- Single Family
Est. Annual Taxes
- $3,142
Year Built
- Built in 2012
HOA Fees
- $40 Monthly HOA Fees
Parking
- 2 Car Attached Garage
- Front Facing Garage
Home Design
- Slab Foundation
- Four Sided Brick Exterior Elevation
Interior Spaces
- 1.5-Story Property
- Crown Molding
- Smooth Ceilings
- Cathedral Ceiling
- Recessed Lighting
- Marble Fireplace
- Gas Fireplace
- Den with Fireplace
- Bonus Room
- Pull Down Stairs to Attic
Kitchen
- Electric Oven
- Gas Cooktop
- Stove
- Built-In Microwave
- Dishwasher
- Stainless Steel Appliances
- Stone Countertops
Flooring
- Wood
- Carpet
- Tile
Bedrooms and Bathrooms
- 4 Bedrooms
- Primary Bedroom on Main
- Walk-In Closet
- Bathtub and Shower Combination in Primary Bathroom
- Garden Bath
- Separate Shower
Laundry
- Laundry Room
- Laundry on main level
- Washer and Electric Dryer Hookup
Schools
- Pelham Oaks Elementary School
- Pelham Park Middle School
- Pelham High School
Utilities
- Two cooling system units
- Central Heating and Cooling System
- Two Heating Systems
- Underground Utilities
- Gas Water Heater
Additional Features
- Covered patio or porch
- 6,098 Sq Ft Lot
Community Details
- $15 Other Monthly Fees
- Hollan Lakes Association
Listing and Financial Details
- Visit Down Payment Resource Website
- Assessor Parcel Number 13-7-26-1-006-014.000
Ownership History
Purchase Details
Home Financials for this Owner
Home Financials are based on the most recent Mortgage that was taken out on this home.Purchase Details
Home Financials for this Owner
Home Financials are based on the most recent Mortgage that was taken out on this home.Purchase Details
Home Financials for this Owner
Home Financials are based on the most recent Mortgage that was taken out on this home.Similar Homes in the area
Home Values in the Area
Average Home Value in this Area
Purchase History
| Date | Type | Sale Price | Title Company |
|---|---|---|---|
| Warranty Deed | $311,000 | None Available | |
| Warranty Deed | $225,000 | None Available | |
| Survivorship Deed | $201,886 | None Available |
Mortgage History
| Date | Status | Loan Amount | Loan Type |
|---|---|---|---|
| Open | $290,000 | New Conventional | |
| Previous Owner | $229,837 | VA | |
| Previous Owner | $201,866 | VA |
Property History
| Date | Event | Price | Change | Sq Ft Price |
|---|---|---|---|---|
| 08/13/2021 08/13/21 | Sold | $311,000 | +3.7% | $118 / Sq Ft |
| 07/02/2021 07/02/21 | For Sale | $300,000 | +33.3% | $114 / Sq Ft |
| 06/19/2015 06/19/15 | Sold | $225,000 | 0.0% | $89 / Sq Ft |
| 05/05/2015 05/05/15 | Pending | -- | -- | -- |
| 02/26/2015 02/26/15 | For Sale | $225,000 | -- | $89 / Sq Ft |
Tax History Compared to Growth
Tax History
| Year | Tax Paid | Tax Assessment Tax Assessment Total Assessment is a certain percentage of the fair market value that is determined by local assessors to be the total taxable value of land and additions on the property. | Land | Improvement |
|---|---|---|---|---|
| 2024 | $2,443 | $42,120 | $0 | $0 |
| 2023 | $2,227 | $39,100 | $0 | $0 |
| 2022 | $1,998 | $35,160 | $0 | $0 |
| 2021 | $3,545 | $61,120 | $0 | $0 |
| 2020 | $3,142 | $54,180 | $0 | $0 |
| 2019 | $3,046 | $52,520 | $0 | $0 |
| 2017 | $1,370 | $23,620 | $0 | $0 |
| 2015 | $1,276 | $22,700 | $0 | $0 |
| 2014 | $1,243 | $22,140 | $0 | $0 |
Agents Affiliated with this Home
-

Seller's Agent in 2021
Allen Kennemur
RE/MAX
(205) 213-0447
5 in this area
103 Total Sales
-
S
Buyer's Agent in 2021
SRIANIL PEDDI
AKS Realty Group LLC
-

Seller's Agent in 2015
Gusty Gulas
eXp Realty, LLC Central
(205) 218-7560
26 in this area
787 Total Sales
-

Buyer's Agent in 2015
Ashley Sellers
Keller Williams Realty Hoover
(205) 535-2240
4 in this area
100 Total Sales
Map
Source: Greater Alabama MLS
MLS Number: 1290605
APN: 13-7-26-1-006-014-000
- 196 King James Ct
- 302 Mills Way
- 1773 King James Dr
- 249 Creekside Ln
- 1752 King James Dr
- 0000 Midridge Ln Unit 1
- 209 Heather Ridge Cir
- 209 King Arthur Place
- 410 Holland Lakes Dr N
- 178 Highview Cove
- 191 Sugar Hill Ln
- 155 Highview Cove
- 147 Highview Cove
- 218 Willow Point Cir
- 122 Stonehaven Trail
- 189 Stonecliff Cir
- 249 High Ridge Dr
- 229 High Ridge Dr
- 221 High Ridge Dr
- 1920 Seattle Slew Dr
