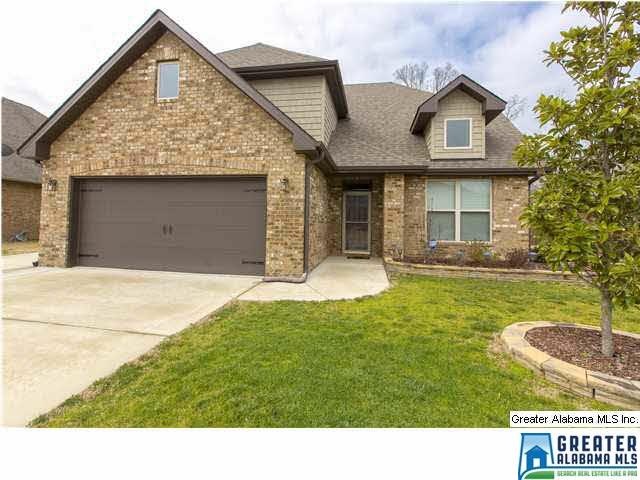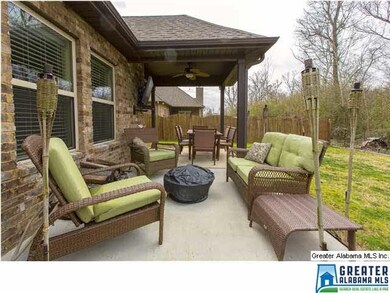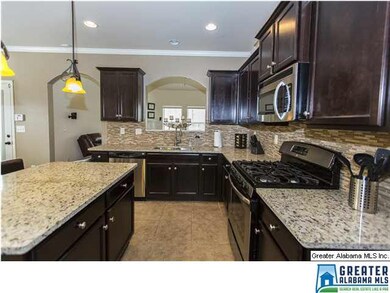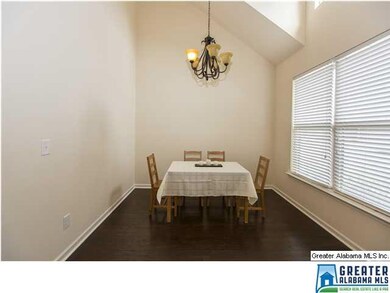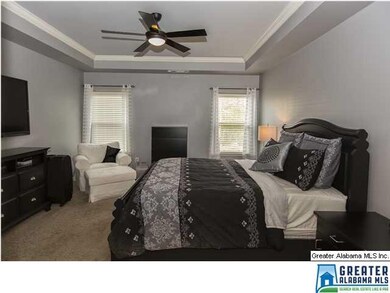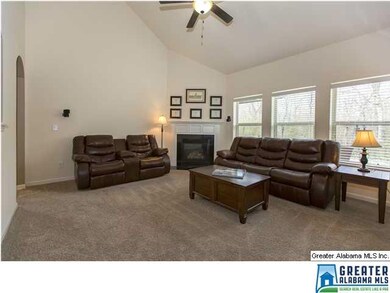
323 Creekside Ln Pelham, AL 35124
Highlights
- Lake Property
- Heavily Wooded Lot
- Cathedral Ceiling
- Pelham Ridge Elementary School Rated A-
- Pond
- Wood Flooring
About This Home
As of August 2021PRISTINE 4BR/2.5BA Home in HOLLAND LAKES subdivision of Pelham! Great Location near the Community Lake, Park and Nature Trail! Crown Molding in the Kitchen, Master Bedroom, and all Bathrooms! Rich Hardwoods in the foyer and Formal Dining Room! Inviting Kitchen with Arched Doorways, GRANITE Countertops, Tile floors, ALL STAINLESS APPLIANCES, Eat-In Area, Pantry, and BEAUTIFUL TILE Backsplash! Laundry Room! Large Living Room with high vaulted ceilings, and a MARBLE Surround Fireplace! Spacious Master Suite on the Main level with trey ceiling! Private Master Bath with Dual Sinks, Luxurious Garden Tub, Separate Shower, and a WALK-IN Closet! 3 Spacious Bedrooms upstairs along with another full bath, and a Relaxing Loft! Large Fenced Backyard with a Covered/Open Patio, perfect for grilling and entertaining! Detailed Landscaping in the front and Backyard! 2 Car Garage and an extra Concrete parking Pad, would be perfect for an extra car/small boat! Schedule your showing today!
Home Details
Home Type
- Single Family
Est. Annual Taxes
- $2,443
Year Built
- 2012
Lot Details
- Heavily Wooded Lot
HOA Fees
- $30 Monthly HOA Fees
Parking
- 2 Car Attached Garage
- Front Facing Garage
- Driveway
Home Design
- Slab Foundation
Interior Spaces
- 2-Story Property
- Crown Molding
- Cathedral Ceiling
- Ceiling Fan
- Fireplace With Gas Starter
- Electric Fireplace
- Double Pane Windows
- Great Room with Fireplace
- Dining Room
- Den
- Utility Room in Garage
- Pull Down Stairs to Attic
- Storm Doors
Kitchen
- Gas Oven
- Built-In Microwave
- Dishwasher
- Kitchen Island
- Stone Countertops
- Disposal
Flooring
- Wood
- Carpet
- Tile
Bedrooms and Bathrooms
- 4 Bedrooms
- Primary Bedroom on Main
- Walk-In Closet
- Bathtub and Shower Combination in Primary Bathroom
- Garden Bath
- Separate Shower
Laundry
- Laundry Room
- Laundry on main level
- Washer and Electric Dryer Hookup
Outdoor Features
- Pond
- Lake Property
- Covered patio or porch
Utilities
- Two cooling system units
- Central Heating and Cooling System
- Two Heating Systems
- Heat Pump System
- Programmable Thermostat
- Gas Water Heater
Listing and Financial Details
- Assessor Parcel Number 13-7-26-1-006-014.000
Community Details
Overview
- Holland Lakes Association
Recreation
- Bike Trail
Ownership History
Purchase Details
Home Financials for this Owner
Home Financials are based on the most recent Mortgage that was taken out on this home.Purchase Details
Home Financials for this Owner
Home Financials are based on the most recent Mortgage that was taken out on this home.Purchase Details
Home Financials for this Owner
Home Financials are based on the most recent Mortgage that was taken out on this home.Similar Homes in Pelham, AL
Home Values in the Area
Average Home Value in this Area
Purchase History
| Date | Type | Sale Price | Title Company |
|---|---|---|---|
| Warranty Deed | $311,000 | None Available | |
| Warranty Deed | $225,000 | None Available | |
| Survivorship Deed | $201,886 | None Available |
Mortgage History
| Date | Status | Loan Amount | Loan Type |
|---|---|---|---|
| Open | $290,000 | New Conventional | |
| Previous Owner | $229,837 | VA | |
| Previous Owner | $201,866 | VA |
Property History
| Date | Event | Price | Change | Sq Ft Price |
|---|---|---|---|---|
| 08/13/2021 08/13/21 | Sold | $311,000 | +3.7% | $118 / Sq Ft |
| 07/02/2021 07/02/21 | For Sale | $300,000 | +33.3% | $114 / Sq Ft |
| 06/19/2015 06/19/15 | Sold | $225,000 | 0.0% | $89 / Sq Ft |
| 05/05/2015 05/05/15 | Pending | -- | -- | -- |
| 02/26/2015 02/26/15 | For Sale | $225,000 | -- | $89 / Sq Ft |
Tax History Compared to Growth
Tax History
| Year | Tax Paid | Tax Assessment Tax Assessment Total Assessment is a certain percentage of the fair market value that is determined by local assessors to be the total taxable value of land and additions on the property. | Land | Improvement |
|---|---|---|---|---|
| 2024 | $2,443 | $42,120 | $0 | $0 |
| 2023 | $2,227 | $39,100 | $0 | $0 |
| 2022 | $1,998 | $35,160 | $0 | $0 |
| 2021 | $3,545 | $61,120 | $0 | $0 |
| 2020 | $3,142 | $54,180 | $0 | $0 |
| 2019 | $3,046 | $52,520 | $0 | $0 |
| 2017 | $1,370 | $23,620 | $0 | $0 |
| 2015 | $1,276 | $22,700 | $0 | $0 |
| 2014 | $1,243 | $22,140 | $0 | $0 |
Agents Affiliated with this Home
-
Allen Kennemur

Seller's Agent in 2021
Allen Kennemur
RE/MAX
(205) 213-0447
4 in this area
103 Total Sales
-
SRIANIL PEDDI

Buyer's Agent in 2021
SRIANIL PEDDI
eXp Realty, LLC Central
(205) 821-9683
8 in this area
124 Total Sales
-
Gusty Gulas

Seller's Agent in 2015
Gusty Gulas
eXp Realty, LLC Central
(205) 218-7560
24 in this area
797 Total Sales
-
Ashley Sellers

Buyer's Agent in 2015
Ashley Sellers
Keller Williams Realty Hoover
(205) 535-2240
4 in this area
101 Total Sales
Map
Source: Greater Alabama MLS
MLS Number: 623375
APN: 13-7-26-1-006-014-000
- 272 Creekside Ln Unit 213
- 245 Creekside Ln Unit 197
- 247 Creekside Ln Unit 196
- 341 Creekside Ln
- 206 Creekside Ct Unit 232
- 196 King James Ct
- 378 Holland Lakes Dr S
- 255 Creekside Ln Unit 192
- 302 Mills Way
- 1773 King James Dr
- 249 Creekside Ln
- 0000 Midridge Ln Unit 1
- 209 King Arthur Place
- 100 Holland Cir
- 178 Highview Cove
- 147 Highview Cove
- 434 Holland Lakes Dr N
- 189 Stonecliff Cir
- 93 High Ridge Trace
- 312 Tradewinds Cir
