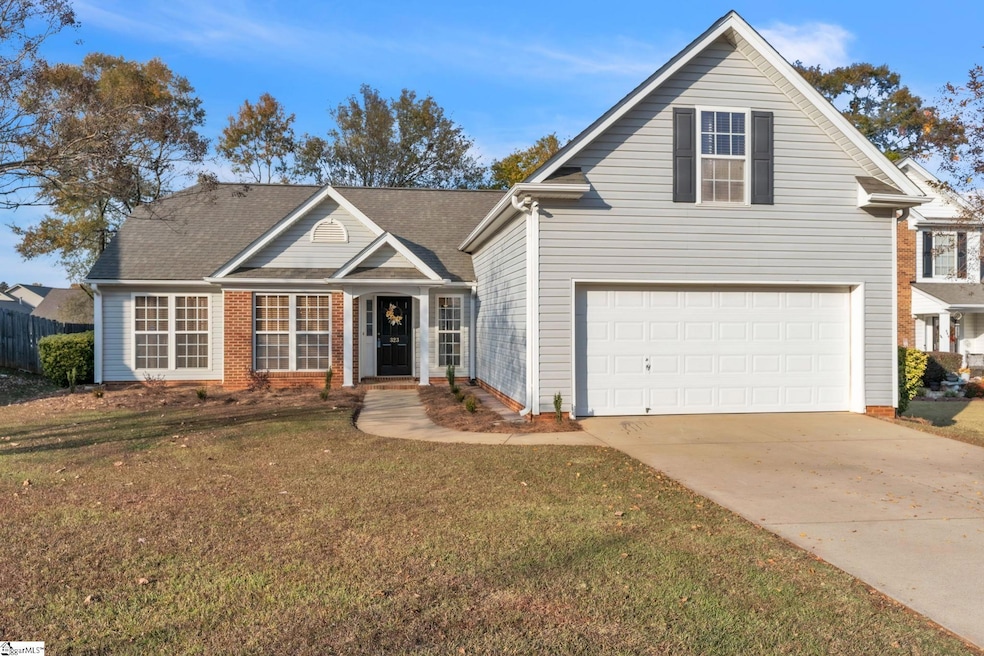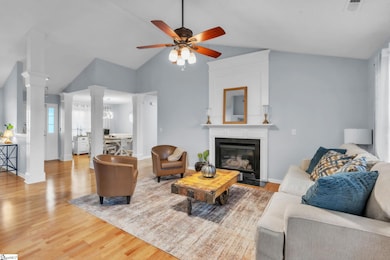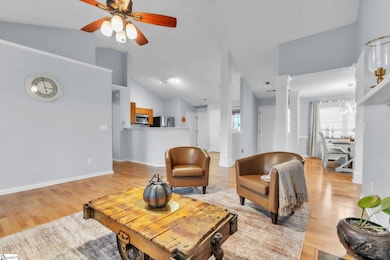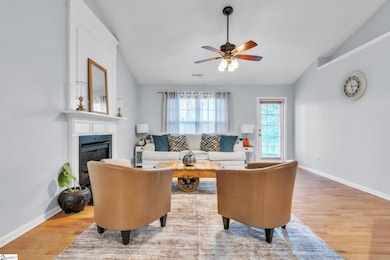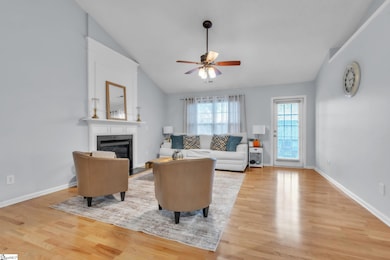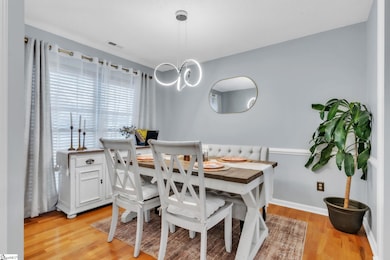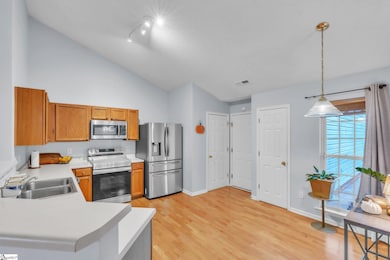323 E Rustling Leaves Ln Roebuck, SC 29376
Estimated payment $1,621/month
Highlights
- Open Floorplan
- Traditional Architecture
- Wood Flooring
- Dorman High School Rated A-
- Cathedral Ceiling
- Bonus Room
About This Home
ASK LISTING AGENT ABOUT INTEREST RATES AS LOW AS 5% & USDA LOANS. Move-in ready perfection! This beautiful 3-bedroom, 2-bath home, complete with a versatile bonus room, is located in the desirable Four Seasons neighborhood, at a cul-de-sac. The open main living area flows seamlessly from the kitchen, featuring a cozy gas fireplace and a dedicated dining space. The kitchen boasts new stainless steel appliances and a walk-in pantry. The large Primary suite offers a luxurious en-suite bath with dual vanities and a separate tub and shower. Two secondary bedrooms are thoughtfully positioned on the opposite side, ensuring maximum privacy. The bonus room is ideal as an office, fitness area, or guest suite. Enjoy the fully fenced backyard with a paved patio, perfect for outdoor entertaining. Featuring fresh paint, updated landscaping, and pine straw, this home is awaiting its new owner!
Home Details
Home Type
- Single Family
Est. Annual Taxes
- $1,652
Year Built
- Built in 2004
Lot Details
- 7,841 Sq Ft Lot
- Lot Dimensions are 64 x 127
- Level Lot
- Sprinkler System
- Few Trees
HOA Fees
- $15 Monthly HOA Fees
Parking
- 2 Car Attached Garage
Home Design
- Traditional Architecture
- Brick Exterior Construction
- Slab Foundation
- Architectural Shingle Roof
- Vinyl Siding
- Aluminum Trim
Interior Spaces
- 1,800-1,999 Sq Ft Home
- 1.5-Story Property
- Open Floorplan
- Cathedral Ceiling
- Gas Log Fireplace
- Living Room
- Dining Room
- Bonus Room
- Storm Doors
Kitchen
- Breakfast Area or Nook
- Electric Oven
- Electric Cooktop
- Built-In Microwave
- Dishwasher
- Laminate Countertops
- Disposal
Flooring
- Wood
- Carpet
- Laminate
- Ceramic Tile
Bedrooms and Bathrooms
- 3 Main Level Bedrooms
- 2 Full Bathrooms
Laundry
- Laundry Room
- Laundry on main level
Outdoor Features
- Patio
Schools
- Roebuck Elementary School
- Rp Dawkins Middle School
- Dorman High School
Utilities
- Central Air
- Heat Pump System
- Heating System Uses Natural Gas
- Underground Utilities
- Gas Water Heater
Community Details
- Four Season Farm HOA / 864 568 5800 HOA
- Four Seasons Subdivision
- Mandatory home owners association
Listing and Financial Details
- Assessor Parcel Number 6-29-00-084.14
Map
Home Values in the Area
Average Home Value in this Area
Tax History
| Year | Tax Paid | Tax Assessment Tax Assessment Total Assessment is a certain percentage of the fair market value that is determined by local assessors to be the total taxable value of land and additions on the property. | Land | Improvement |
|---|---|---|---|---|
| 2025 | $1,652 | $15,300 | $2,160 | $13,140 |
| 2024 | $1,652 | $8,735 | $1,396 | $7,339 |
| 2023 | $1,652 | $8,735 | $1,396 | $7,339 |
| 2022 | $1,487 | $7,596 | $1,200 | $6,396 |
| 2021 | $0 | $7,596 | $1,200 | $6,396 |
| 2020 | $1,089 | $5,692 | $1,200 | $4,492 |
| 2019 | $1,061 | $5,692 | $1,200 | $4,492 |
| 2018 | $1,065 | $5,692 | $1,200 | $4,492 |
| 2017 | $947 | $5,096 | $1,200 | $3,896 |
| 2016 | $969 | $5,096 | $1,200 | $3,896 |
| 2015 | $948 | $5,096 | $1,200 | $3,896 |
| 2014 | $918 | $5,096 | $1,200 | $3,896 |
Property History
| Date | Event | Price | List to Sale | Price per Sq Ft | Prior Sale |
|---|---|---|---|---|---|
| 01/20/2026 01/20/26 | Price Changed | $284,900 | -1.7% | $158 / Sq Ft | |
| 12/05/2025 12/05/25 | Price Changed | $289,900 | -3.0% | $161 / Sq Ft | |
| 11/30/2025 11/30/25 | Price Changed | $299,000 | -5.1% | $166 / Sq Ft | |
| 11/10/2025 11/10/25 | For Sale | $315,000 | +65.9% | $175 / Sq Ft | |
| 09/28/2020 09/28/20 | Sold | $189,900 | 0.0% | $100 / Sq Ft | View Prior Sale |
| 08/26/2020 08/26/20 | Pending | -- | -- | -- | |
| 08/24/2020 08/24/20 | For Sale | $189,900 | -- | $100 / Sq Ft |
Purchase History
| Date | Type | Sale Price | Title Company |
|---|---|---|---|
| Deed | $255,000 | None Listed On Document | |
| Deed | $189,900 | None Available | |
| Deed | $154,400 | -- |
Mortgage History
| Date | Status | Loan Amount | Loan Type |
|---|---|---|---|
| Open | $216,750 | New Conventional | |
| Previous Owner | $186,459 | FHA | |
| Previous Owner | $152,014 | FHA |
Source: Greater Greenville Association of REALTORS®
MLS Number: 1574439
APN: 6-29-00-084.14
- 2011 Hillman Way
- 2013 Hillman Way
- 411 W Rustling Leaves Ln
- 236 Basswood Dr
- 3917 S Church Street Extension
- 214 Golden Pond Ct
- 324 Winston Ln
- 506 Vault Way
- 1359 Old Georgia Rd
- 919 Equine Dr
- 554 Vault Way
- 502 Vault Way
- 6086 Haddington Dr
- 6002 Haddington Dr
- 627 Pauline Ln
- 2141 Pomerol Dr
- 1332 Saddle Ct
- 1149 Merlot Ct
- 1808 Bridle Ln
- 237 Medoc Ln
- 927 Equine Dr
- 930 Equine Dr
- 2319 Davenport Ct
- 1536 E Blackstock Rd
- 3120 Emberly Dr
- 3160 Emberly Dr
- 107 Twin Creek Ct Unit 107
- 3264 Emberly Dr
- 3260 Emberly Dr
- 3240 Emberly Dr
- 3968 Zepelin Way
- 3972 Zepelin Way
- 3976 Zepelin Way
- 3992 Zepelin Way
- 3996 Zepelin Way
- 3993 Zepelin Way
- 2462 E Blackstock Rd
- 460 E Blackstock Rd
- 356 Prosperity Ln
- 177 Braxton Dr
Ask me questions while you tour the home.
