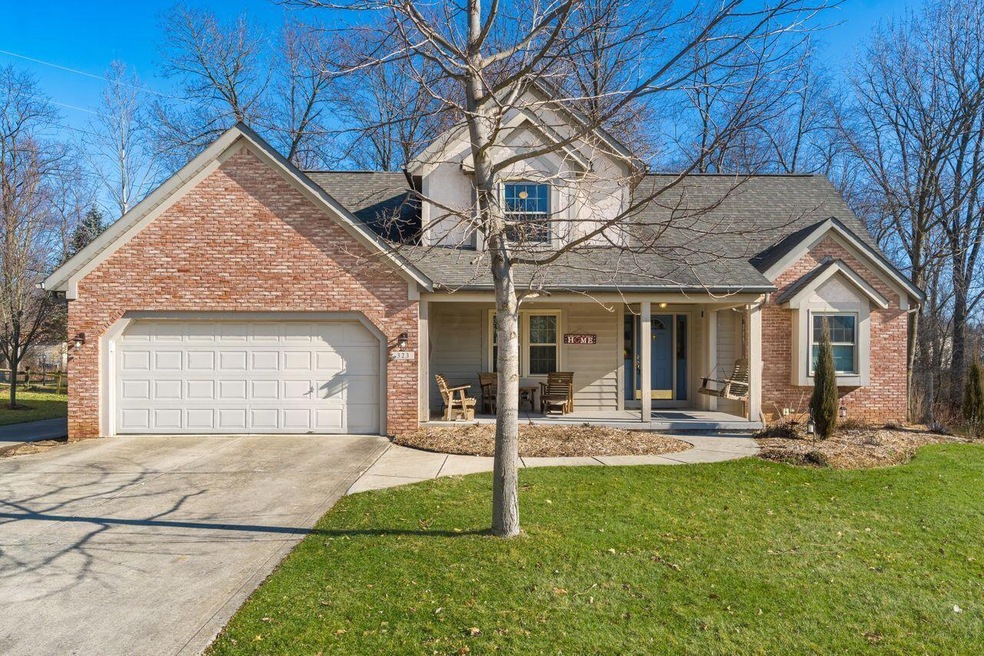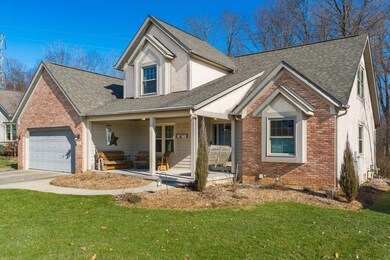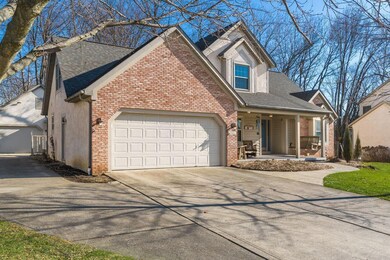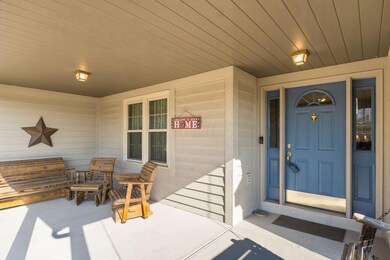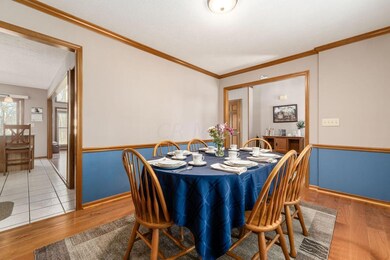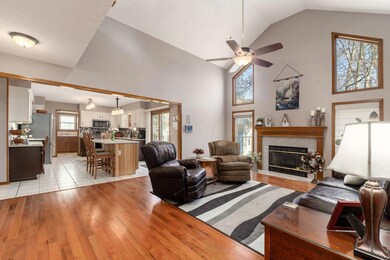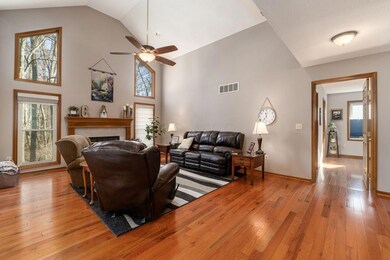
323 Fallriver Dr Reynoldsburg, OH 43068
Estimated Value: $509,000 - $521,000
Highlights
- 1.08 Acre Lot
- Main Floor Primary Bedroom
- 3 Car Garage
- Wooded Lot
- Great Room
- Patio
About This Home
As of March 2024GORGEOUS doesn't begin to describe this custom home in Reynoldsburg! Situated on over 1 acre with trees for privacy, this 4BR home features a first floor primary suite and detached 1.5 car garage/workshop! Hardwood flooring begins in the foyer and continues through the great room and into the dining and owners suite which includes built in cabinets/desk area, full bath and large walk in closet with custom shelving. The vaulted great room is open to the updated kitchen featuring quartz counters and stainless appliances. Head to the finished basement with small wet bar, toilet plumbed in unfinished area, and plenty of storage. Too much here to mention! First floor laundry, 3 oversized bedrooms upstairs, patio, garden, and more!
Last Agent to Sell the Property
Coldwell Banker Realty License #419776 Listed on: 02/08/2024

Home Details
Home Type
- Single Family
Est. Annual Taxes
- $6,539
Year Built
- Built in 1998
Lot Details
- 1.08 Acre Lot
- Irrigation
- Wooded Lot
HOA Fees
- $10 Monthly HOA Fees
Parking
- 3 Car Garage
Home Design
- Brick Exterior Construction
- Block Foundation
- Stucco Exterior
Interior Spaces
- 2,615 Sq Ft Home
- 2-Story Property
- Gas Log Fireplace
- Insulated Windows
- Great Room
- Laundry on main level
Kitchen
- Electric Range
- Microwave
- Dishwasher
Flooring
- Carpet
- Ceramic Tile
Bedrooms and Bathrooms
- 4 Bedrooms | 1 Primary Bedroom on Main
Basement
- Partial Basement
- Recreation or Family Area in Basement
Outdoor Features
- Patio
- Outbuilding
Utilities
- Forced Air Heating and Cooling System
- Heating System Uses Gas
- Private Water Source
Community Details
- Association Phone (440) 478-8561
- Michael Kelleher HOA
Listing and Financial Details
- Assessor Parcel Number 060-008290
Ownership History
Purchase Details
Home Financials for this Owner
Home Financials are based on the most recent Mortgage that was taken out on this home.Purchase Details
Similar Homes in the area
Home Values in the Area
Average Home Value in this Area
Purchase History
| Date | Buyer | Sale Price | Title Company |
|---|---|---|---|
| Sheppard Jason Lee | $497,000 | Quality Choice Title | |
| Cloud Michael L | $225,000 | -- |
Mortgage History
| Date | Status | Borrower | Loan Amount |
|---|---|---|---|
| Open | Sheppard Jason Lee | $472,150 | |
| Previous Owner | Cloud Michael L | $370,100 | |
| Previous Owner | Cloud Michael L | $100,000 | |
| Previous Owner | Cloud Michael L | $165,500 |
Property History
| Date | Event | Price | Change | Sq Ft Price |
|---|---|---|---|---|
| 03/08/2024 03/08/24 | Sold | $497,000 | -6.2% | $190 / Sq Ft |
| 02/08/2024 02/08/24 | For Sale | $529,900 | -- | $203 / Sq Ft |
Tax History Compared to Growth
Tax History
| Year | Tax Paid | Tax Assessment Tax Assessment Total Assessment is a certain percentage of the fair market value that is determined by local assessors to be the total taxable value of land and additions on the property. | Land | Improvement |
|---|---|---|---|---|
| 2024 | $7,789 | $151,900 | $44,450 | $107,450 |
| 2023 | $7,434 | $151,900 | $44,450 | $107,450 |
| 2022 | $6,539 | $101,120 | $21,350 | $79,770 |
| 2021 | $6,564 | $101,120 | $21,350 | $79,770 |
| 2020 | $6,697 | $101,120 | $21,350 | $79,770 |
| 2019 | $6,105 | $83,550 | $17,780 | $65,770 |
| 2018 | $6,004 | $83,550 | $17,780 | $65,770 |
| 2017 | $6,098 | $83,550 | $17,780 | $65,770 |
| 2016 | $6,093 | $74,560 | $15,930 | $58,630 |
| 2015 | $5,904 | $74,560 | $15,930 | $58,630 |
| 2014 | $5,931 | $74,560 | $15,930 | $58,630 |
| 2013 | $3,037 | $78,470 | $16,765 | $61,705 |
Agents Affiliated with this Home
-
Kimberly Kovacs

Seller's Agent in 2024
Kimberly Kovacs
Coldwell Banker Realty
(614) 893-1136
30 in this area
316 Total Sales
-
Jeff Kanowsky

Buyer's Agent in 2024
Jeff Kanowsky
Keller Williams Greater Cols
(614) 203-4261
2 in this area
80 Total Sales
Map
Source: Columbus and Central Ohio Regional MLS
MLS Number: 224003404
APN: 060-008290
- 7766 Astra Cir
- 7837 Astra Cir
- 7766 Rodebaugh Rd
- 7344 Serenoa Dr
- 7319 Daugherty Dr
- 7300 Daugherty Dr
- 7954 Collins Dr
- 730 Clark Dr
- 796 Clark Dr
- 7928 Collins Dr
- 7806 Collins Dr
- 714 Clark Dr
- 697 Clark Dr
- 7895 Collins Dr
- 7939 Collins Dr
- 7800 Collins Dr
- 790 Clark Dr
- 219 Shallotte Dr
- 7820 Oldham Dr
- 7820 Oldham Dr
- 323 Fallriver Dr
- 325 Fallriver Dr
- 321 Fallriver Dr
- 329 Fallriver Dr
- 329 Fallriver Dr Unit B
- 329 Fallriver Dr Unit STE 2
- 319 Fallriver Dr
- 326 Fallriver Dr
- 331 Fallriver Dr
- 322 Fallriver Dr
- 7575 Asden Ct
- 330 Fallriver Dr
- 7583 Asden Ct
- 317 Fallriver Dr
- 318 Fallriver Dr
- 7570 Asden Ct
- 334 Fallriver Dr
- 333 Fallriver Dr
- 7591 Asden Ct
- 7516 Lismore Dr
