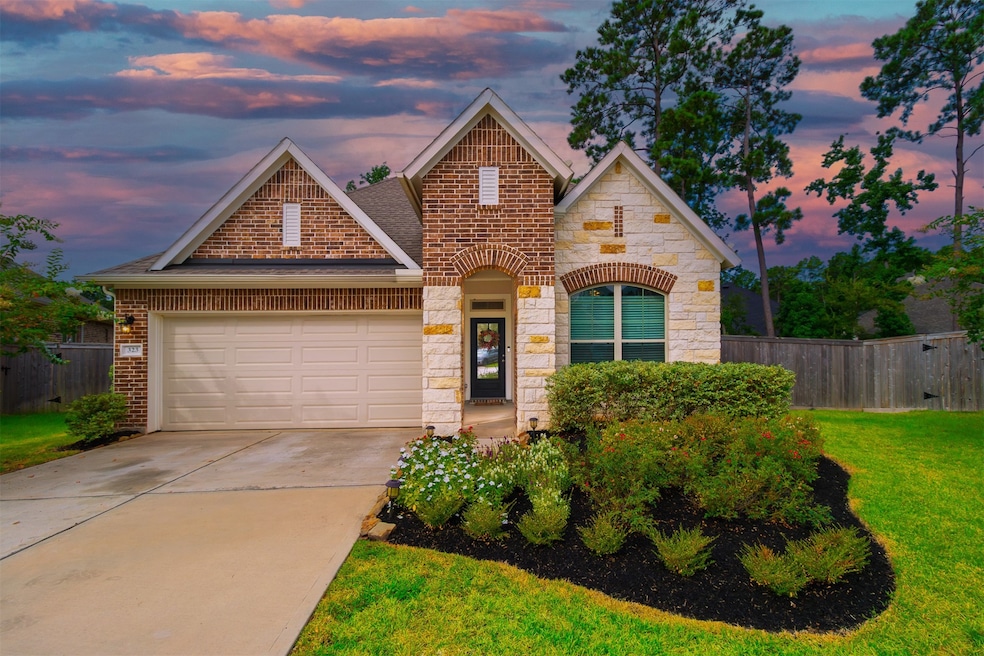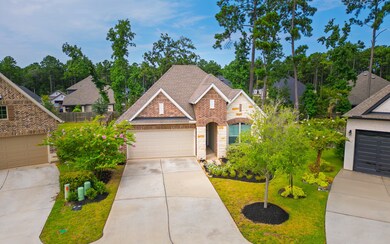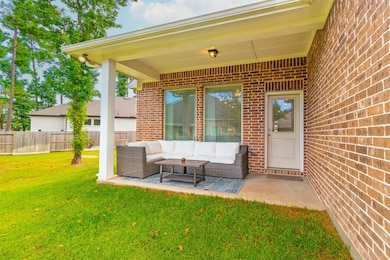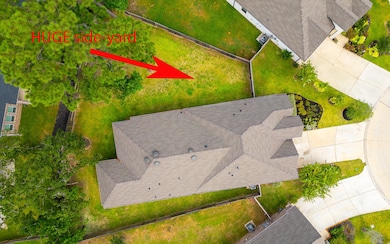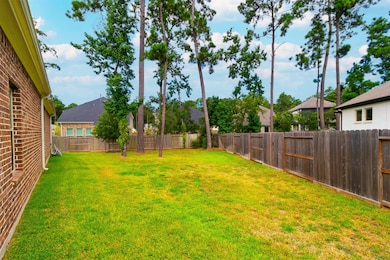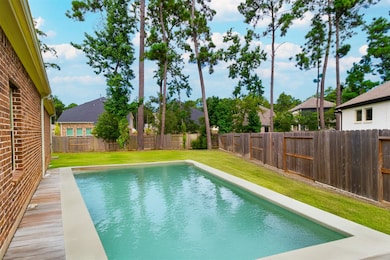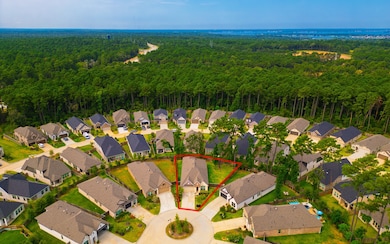323 Fan Palm Ct Willis, TX 77318
The Woodlands Hills NeighborhoodHighlights
- Fitness Center
- Clubhouse
- Wooded Lot
- Tennis Courts
- Deck
- Traditional Architecture
About This Home
FOR SALE OR LEASE! PRICE REDUCED!SELLER OFFERING 2-1 BUYDOWN!BEST 1-STORY IN THE WOODLANDS HILLS!YOUR OASIS ON CULDESAC W/HUGE YARD!Owner had David Weekley Homes build on the Left side of the Lot, resulting in an oversized Back Yard on the Right side of the Home!ROOM FOR A POOL!Baileywood Floorplan offers an Open Concept Living Area & Chef’s Kitchen connecting to a Private Dining Room!Large Island w/TONS of Prep Space! Upgraded Frigidaire Stainless Appliances! Private Study w/French Doors!Two Secondary Bedrooms share a Bath at the Front of the Home!Secluded Owner’s Retreat w/Upgraded extra sq footage at the back of the Home!Owner’s Bath w/Double Sinks & Walk-in Closet!Luxury Vinyl Plank Flooring through Living Areas & the Owner’s Suite!Extended & Upgraded Covered Back Porch! CUL-DE-SAC!Whole Yard Sprinkler System!Upgraded Lighting & Designer Interior Paint!The Woodlands Hills offers 20 Parks, Event/Fitness Center, Splash Pad, Resort-Style Pool w/Beach Entry, Lap Pool, & a Lazy River!
Home Details
Home Type
- Single Family
Est. Annual Taxes
- $7,492
Year Built
- Built in 2022
Lot Details
- 8,817 Sq Ft Lot
- Cul-De-Sac
- Back Yard Fenced
- Sprinkler System
- Wooded Lot
Parking
- 2 Car Attached Garage
Home Design
- Traditional Architecture
- Radiant Barrier
Interior Spaces
- 2,169 Sq Ft Home
- 1-Story Property
- High Ceiling
- Ceiling Fan
- Insulated Doors
- Formal Entry
- Family Room Off Kitchen
- Breakfast Room
- Dining Room
- Home Office
- Washer and Electric Dryer Hookup
Kitchen
- Gas Oven
- Gas Range
- Free-Standing Range
- Microwave
- Dishwasher
- Kitchen Island
- Disposal
Flooring
- Carpet
- Laminate
- Tile
Bedrooms and Bathrooms
- 3 Bedrooms
- 2 Full Bathrooms
- Single Vanity
- Soaking Tub
- Separate Shower
Home Security
- Security System Owned
- Fire and Smoke Detector
Eco-Friendly Details
- Energy-Efficient Windows with Low Emissivity
- Energy-Efficient HVAC
- Energy-Efficient Doors
- Energy-Efficient Thermostat
Outdoor Features
- Tennis Courts
- Deck
- Patio
Schools
- W. Lloyd Meador Elementary School
- Robert P. Brabham Middle School
- Willis High School
Utilities
- Central Heating and Cooling System
- Heating System Uses Gas
- Programmable Thermostat
Listing and Financial Details
- Property Available on 11/10/25
- Long Term Lease
Community Details
Overview
- The Woodlands Hills Subdivision
Amenities
- Picnic Area
- Clubhouse
Recreation
- Community Basketball Court
- Community Playground
- Fitness Center
- Community Pool
- Park
- Dog Park
- Trails
Pet Policy
- Call for details about the types of pets allowed
- Pet Deposit Required
Map
Source: Houston Association of REALTORS®
MLS Number: 4165221
APN: 9271-15-06600
- 306 Honey Mesquite Path
- 195 Lukewood Cir
- 810 Spruce Pine Dr
- 412 Northern Pike Dr
- 164 Gray Pine Grove Way
- 338 Honey Mesquite Path
- 421 Soapberry Tree Ct
- 340 Honey Mesquite Path
- 707 Lacebark Elm Trail
- 719 Lacebark Elm Trail
- 107 Yellow Perch Way
- 606 Pecan Hickory Ct
- 444 Flowering Lotus Ct
- 215 Garden Rose Trail
- 440 Flowering Lotus Ct
- 106 Rosa Peace Terrace
- 439 Flowering Lotus Ct
- 159 Scarlet Maple Ct
- 217 Woods Rose Ct
- 107 Violet Carson Ct
- 127 Winged Elm Ct
- 421 Soapberry Tree Ct
- 734 Lacebark Elm Trail
- 112 Red Cascade Ct
- 120 Red Cascade Trail
- 152 Red Cascade Trail
- 439 Flowering Lotus Ct
- 519 Carina Gaze Dr
- 106 Violet Carson Ct
- 156 Sea Foam Ct
- 111 Dorado Sky Ct
- 151 Silva Creek Trail
- 119 Buttonwood Ct
- 719 Campbell Crossing Ct
- 9700 Fm 1097 Rd W Unit 303
- 9700 Fm 1097 Rd W Unit 1008
- 9700 Fm 1097 Rd W Unit 1108
- 9700 Fm 1097 Rd W Unit 404
- 9700 Fm 1097 Rd W Unit 305
- 9700 Fm 1097 Rd W Unit 804
