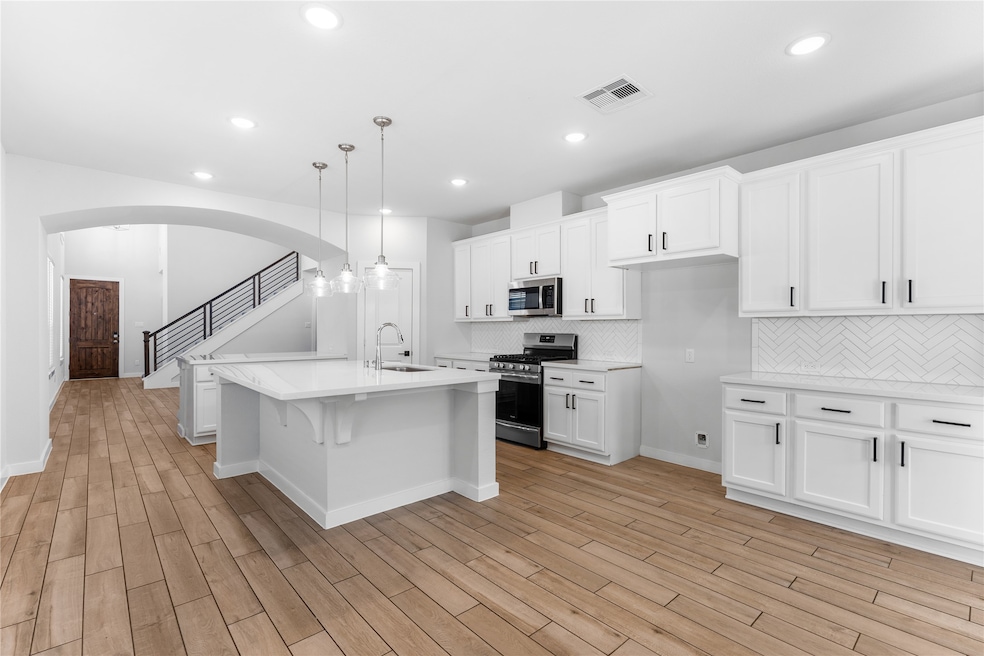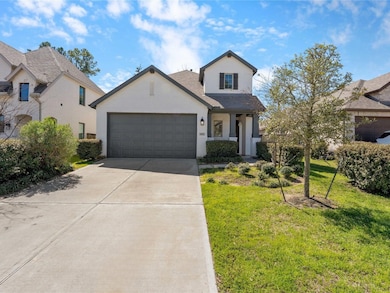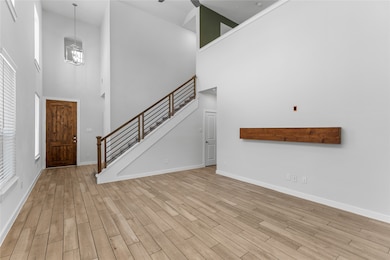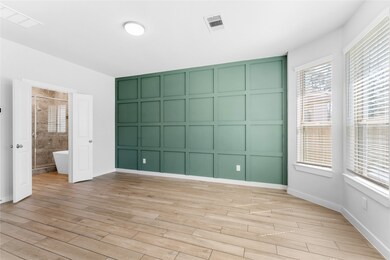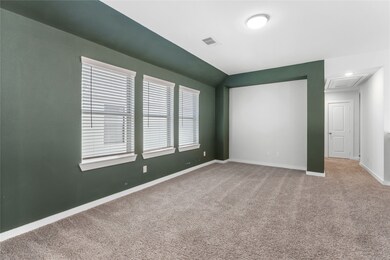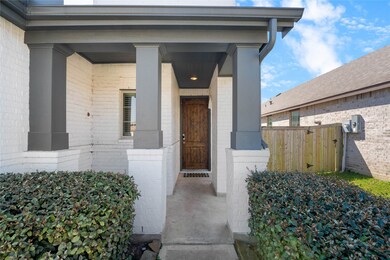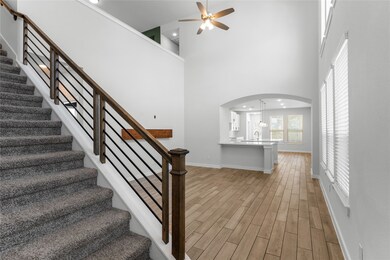439 Flowering Lotus Ct Willis, TX 77318
The Woodlands Hills NeighborhoodHighlights
- Fitness Center
- Clubhouse
- Pond
- Tennis Courts
- Contemporary Architecture
- 2-minute walk to Sue-Luce’s Daisy Park
About This Home
Discover 439 Flowering Lotus Ct,a stunning 4BD,3BT home built by Highland Homes!Located in the desirable Woodland Hills neighborhood & just steps away from one of the six community parks.The Eveleigh Plan welcomes you w/an open-concept living area & wood-tile flooring throughout the main floor.To the left, you'll find a spacious bedroom & full bath,offering great flexibility.The chef's kitchen boasts quartz countertops,dual islands & charming window bench for extra seating.The primary suite is conveniently located on the first floor,complete w/luxurious ensuite featuring dual sinks,standalone tub,marble shower & generous walk-in closet.Upstairs,the gameroom overlooks the living room & is paired w/two spacious bedrooms,each w/walk-in closets.The upstairs bath has dual sinks & tub-shower combo.Relax or entertain in the covered patio,featuring privacy shades.The Woodlands Hills offers playgrounds,splash pads,dog parks,tennis courts,fitness center,resort style pool bike lanes & more!
Home Details
Home Type
- Single Family
Est. Annual Taxes
- $7,627
Year Built
- Built in 2020
Lot Details
- 5,471 Sq Ft Lot
- North Facing Home
- Back Yard Fenced
- Sprinkler System
Parking
- 2 Car Attached Garage
Home Design
- Contemporary Architecture
Interior Spaces
- 2,305 Sq Ft Home
- 2-Story Property
- High Ceiling
- Window Treatments
- Entrance Foyer
- Family Room Off Kitchen
- Living Room
- Game Room
- Utility Room
- Washer and Electric Dryer Hookup
Kitchen
- Breakfast Bar
- Walk-In Pantry
- Oven
- Gas Cooktop
- Free-Standing Range
- Microwave
- Dishwasher
- Kitchen Island
- Quartz Countertops
- Disposal
Flooring
- Carpet
- Stone
- Tile
Bedrooms and Bathrooms
- 4 Bedrooms
- 3 Full Bathrooms
- Double Vanity
- Freestanding Bathtub
- Soaking Tub
- Bathtub with Shower
- Separate Shower
Home Security
- Security System Owned
- Fire and Smoke Detector
Eco-Friendly Details
- ENERGY STAR Qualified Appliances
Outdoor Features
- Pond
- Tennis Courts
Schools
- W. Lloyd Meador Elementary School
- Robert P. Brabham Middle School
- Willis High School
Utilities
- Central Heating and Cooling System
- Heating System Uses Gas
- Tankless Water Heater
Listing and Financial Details
- Property Available on 11/7/25
- 12 Month Lease Term
Community Details
Overview
- Woodland Hills HOA
- The Woodlands Hills Subdivision
Amenities
- Picnic Area
- Clubhouse
Recreation
- Tennis Courts
- Community Basketball Court
- Pickleball Courts
- Sport Court
- Community Playground
- Fitness Center
- Community Pool
- Park
- Dog Park
- Trails
Pet Policy
- Call for details about the types of pets allowed
- Pet Deposit Required
Map
Source: Houston Association of REALTORS®
MLS Number: 6148267
APN: 9271-09-03400
- 440 Flowering Lotus Ct
- 444 Flowering Lotus Ct
- 159 Scarlet Maple Ct
- 143 Scarlet Maple Ct
- 107 Yellow Perch Way
- 121 N Cadence Hills Loop
- Lassen Plan at The Woodlands Hills
- CARLSBAD Plan at The Woodlands Hills
- Grandby Plan at The Woodlands Hills
- SAVANNAH Plan at The Woodlands Hills
- CHAMPLAIN Plan at The Woodlands Hills
- BRAZOS Plan at The Woodlands Hills
- 164 Gray Pine Grove Way
- 323 S Cadence Hills Loop
- 246 Brecon Buff Dr
- 206 Brecon Buff Dr
- 155 N Cadence Hills Loop
- 546 Carina Gaze Dr
- 412 Northern Pike Dr
- 214 Flower Moon Ct
- 106 Violet Carson Ct
- 519 Carina Gaze Dr
- 111 Dorado Sky Ct
- 127 Winged Elm Ct
- 151 Silva Creek Trail
- 323 Fan Palm Ct
- 119 Buttonwood Ct
- 421 Soapberry Tree Ct
- 734 Lacebark Elm Trail
- 112 Red Cascade Ct
- 120 Red Cascade Trail
- 152 Red Cascade Trail
- 156 Sea Foam Ct
- 719 Campbell Crossing Ct
- 4 Hanover Ln
- 9700 Fm 1097 Rd W Unit 303
- 9700 Fm 1097 Rd W Unit 1008
- 9700 Fm 1097 Rd W Unit 1108
- 9700 Fm 1097 Rd W Unit 404
- 9700 Fm 1097 Rd W Unit 305
