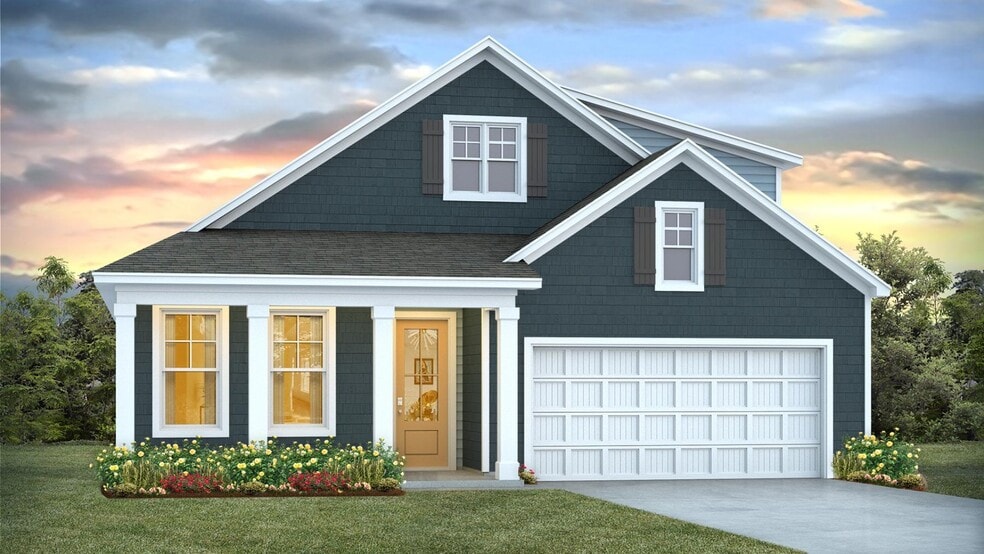
Estimated payment $2,403/month
Highlights
- New Construction
- Swansboro High School Rated 9+
- 1-Story Property
About This Home
The Darby floorplan is a modern ranch-style home that emphasizes comfort and practicality, making it ideal for both daily living and entertaining. Its open layout seamlessly connects the living, dining, and kitchen areas, creating a harmonious flow throughout the space. The design includes 3 spacious bedrooms as well as a downstairs flex room, offering privacy and comfort, alongside a 2nd story loft and extra bedroom and bathroom, that can be tailored to various needs such as a home office, playroom or a guest room! The primary suite stands out with its luxurious on-suite bathroom featuring double vanities and a generous walk-in closet. The kitchen serves as a central gathering point, highlighted by a large granite island and an efficiently designed pantry. Outdoor living is enhanced by a large covered porch as well as back patio, perfect for relaxation. With modern finishes like Luxury Vinyl Plank flooring and stain-resistant carpets, the home combines durability with style. Additional conveniences include a two-car garage and D.R. Horton's Home is Connected package, residents can enjoy smart home integration for enhanced security and convenience. Overall, the Darby floorplan merges functionality with modern living, creating a welcoming environment for all and their guests alike. The photos you see here are for illustration purposes only, interior and exterior features, options, colors and selections will vary from the homes as built.
Sales Office
| Monday |
10:00 AM - 6:00 PM
|
| Tuesday |
10:00 AM - 6:00 PM
|
| Wednesday |
10:00 AM - 6:00 PM
|
| Thursday |
10:00 AM - 6:00 PM
|
| Friday |
10:00 AM - 6:00 PM
|
| Saturday |
10:00 AM - 6:00 PM
|
| Sunday |
12:00 PM - 6:00 PM
|
Home Details
Home Type
- Single Family
Parking
- 2 Car Garage
Home Design
- New Construction
Interior Spaces
- 1-Story Property
Bedrooms and Bathrooms
- 3 Bedrooms
- 2 Full Bathrooms
Community Details
- Property has a Home Owners Association
Map
Other Move In Ready Homes in Surfside Landing
About the Builder
- Surfside Landing
- 131 Henson Rd
- 0 Wood Creek Dr
- Sr 1550 Jumping Run Rd
- 00 Jumping Run Rd
- 326 Sand Ridge Rd
- 4 Willis Landing Rd
- 110 Brandon Ave
- 100 Brandon Ave
- 106 Taylor
- 104 Brandon Ave
- 304 Nicholas Way
- 300 Nicholas Way
- 213 Shell Rock Landing
- 306 Nicholas Way
- 234 E Ivybridge Dr
- 217 Shell Rock Landing
- 328 Ace
- 322 Leaward
- 408 Red Drum W
