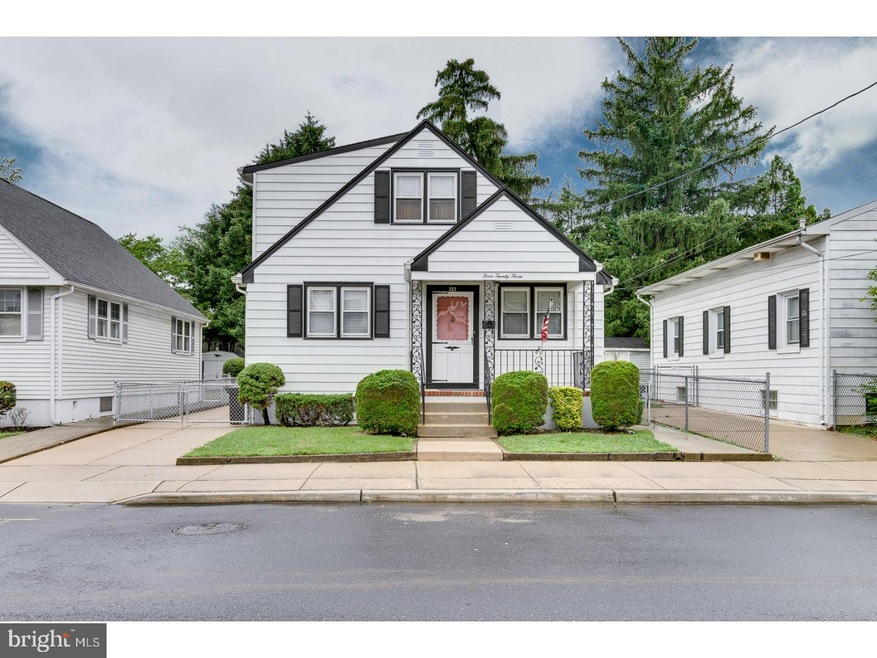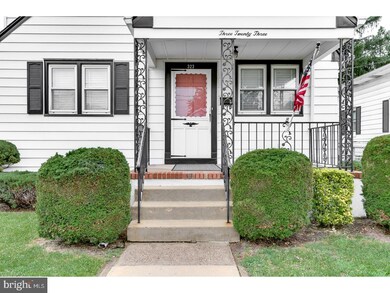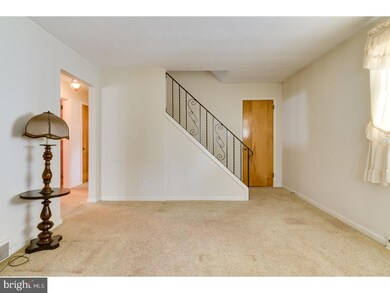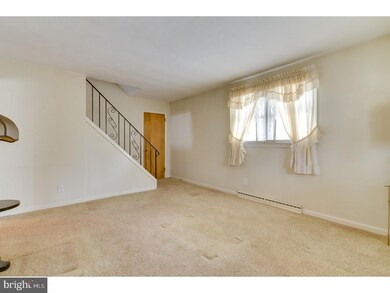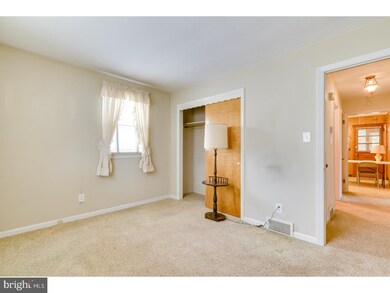
323 Hutchinson St Trenton, NJ 08610
Highlights
- Cape Cod Architecture
- No HOA
- Eat-In Kitchen
- Attic
- Porch
- Back, Front, and Side Yard
About This Home
As of September 2017Immaculate 4 BR 2 f/Bath, LR EIK, Sunroom and a full basement w/outside entrance. Front covered porch is 13 x 6. Mater BR on main level has a full cedar closet. Both bathrooms have linen closets. Upper BRS have 2 full closets each with eves that are floored, insulated and electricity. Furnace and AC are 3 yrs new and water heater is 2mths new. Beautiful sunroom leads to the great back yard which is fenced in. Better than a condo. The metal cabinets in the basement also remain along with all window treatments.
Last Agent to Sell the Property
Evon Berg
Smires & Associates Listed on: 07/13/2017
Last Buyer's Agent
Rosalie Neuls
Weichert Realtors-Princeton Junction
Home Details
Home Type
- Single Family
Est. Annual Taxes
- $5,337
Year Built
- Built in 1957
Lot Details
- 4,200 Sq Ft Lot
- Lot Dimensions are 40x105
- Level Lot
- Open Lot
- Back, Front, and Side Yard
- Property is in good condition
Home Design
- Cape Cod Architecture
- Brick Foundation
- Pitched Roof
- Shingle Roof
- Aluminum Siding
Interior Spaces
- 1,326 Sq Ft Home
- Property has 2 Levels
- Ceiling Fan
- Family Room
- Living Room
- Attic Fan
Kitchen
- Eat-In Kitchen
- Built-In Oven
- Cooktop
Flooring
- Wall to Wall Carpet
- Tile or Brick
- Vinyl
Bedrooms and Bathrooms
- 4 Bedrooms
- En-Suite Primary Bedroom
- 2 Full Bathrooms
Basement
- Basement Fills Entire Space Under The House
- Exterior Basement Entry
- Drainage System
- Laundry in Basement
Parking
- 3 Open Parking Spaces
- 3 Parking Spaces
- Driveway
- On-Street Parking
Outdoor Features
- Patio
- Exterior Lighting
- Porch
Schools
- Hamilton High School West
Utilities
- Forced Air Heating and Cooling System
- Heating System Uses Gas
- 200+ Amp Service
- Natural Gas Water Heater
- Cable TV Available
Community Details
- No Home Owners Association
- Russell Terrace Subdivision
Listing and Financial Details
- Tax Lot 00006
- Assessor Parcel Number 03-02087-00006
Ownership History
Purchase Details
Home Financials for this Owner
Home Financials are based on the most recent Mortgage that was taken out on this home.Purchase Details
Similar Homes in the area
Home Values in the Area
Average Home Value in this Area
Purchase History
| Date | Type | Sale Price | Title Company |
|---|---|---|---|
| Deed | $179,900 | Title Evolution Llc | |
| Quit Claim Deed | -- | -- |
Mortgage History
| Date | Status | Loan Amount | Loan Type |
|---|---|---|---|
| Open | $173,603 | FHA |
Property History
| Date | Event | Price | Change | Sq Ft Price |
|---|---|---|---|---|
| 09/26/2017 09/26/17 | Sold | $179,900 | 0.0% | $136 / Sq Ft |
| 08/04/2017 08/04/17 | Pending | -- | -- | -- |
| 07/13/2017 07/13/17 | For Sale | $179,900 | -- | $136 / Sq Ft |
Tax History Compared to Growth
Tax History
| Year | Tax Paid | Tax Assessment Tax Assessment Total Assessment is a certain percentage of the fair market value that is determined by local assessors to be the total taxable value of land and additions on the property. | Land | Improvement |
|---|---|---|---|---|
| 2024 | $5,417 | $164,000 | $28,200 | $135,800 |
| 2023 | $5,417 | $164,000 | $28,200 | $135,800 |
| 2022 | $5,332 | $164,000 | $28,200 | $135,800 |
| 2021 | $6,598 | $164,000 | $28,200 | $135,800 |
| 2020 | $6,007 | $164,000 | $28,200 | $135,800 |
| 2019 | $5,830 | $164,000 | $28,200 | $135,800 |
| 2018 | $5,753 | $164,000 | $28,200 | $135,800 |
| 2017 | $5,497 | $164,000 | $28,200 | $135,800 |
| 2016 | $4,435 | $164,000 | $28,200 | $135,800 |
| 2015 | $5,063 | $102,000 | $24,100 | $77,900 |
| 2014 | $4,994 | $102,000 | $24,100 | $77,900 |
Agents Affiliated with this Home
-
Deborah Summer

Seller's Agent in 2025
Deborah Summer
Coldwell Banker Hearthside
(267) 253-6065
73 Total Sales
-
E
Seller's Agent in 2017
Evon Berg
Smires & Associates
-
R
Buyer's Agent in 2017
Rosalie Neuls
Weichert Corporate
Map
Source: Bright MLS
MLS Number: 1000045178
APN: 03-02087-0000-00006
- 121 Emanuel St
- 254 Howell St
- 1012 Franklin St
- 1027 Chambers St
- 801 Cedar Ln
- 1622 S Clinton Ave
- 21 Berg Ave
- 810 Dayton St
- 1705 S Clinton Ave
- 220 Woodland St
- 453 Bert Ave
- 1521 S Clinton Ave
- 1811 S Clinton Ave
- 360 E Franklin St
- 1051 Quinton Ave
- 101 Grand Ave
- 414 Commonwealth Ave
- 434 Redfern St
- 240 Cummings Ave
- 150 Ashmore Ave
