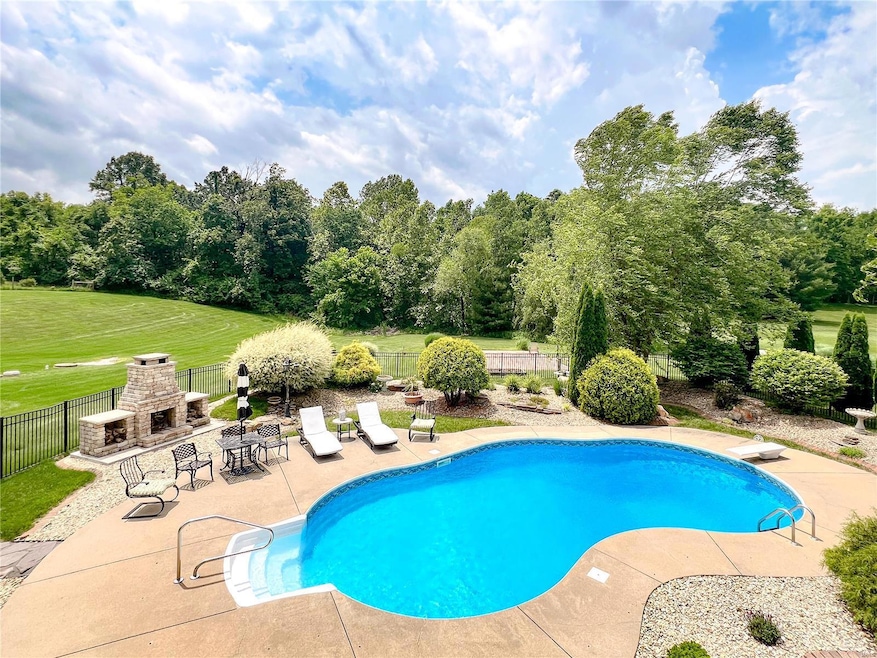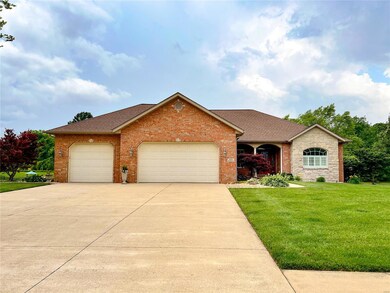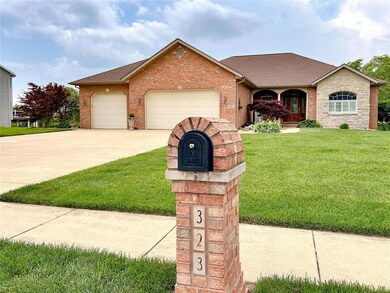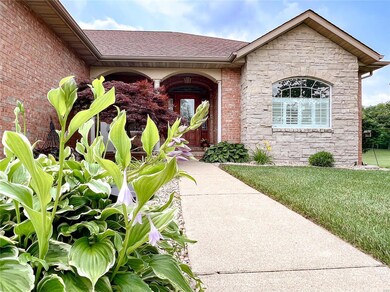
323 Kings Ridge Blvd O Fallon, IL 62269
Highlights
- Private Pool
- 2.01 Acre Lot
- Backs to Trees or Woods
- Moye Elementary School Rated A-
- Craftsman Architecture
- Wood Flooring
About This Home
As of October 2024Discover the epitome of luxury living in this meticulously crafted one owner home. Situated on a serene 2 acre lot, this 4-bed, 4-bath residence spans 3,808 square feet of elegance. This private oasis features an inground pool, stone fireplace, covered patio, hot tub, bonus patio & a deck overlooking this incredible land into the woods. The interior boasts a thoughtfully designed layout with a split bedroom plan, open living area with vaulted ceilings, & beautiful views of the landscape. The heart of the home is a gourmet custom kitchen, showcasing exquisite granite counters custom cabinetry. Additional highlights include a dedicated home office, oversized garage, and designated laundry room. Nestled on a quiet dead-end street, this home offers unparalleled tranquility in O'Fallon. The finished walkout basement includes the fourth bedroom wing with full bath, grand recreation room, & an abundance of storage. Don’t miss the opportunity to call this exquisite property your forever home.
Last Agent to Sell the Property
RE/MAX Preferred License #475155390 Listed on: 07/19/2024

Home Details
Home Type
- Single Family
Est. Annual Taxes
- $8,689
Year Built
- Built in 2005
Lot Details
- 2.01 Acre Lot
- Fenced
- Backs to Trees or Woods
HOA Fees
- $12 Monthly HOA Fees
Parking
- 3 Car Attached Garage
- Workshop in Garage
- Driveway
Home Design
- Craftsman Architecture
- Brick Exterior Construction
- Vinyl Siding
Interior Spaces
- 1-Story Property
- Central Vacuum
- Circulating Fireplace
- Gas Fireplace
- Pocket Doors
- French Doors
- Great Room
- Living Room
- Dining Room
- Home Office
- Laundry Room
Kitchen
- Gas Cooktop
- Microwave
- Dishwasher
- Disposal
Flooring
- Wood
- Carpet
- Ceramic Tile
- Luxury Vinyl Plank Tile
Bedrooms and Bathrooms
- 4 Bedrooms
Basement
- Bedroom in Basement
- Finished Basement Bathroom
Pool
- Private Pool
Schools
- Ofallon Dist 90 Elementary And Middle School
- Ofallon High School
Utilities
- Forced Air Heating System
- Water Softener
Listing and Financial Details
- Assessor Parcel Number 04-07.0-203-005
Community Details
Overview
- Association fees include common ground maintenance
Recreation
- Community Spa
- Recreational Area
Ownership History
Purchase Details
Home Financials for this Owner
Home Financials are based on the most recent Mortgage that was taken out on this home.Purchase Details
Home Financials for this Owner
Home Financials are based on the most recent Mortgage that was taken out on this home.Purchase Details
Similar Homes in the area
Home Values in the Area
Average Home Value in this Area
Purchase History
| Date | Type | Sale Price | Title Company |
|---|---|---|---|
| Warranty Deed | $640,000 | Advanced Title Solutions | |
| Special Warranty Deed | $279,000 | Landstar Title Company | |
| Corporate Deed | $45,000 | Landstar Title Company |
Mortgage History
| Date | Status | Loan Amount | Loan Type |
|---|---|---|---|
| Open | $576,300 | VA | |
| Previous Owner | $160,000 | Credit Line Revolving | |
| Previous Owner | $184,900 | New Conventional | |
| Previous Owner | $206,500 | Unknown | |
| Previous Owner | $46,000 | Credit Line Revolving | |
| Previous Owner | $220,000 | Fannie Mae Freddie Mac | |
| Previous Owner | $0 | Undefined Multiple Amounts |
Property History
| Date | Event | Price | Change | Sq Ft Price |
|---|---|---|---|---|
| 07/22/2025 07/22/25 | Price Changed | $679,900 | +0.1% | $177 / Sq Ft |
| 06/30/2025 06/30/25 | For Sale | $679,000 | 0.0% | $177 / Sq Ft |
| 06/27/2025 06/27/25 | Pending | -- | -- | -- |
| 06/05/2025 06/05/25 | For Sale | $679,000 | +6.1% | $177 / Sq Ft |
| 10/17/2024 10/17/24 | Sold | $640,000 | -3.0% | $168 / Sq Ft |
| 09/13/2024 09/13/24 | Pending | -- | -- | -- |
| 08/23/2024 08/23/24 | Price Changed | $660,000 | -1.5% | $173 / Sq Ft |
| 08/09/2024 08/09/24 | Price Changed | $670,000 | -0.7% | $176 / Sq Ft |
| 07/19/2024 07/19/24 | For Sale | $675,000 | +5.5% | $177 / Sq Ft |
| 07/17/2024 07/17/24 | Off Market | $640,000 | -- | -- |
Tax History Compared to Growth
Tax History
| Year | Tax Paid | Tax Assessment Tax Assessment Total Assessment is a certain percentage of the fair market value that is determined by local assessors to be the total taxable value of land and additions on the property. | Land | Improvement |
|---|---|---|---|---|
| 2023 | $8,689 | $125,687 | $32,034 | $93,653 |
| 2022 | $8,149 | $115,553 | $29,451 | $86,102 |
| 2021 | $7,695 | $107,928 | $26,861 | $81,067 |
| 2020 | $7,431 | $102,163 | $25,426 | $76,737 |
| 2019 | $7,431 | $102,163 | $25,426 | $76,737 |
| 2018 | $7,214 | $99,197 | $24,688 | $74,509 |
| 2017 | $7,448 | $93,210 | $25,741 | $67,469 |
| 2016 | $7,885 | $91,034 | $25,140 | $65,894 |
| 2014 | $7,304 | $89,981 | $24,849 | $65,132 |
| 2013 | $5,685 | $88,603 | $24,469 | $64,134 |
Agents Affiliated with this Home
-
Jane Stone

Seller's Agent in 2025
Jane Stone
Keller Williams Pinnacle
(618) 513-1556
10 in this area
20 Total Sales
-
Beth Ortega

Seller's Agent in 2024
Beth Ortega
RE/MAX Preferred
(618) 616-3241
117 in this area
443 Total Sales
-
Ivy Grant
I
Buyer's Agent in 2024
Ivy Grant
360 Prime Realty Group, LLC
16 Total Sales
Map
Source: MARIS MLS
MLS Number: MIS24045414
APN: 04-07.0-203-005
- 1870 Bethel Ridge Farms Blvd
- 1247 Rutherford Ridge
- 1830 Riviera Ln
- 1845 Riviera Ln
- 213 Hodgens Mill Ln
- 149 Hodgens Mill Ln
- 157 Knob Creek Ln
- 180 Regal Ct
- 1583 Clarys Grove
- 1575 N Parc Grove Ct
- 1535 Peach Orchard Ln
- 1356 Dove Hollow Cir
- 1217 Simmons Rd
- 108 Chickasaw Ln
- 125 Chickasaw Ln
- 1240 Pausch Rd Unit 6.65 ac
- 1240 Pausch Rd Unit 39.71 ac
- 106 Potawatomi Ln
- 1160 Tazewell Dr
- 922 Benjamin Dr






