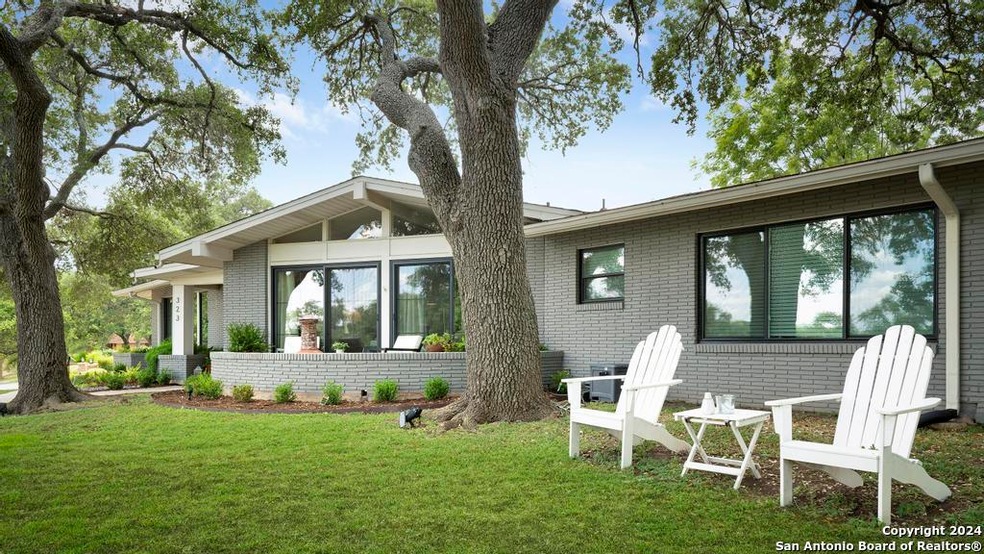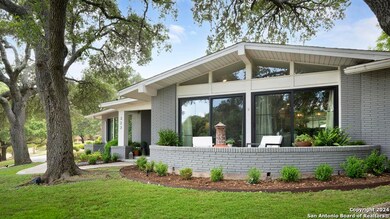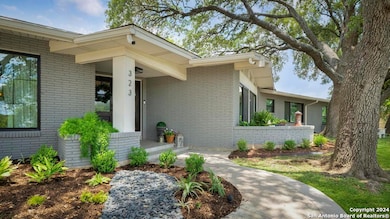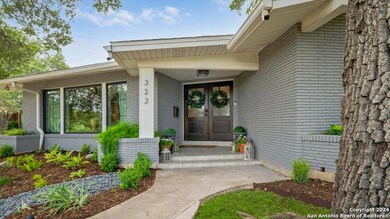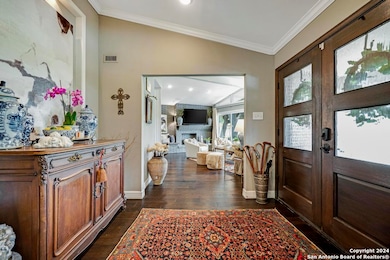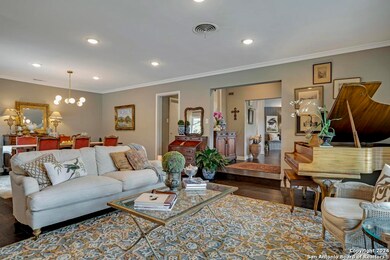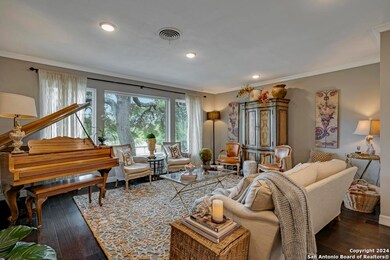
323 Lakeridge Dr San Antonio, TX 78229
Oak Hills NeighborhoodHighlights
- Private Pool
- Mature Trees
- Attic
- Custom Closet System
- Wood Flooring
- Solid Surface Countertops
About This Home
As of September 2024Situated on over 1/2 acre with magnificent recently trimmed oak trees, this impeccable completely redone, contemporary styled ranch home has everything. Step inside the custom front doors to a grand entry with engineered wood flooring throughout, custom lighting and split living areas. With an open concept family room, enjoy the gorgeous island kitchen offering marble and granite, custom cabinets and newer stainless appliances. Dual dining areas with new chandeliers. The sunroom at the back offers views of the pool with new tile, surrounded by a new privacy fence. Schedule a private viewing today of this property in the best North Central location.
Last Buyer's Agent
Richard Lewis
LPT Realty, LLC
Home Details
Home Type
- Single Family
Est. Annual Taxes
- $19,476
Year Built
- Built in 1957
Lot Details
- 0.55 Acre Lot
- Wrought Iron Fence
- Mature Trees
Home Design
- Brick Exterior Construction
- Slab Foundation
- Masonry
Interior Spaces
- 3,244 Sq Ft Home
- Property has 1 Level
- Ceiling Fan
- Chandelier
- Mock Fireplace
- Double Pane Windows
- Window Treatments
- Family Room with Fireplace
- Combination Dining and Living Room
- Attic
Kitchen
- Eat-In Kitchen
- Built-In Self-Cleaning Oven
- Gas Cooktop
- Stove
- <<microwave>>
- Ice Maker
- Dishwasher
- Solid Surface Countertops
- Disposal
Flooring
- Wood
- Carpet
- Ceramic Tile
Bedrooms and Bathrooms
- 3 Bedrooms
- Custom Closet System
- Walk-In Closet
- 3 Full Bathrooms
Laundry
- Laundry Room
- Laundry on lower level
- Washer Hookup
Parking
- 2 Car Attached Garage
- Oversized Parking
- Garage Door Opener
Eco-Friendly Details
- ENERGY STAR Qualified Equipment
Pool
- Private Pool
- Spa
- Diving Board
Outdoor Features
- Covered patio or porch
- Exterior Lighting
- Rain Gutters
Schools
- Baskin Elementary School
- Longfellow Middle School
- Jefferson High School
Utilities
- Central Heating and Cooling System
- SEER Rated 13-15 Air Conditioning Units
- Heating System Uses Natural Gas
- Programmable Thermostat
- Gas Water Heater
- Cable TV Available
Listing and Financial Details
- Legal Lot and Block 19 / 4
- Assessor Parcel Number 124740040190
Community Details
Overview
- Built by Custom
- Oak Hills Subdivision
Recreation
- Park
Security
- Building Fire Alarm
Ownership History
Purchase Details
Home Financials for this Owner
Home Financials are based on the most recent Mortgage that was taken out on this home.Purchase Details
Home Financials for this Owner
Home Financials are based on the most recent Mortgage that was taken out on this home.Purchase Details
Purchase Details
Similar Homes in San Antonio, TX
Home Values in the Area
Average Home Value in this Area
Purchase History
| Date | Type | Sale Price | Title Company |
|---|---|---|---|
| Deed | -- | None Listed On Document | |
| Vendors Lien | -- | Chicago Title | |
| Warranty Deed | -- | None Available | |
| Warranty Deed | -- | -- | |
| Warranty Deed | -- | -- |
Mortgage History
| Date | Status | Loan Amount | Loan Type |
|---|---|---|---|
| Open | $515,000 | New Conventional | |
| Previous Owner | $344,000 | New Conventional |
Property History
| Date | Event | Price | Change | Sq Ft Price |
|---|---|---|---|---|
| 06/27/2025 06/27/25 | Price Changed | $710,000 | -0.7% | $219 / Sq Ft |
| 06/14/2025 06/14/25 | Price Changed | $715,000 | -1.4% | $220 / Sq Ft |
| 05/24/2025 05/24/25 | For Sale | $725,000 | +6.6% | $223 / Sq Ft |
| 09/09/2024 09/09/24 | Sold | -- | -- | -- |
| 08/21/2024 08/21/24 | Pending | -- | -- | -- |
| 07/29/2024 07/29/24 | Price Changed | $680,000 | -2.6% | $210 / Sq Ft |
| 07/12/2024 07/12/24 | For Sale | $698,000 | +45.4% | $215 / Sq Ft |
| 05/28/2018 05/28/18 | Off Market | -- | -- | -- |
| 02/24/2018 02/24/18 | Sold | -- | -- | -- |
| 01/25/2018 01/25/18 | Pending | -- | -- | -- |
| 06/30/2017 06/30/17 | For Sale | $479,900 | -- | $150 / Sq Ft |
Tax History Compared to Growth
Tax History
| Year | Tax Paid | Tax Assessment Tax Assessment Total Assessment is a certain percentage of the fair market value that is determined by local assessors to be the total taxable value of land and additions on the property. | Land | Improvement |
|---|---|---|---|---|
| 2023 | $11,519 | $525,000 | $143,560 | $381,440 |
| 2022 | $13,141 | $485,000 | $108,810 | $376,190 |
| 2021 | $12,712 | $455,000 | $93,130 | $361,870 |
| 2020 | $12,754 | $450,000 | $87,760 | $362,240 |
| 2019 | $13,624 | $475,360 | $78,410 | $396,950 |
| 2018 | $13,216 | $465,740 | $58,710 | $407,030 |
| 2017 | $9,152 | $324,280 | $58,710 | $265,570 |
| 2016 | $9,299 | $329,483 | $58,710 | $276,740 |
| 2015 | $3,727 | $299,530 | $49,940 | $272,240 |
| 2014 | $3,727 | $272,300 | $0 | $0 |
Agents Affiliated with this Home
-
M
Seller's Agent in 2025
Meshell Lewis
LPT Realty, LLC
-
Kelley Martin

Seller's Agent in 2024
Kelley Martin
Keller Williams Legacy
(210) 887-9392
1 in this area
190 Total Sales
-
R
Buyer's Agent in 2024
Richard Lewis
LPT Realty, LLC
-
Kathleen Clark

Seller's Agent in 2018
Kathleen Clark
Keller Williams City-View
(210) 710-3193
56 Total Sales
Map
Source: San Antonio Board of REALTORS®
MLS Number: 1792373
APN: 12474-004-0190
- 6100 E Woodlake Dr Unit 601
- 3918 Midvale Dr
- 7500 Callaghan Rd Unit 166
- 7500 Callaghan Rd Unit 103
- 7500 Callaghan Rd Unit 255
- 7500 Callaghan Rd Unit 172
- 7500 Callaghan Rd Unit 337
- 7500 Callaghan Rd Unit 354
- 7500 Callaghan Rd Unit 254
- 7500 Callaghan Rd Unit 186
- 7500 Callaghan Rd Unit 210R
- 7500 Callaghan Rd Unit 309
- 4103 Midvale Dr
- 110 Northaven St
- 5359 Fredericksburg Rd Unit 513
- 5359 Fredericksburg Rd Unit 603
- 5359 Fredericksburg Rd Unit B209
- 402 E Glenview Dr
- 7207 Ashton Place
- 223 Southill Rd
