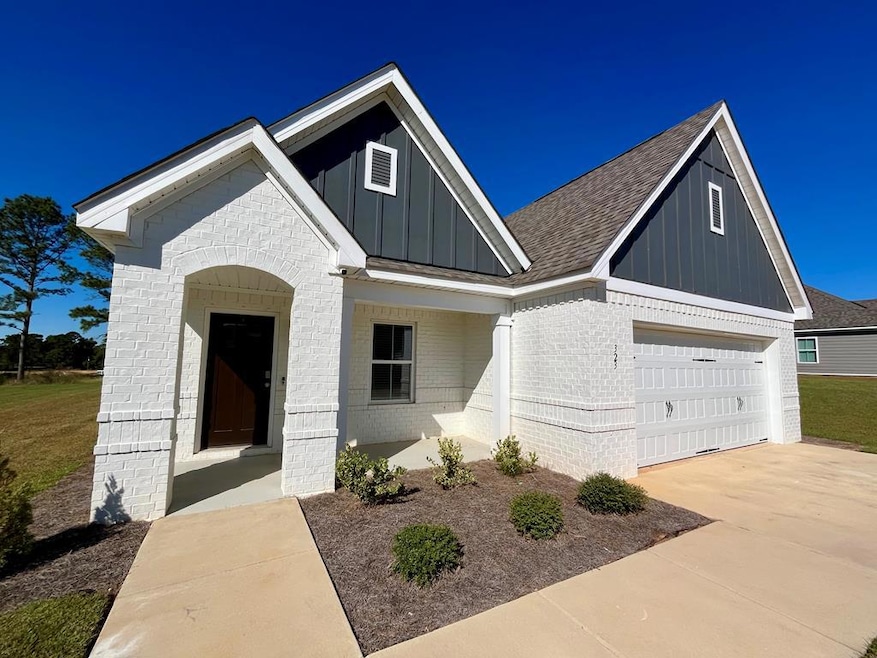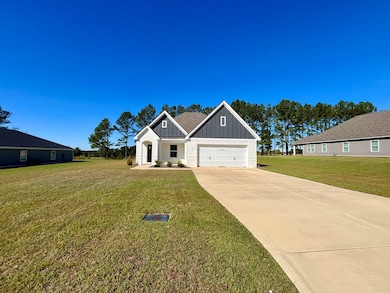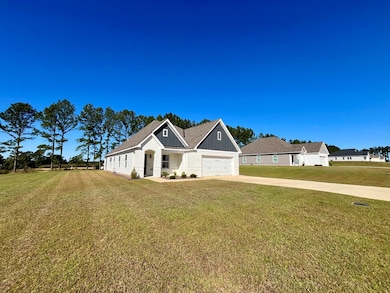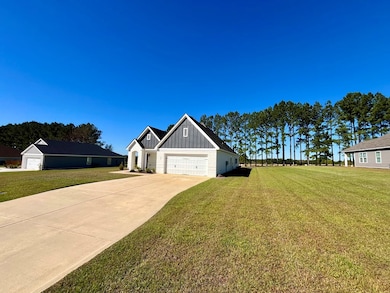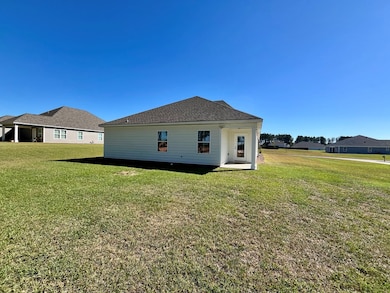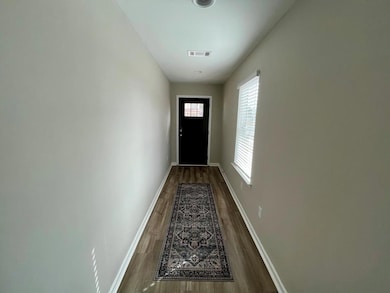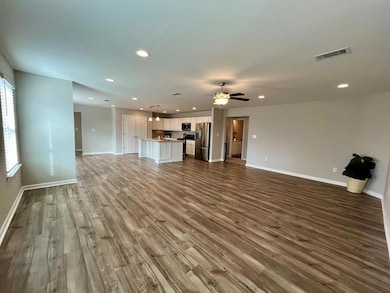
323 Lantana Ct Rehobeth, AL 36301
Estimated payment $1,683/month
Highlights
- Traditional Architecture
- Covered Patio or Porch
- Double Pane Windows
- Rehobeth Elementary School Rated A-
- Eat-In Kitchen
- Soaking Tub
About This Home
Experience the charm of Southern living in this delightful 2022-built home nestled in a tranquil neighborhood within the Rehobeth school zone. Featuring a spacious open floor plan, this single-family residence is perfect for entertaining and gatherings. The heart of the home boasts a generous kitchen with a large island, complemented by luxury vinyl plank flooring throughout the living areas for both style and easy maintenance. The expansive primary suite offers a serene retreat with carpeting, a large walk-in closet, and an en-suite bathroom that includes a dual vanity, garden tub/shower, and private water closet. Additionally, there are three more carpeted bedrooms, two with walk-in closets, a second full bathroom, a linen closet, and a laundry/utility room equipped with a gas on-demand water heater. An attached two-car garage adds to the convenience, making this home a blend of modern comfort and traditional charm, perfect for those seeking a move-in ready property in a great location.
Listing Agent
United Country Properties South Brokerage Phone: 3347930079 License #143251 Listed on: 10/18/2024

Home Details
Home Type
- Single Family
Est. Annual Taxes
- $1,049
Year Built
- Built in 2022
Lot Details
- 0.42 Acre Lot
- Lot Dimensions are 180 x 100
HOA Fees
- $17 Monthly HOA Fees
Home Design
- Traditional Architecture
- Brick Exterior Construction
- Slab Foundation
- Asphalt Roof
Interior Spaces
- 2,126 Sq Ft Home
- 1-Story Property
- Double Pane Windows
- Window Treatments
- Entrance Foyer
- Laundry Room
Kitchen
- Eat-In Kitchen
- Oven
- Range
- Microwave
- Dishwasher
- Disposal
Flooring
- Carpet
- Vinyl
Bedrooms and Bathrooms
- 4 Bedrooms
- Walk-In Closet
- Bathroom on Main Level
- 2 Full Bathrooms
- Soaking Tub
Home Security
- Home Security System
- Fire and Smoke Detector
Parking
- 2 Parking Spaces
- 2 Attached Carport Spaces
Outdoor Features
- Covered Patio or Porch
Schools
- Rehobeth Elementary And Middle School
- Rehobeth High School
Utilities
- Cooling Available
- Heating System Uses Natural Gas
- Gas Water Heater
- Septic Tank
- Cable TV Available
Community Details
- Chase Ridge Subdivision
Listing and Financial Details
- Assessor Parcel Number 1708330002008000
Map
Home Values in the Area
Average Home Value in this Area
Tax History
| Year | Tax Paid | Tax Assessment Tax Assessment Total Assessment is a certain percentage of the fair market value that is determined by local assessors to be the total taxable value of land and additions on the property. | Land | Improvement |
|---|---|---|---|---|
| 2024 | $1,134 | $30,660 | $0 | $0 |
| 2023 | $1,079 | $6,000 | $0 | $0 |
| 2022 | $138 | $4,000 | $0 | $0 |
| 2021 | $138 | $4,000 | $0 | $0 |
Property History
| Date | Event | Price | List to Sale | Price per Sq Ft |
|---|---|---|---|---|
| 09/25/2025 09/25/25 | Price Changed | $299,000 | -3.5% | $141 / Sq Ft |
| 02/26/2025 02/26/25 | Price Changed | $310,000 | -1.6% | $146 / Sq Ft |
| 10/18/2024 10/18/24 | For Sale | $315,000 | -- | $148 / Sq Ft |
Purchase History
| Date | Type | Sale Price | Title Company |
|---|---|---|---|
| Deed | $114,000 | Attorney Only |
About the Listing Agent

*Qualifying Broker in Alabama & Broker Associate in Florida*
David was born is San Antonio, Texas and raised in Hartford, Alabama. He joined the Alabama Air National Guard at 17-years-old. As a Veteran of “Operation Enduring Freedom” in Afghanistan, David is still serving as a Technical Sergeant in Dothan with thirteen years of service behind him. He and his wife moved to the Tallahassee area after graduating with their bachelor’s degree from Troy University in 2015. Since then, they
David's Other Listings
Source: Dothan Multiple Listing Service (Southeast Alabama Association of REALTORS®)
MLS Number: 200331
APN: 17-08-33-0-002-008-000
- 305 Lantana Ct
- 34 Popcorn Cir
- 5914 S Highway 605
- 5700 S State Highway 605
- 299 Firefly Ct
- 413 Springcreek Dr
- 527 Springcreek Dr
- 425 Springcreek Dr
- The Lenox at Chase Ridge Plan at Chase Ridge
- The Overton at Chase Ridge Plan at Chase Ridge
- The Cunningham at Chase Ridge Plan at Chase Ridge
- 59 Daffodil Ct
- The Monterrey at Chase Ridge Plan at Chase Ridge
- The Allagash at Chase Ridge Plan at Chase Ridge
- The Archer at Chase Ridge Plan at Chase Ridge
- The Fairway at Chase Ridge Plan at Chase Ridge
- The Hampton at Chase Ridge Plan at Chase Ridge
- The Kendrick at Chase Ridge Plan at Chase Ridge
- The Rosewood at Chase Ridge Plan at Chase Ridge
- The Kinkade at Chase Ridge Plan at Chase Ridge
- 10538 S Park Ave
- 7860 Eddins Rd
- 2016 Iris Rd
- 6182 Hwy 231 South (2 83+-Ac)
- 291 Alabaster Dr
- 3600 Suite 7 S Oates
- 301 W Inez Rd
- 449 Butler Rd
- 5261 County Road 68
- 31 Trillium Cir
- 203 Bougainvillea Cir
- 1511 Shrewsbury Dr
- 2221 Ross Clark Cir
- 1910 Honeysuckle Rd
- 202 Peartree Cir
- 265 County Line Rd
- 1865 Honeysuckle Rd
- 2800 Nottingham Way
- 936 W Carroll St
- 2211 Shannondoah Dr
