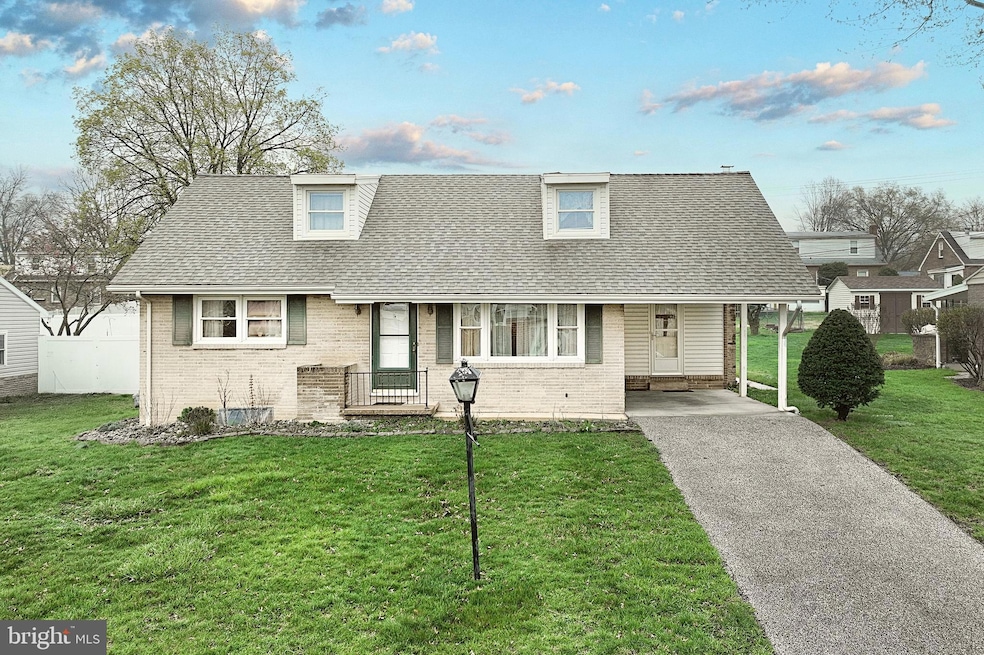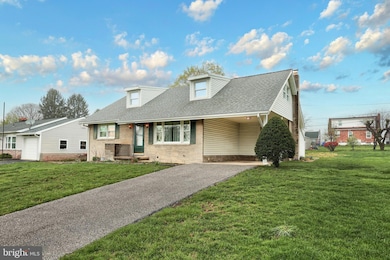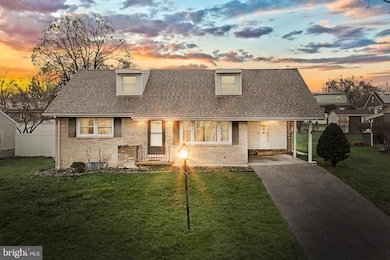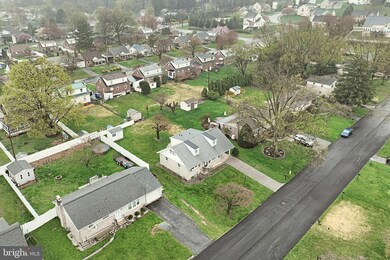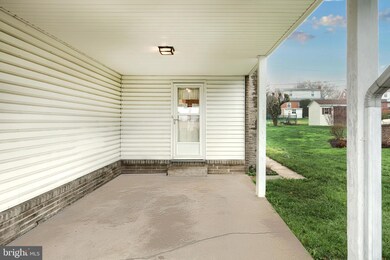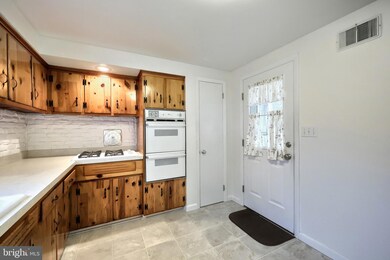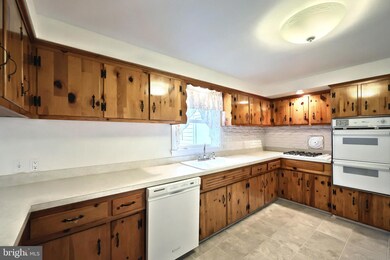
Highlights
- Cape Cod Architecture
- Main Floor Bedroom
- Cedar Closet
- York Suburban Middle School Rated A-
- No HOA
- Bathtub with Shower
About This Home
As of May 2025Charming Cape Cod with Endless Potential!This 4-bedroom, 1 1/2 bathroom home in York Suburban school district offers classic Cape Cod charm and a great opportunity to make it your own. Nestled on a quiet street, this home features a traditional layout with two bedrooms on the main level and two additional upstairs. While the interior is bit dated, it has been lovingly maintained and is ready for your personal touch. Updated double hung windows throughout and partially finished basement offers a rec space away from main floors . Upstairs bedrooms are huge! Deep cedar closet in upstairs hallway for extra storage. This brick home offers solid bones, a spacious backyard, and a convenient location close to schools, parks, and amenities. Bring your vision and unlock the potential of this timeless gem!
Last Agent to Sell the Property
Realty One Group Generations License #5007772 Listed on: 04/10/2025

Home Details
Home Type
- Single Family
Est. Annual Taxes
- $4,484
Year Built
- Built in 1949
Lot Details
- 8,499 Sq Ft Lot
- West Facing Home
- Stone Retaining Walls
- Level Lot
- Back and Front Yard
- Property is in very good condition
Home Design
- Cape Cod Architecture
- Block Foundation
- Frame Construction
- Masonry
Interior Spaces
- 1,806 Sq Ft Home
- Property has 1.5 Levels
- Double Hung Windows
- Family Room
- Dining Room
Kitchen
- Gas Oven or Range
- Dishwasher
Flooring
- Carpet
- Vinyl
Bedrooms and Bathrooms
- Cedar Closet
- Bathtub with Shower
Laundry
- Dryer
- Washer
Partially Finished Basement
- Walk-Up Access
- Laundry in Basement
Parking
- 3 Parking Spaces
- 2 Driveway Spaces
- 1 Attached Carport Space
Outdoor Features
- Patio
- Shed
Schools
- York Suburban High School
Utilities
- Forced Air Heating and Cooling System
- 100 Amp Service
- Natural Gas Water Heater
- Phone Available
- Cable TV Available
Additional Features
- More Than Two Accessible Exits
- Suburban Location
Community Details
- No Home Owners Association
- Yorkshire Subdivision
Listing and Financial Details
- Tax Lot 0042
- Assessor Parcel Number 46-000-14-0042-H0-00000
Ownership History
Purchase Details
Home Financials for this Owner
Home Financials are based on the most recent Mortgage that was taken out on this home.Purchase Details
Purchase Details
Similar Homes in York, PA
Home Values in the Area
Average Home Value in this Area
Purchase History
| Date | Type | Sale Price | Title Company |
|---|---|---|---|
| Deed | $275,000 | None Listed On Document | |
| Deed | $275,000 | None Listed On Document | |
| Deed | $75,900 | -- | |
| Deed | $51,000 | -- |
Property History
| Date | Event | Price | Change | Sq Ft Price |
|---|---|---|---|---|
| 05/23/2025 05/23/25 | Sold | $275,000 | +10.0% | $152 / Sq Ft |
| 04/14/2025 04/14/25 | Pending | -- | -- | -- |
| 04/10/2025 04/10/25 | For Sale | $249,900 | -- | $138 / Sq Ft |
Tax History Compared to Growth
Tax History
| Year | Tax Paid | Tax Assessment Tax Assessment Total Assessment is a certain percentage of the fair market value that is determined by local assessors to be the total taxable value of land and additions on the property. | Land | Improvement |
|---|---|---|---|---|
| 2025 | $4,485 | $128,190 | $28,350 | $99,840 |
| 2024 | $3,768 | $128,190 | $28,350 | $99,840 |
| 2023 | $4,261 | $128,190 | $28,350 | $99,840 |
| 2022 | $4,261 | $128,190 | $28,350 | $99,840 |
| 2021 | $4,079 | $128,190 | $28,350 | $99,840 |
| 2020 | $4,079 | $128,190 | $28,350 | $99,840 |
| 2019 | $3,933 | $128,190 | $28,350 | $99,840 |
| 2018 | $3,878 | $128,190 | $28,350 | $99,840 |
| 2017 | $3,758 | $128,190 | $28,350 | $99,840 |
| 2016 | $0 | $128,190 | $28,350 | $99,840 |
| 2015 | -- | $128,190 | $28,350 | $99,840 |
| 2014 | -- | $128,190 | $28,350 | $99,840 |
Agents Affiliated with this Home
-
Glenda Kane

Seller's Agent in 2025
Glenda Kane
Realty One Group Generations
(717) 891-3873
4 in this area
214 Total Sales
-
Aaron Pendergast

Seller Co-Listing Agent in 2025
Aaron Pendergast
Realty One Group Generations
(717) 758-1123
4 in this area
141 Total Sales
-
Mark Carr

Buyer's Agent in 2025
Mark Carr
Berkshire Hathaway HomeServices Homesale Realty
(717) 891-1262
14 in this area
147 Total Sales
Map
Source: Bright MLS
MLS Number: PAYK2079568
APN: 46-000-14-0042.H0-00000
- 385 Edgewood Rd
- 415 Folkstone Ct
- 117 Wynwood Rd
- 535 Maywood Rd
- 3410 Blackfriar Ln
- 3333 Stone Ridge Rd
- 3335 Taunton Dr
- 3460 Blackfriar Ln
- 3515 Harrowgate Rd
- 3103 E Market St
- 3624 Harrowgate Rd
- 2935 Dearborn Ln
- 2925 Dearborn Ln
- 3610 Rimrock Rd
- 3415 E Market St
- 133 Meadow Hill Dr
- 3731 Long Point Dr
- 3672 Cimmeron Rd
- 2648 Cambridge Rd
- 2965 E Prospect Rd
