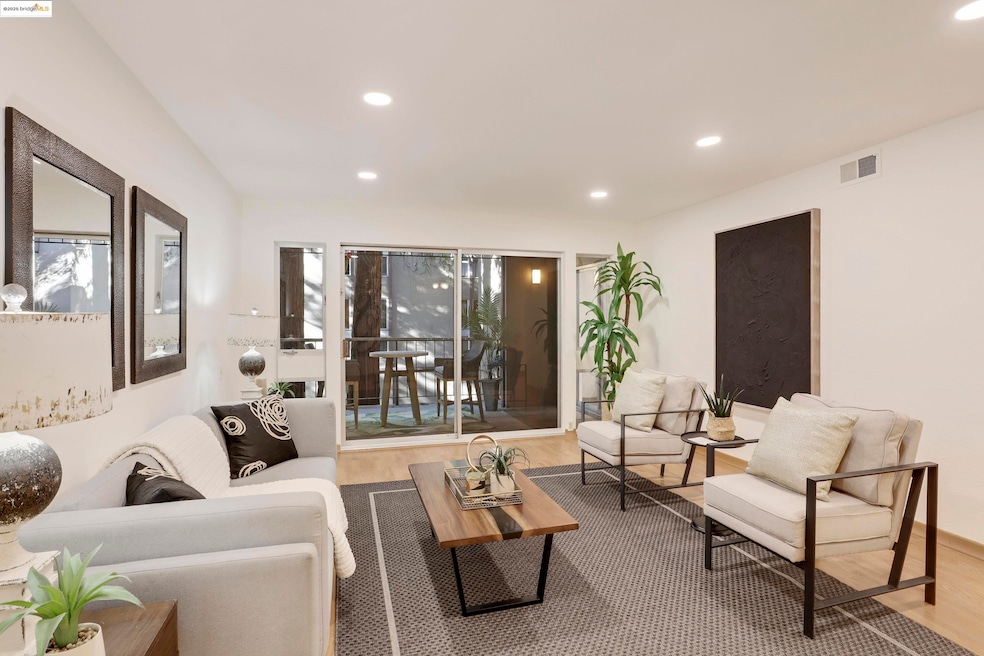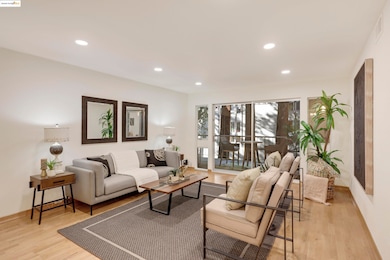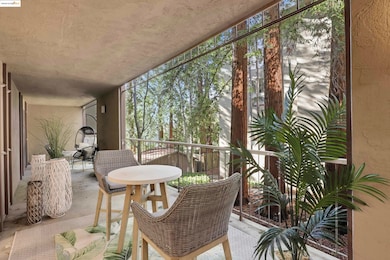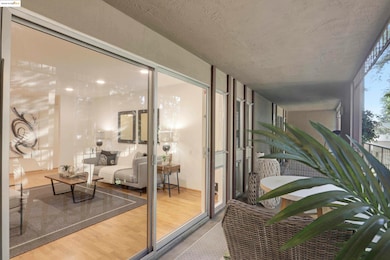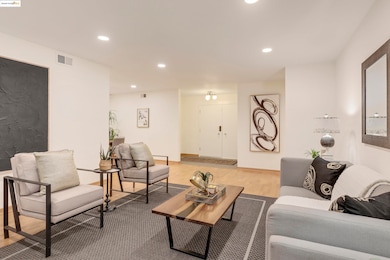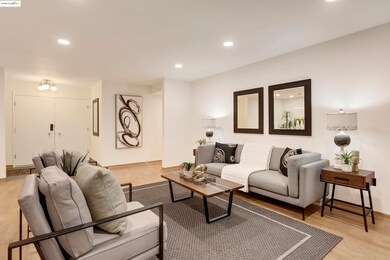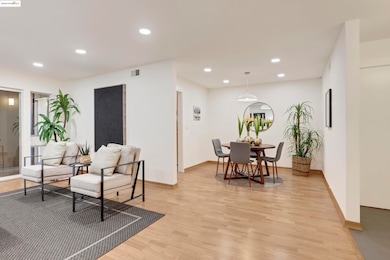323 Monte Vista Ave Unit 107 Oakland, CA 94611
Grand Lake NeighborhoodEstimated payment $5,163/month
Highlights
- Gated Community
- View of Trees or Woods
- 0.57 Acre Lot
- Oakland Technical High School Rated A
- Updated Kitchen
- Midcentury Modern Architecture
About This Home
Experience comfort, peace, and a bright future at 323 Monte Vista Ave. #107, Oakland. This mid-century style condo offers 1,222 square feet of living space with storage that rivals single-family homes. Enter through a charming foyer with tile flooring and a vintage light fixture, leading to a spacious living room that opens to a large balcony via a sliding glass door. Surrounded by majestic Redwood Trees, this outdoor area is ideal for relaxation and entertaining. The dining space seamlessly connects to a beautifully updated kitchen featuring new stainless steel appliances, an expansive cabinetry system, and an additional eat-in area. Recessed lighting throughout enhances the home's ambiance. Down the hall, discover two thoughtfully arranged bedrooms, including a serene primary suite and two full baths. The primary suite offers a private retreat with balcony access, generous closet space, and an en-suite bathroom. Enjoy community laundry, an EV-charger-equipped parking spot, and extra storage. Perfectly located, you'll be close to vibrant Oakland destinations like Piedmont Avenue, Lake Merritt, and Rockridge. See what makes this home so special!
Listing Agent
Cathryn Heilig
Compass License #01819734 Listed on: 05/09/2025
Property Details
Home Type
- Condominium
Est. Annual Taxes
- $11,154
Year Built
- Built in 1967
HOA Fees
- $853 Monthly HOA Fees
Parking
- Subterranean Parking
- 1 Parking Space Included
- Parking Available
- Guest Parking
Home Design
- Midcentury Modern Architecture
- Stucco
Interior Spaces
- 1,222 Sq Ft Home
- 1-Story Property
- Views of Woods
- Security Gate
Kitchen
- Updated Kitchen
- Eat-In Kitchen
- Free-Standing Range
- Microwave
- Dishwasher
- Solid Surface Countertops
Flooring
- Linoleum
- Laminate
- Tile
Bedrooms and Bathrooms
- 2 Bedrooms
- 2 Full Bathrooms
- Separate Shower in Primary Bathroom
- Bathtub Includes Tile Surround
Accessible Home Design
- Accessible Hallway
- Stepless Entry
Additional Features
- Energy-Efficient Appliances
- End Unit
- Forced Air Heating System
Community Details
Overview
- Association fees include common area maintenance, exterior maintenance, hazard insurance, management fee, reserves, trash, water/sewer, ground maintenance
- 36 Units
- Park Sequoia HOA, Phone Number (925) 495-4545
- Park Sequoia Community
- Piedmont Avenue Subdivision
- Electric Vehicle Charging Station
Amenities
- Laundry Facilities
Pet Policy
- Limit on the number of pets
Security
- Gated Community
- Carbon Monoxide Detectors
- Fire and Smoke Detector
Map
Home Values in the Area
Average Home Value in this Area
Tax History
| Year | Tax Paid | Tax Assessment Tax Assessment Total Assessment is a certain percentage of the fair market value that is determined by local assessors to be the total taxable value of land and additions on the property. | Land | Improvement |
|---|---|---|---|---|
| 2025 | $11,154 | $756,611 | $226,983 | $529,628 |
| 2024 | $11,154 | $741,778 | $222,533 | $519,245 |
| 2023 | $11,734 | $727,238 | $218,171 | $509,067 |
| 2022 | $11,443 | $712,980 | $213,894 | $499,086 |
| 2021 | $10,978 | $699,000 | $209,700 | $489,300 |
| 2020 | $10,188 | $649,984 | $194,995 | $454,989 |
| 2019 | $9,817 | $637,244 | $191,173 | $446,071 |
| 2018 | $9,612 | $624,750 | $187,425 | $437,325 |
| 2017 | $3,979 | $239,575 | $57,889 | $181,686 |
| 2016 | $3,896 | $234,877 | $56,754 | $178,123 |
| 2015 | $3,991 | $231,349 | $55,901 | $175,448 |
| 2014 | $3,963 | $226,818 | $54,807 | $172,011 |
Property History
| Date | Event | Price | Change | Sq Ft Price |
|---|---|---|---|---|
| 07/16/2025 07/16/25 | Price Changed | $639,999 | -5.2% | $524 / Sq Ft |
| 06/17/2025 06/17/25 | Price Changed | $675,000 | -3.4% | $552 / Sq Ft |
| 06/16/2025 06/16/25 | Off Market | $699,000 | -- | -- |
| 05/09/2025 05/09/25 | For Sale | $699,000 | 0.0% | $572 / Sq Ft |
| 02/04/2025 02/04/25 | Off Market | $699,000 | -- | -- |
| 09/28/2020 09/28/20 | Sold | $699,000 | 0.0% | $572 / Sq Ft |
| 08/31/2020 08/31/20 | Pending | -- | -- | -- |
| 08/01/2020 08/01/20 | For Sale | $699,000 | -- | $572 / Sq Ft |
Purchase History
| Date | Type | Sale Price | Title Company |
|---|---|---|---|
| Grant Deed | $699,000 | Old Republic Title Company | |
| Grant Deed | $612,500 | Old Republic Title Company | |
| Grant Deed | $415,000 | Fidelity National Title Co | |
| Interfamily Deed Transfer | -- | -- |
Mortgage History
| Date | Status | Loan Amount | Loan Type |
|---|---|---|---|
| Open | $559,200 | New Conventional | |
| Previous Owner | $459,000 | New Conventional | |
| Previous Owner | $115,600 | Unknown | |
| Previous Owner | $123,000 | Unknown | |
| Previous Owner | $24,600 | Unknown |
Source: bridgeMLS
MLS Number: 41096830
APN: 012-0929-083-00
- 323 Monte Vista Ave Unit 103
- 758 Kingston Ave Unit 25
- 401 Monte Vista Ave Unit U103
- 127 Bayo Vista Ave Unit 108
- 695 Mariposa Ave Unit 204
- 1 Kelton Ct Unit 9G
- 590 El Dorado Ave Unit 208
- 567 Oakland Ave Unit 104
- 567 Oakland Ave Unit 101
- 50 Lake Ave
- 671 Vernon St
- 3750 Harrison St Unit 302
- 83 Glen Ave
- 22 Moss Ave Unit 107
- 10 Moss Ave Unit 34
- 567 Vernon St
- 323 Monte Vista Ave Unit 310
- 3900 Harrison St Unit 201
- 3815 Harrison St Unit 103
- 1 1 Kelton Court Oakland Ca Ct Unit 1E
- 3761 Harrison St
- 175 Santa Rosa Ave
- 500 Vernon St
- 538 Chetwood St
- 161 Perry Place
- 215 W Macarthur Blvd
- 230-240 W Macarthur Blvd
- 4099 Howe St Unit 102
- 240 W Macarthur Blvd Unit FL3-ID1815
- 240 W Macarthur Blvd Unit FL4-ID1816
- 609 Valle Vista Ave
- 418 Vernon St
- 150 Pearl St Unit 211
- 10 Jerome Ave
- 1658 Lower Grand Ave Unit 1658BCasitaUnit
- 3263 Kempton Ave
