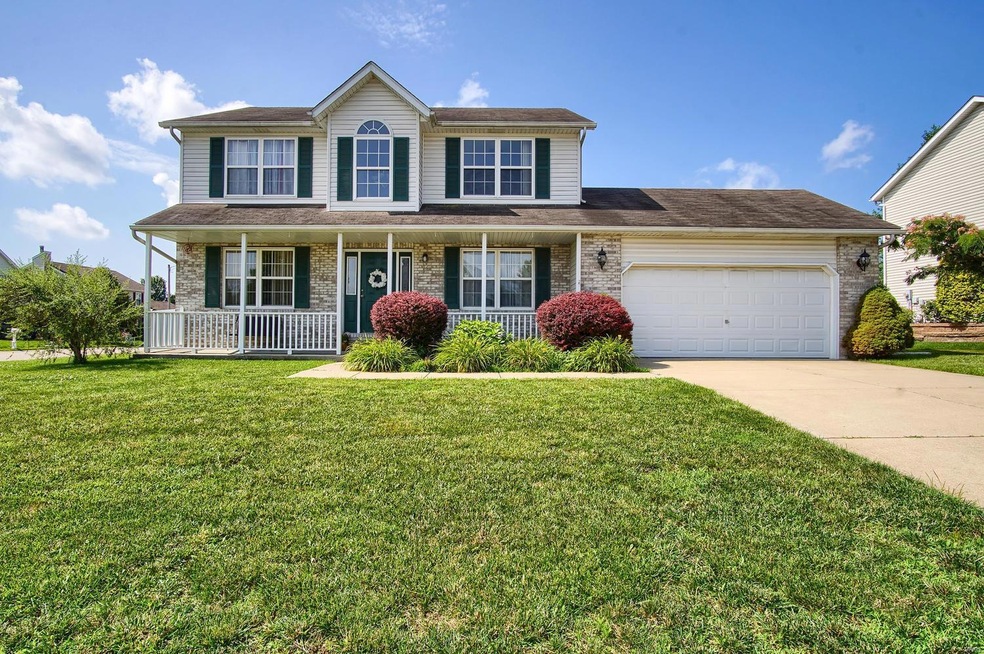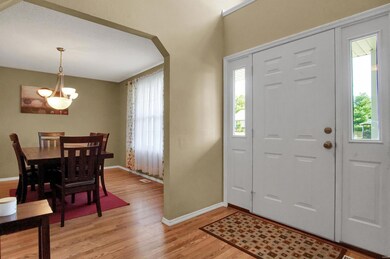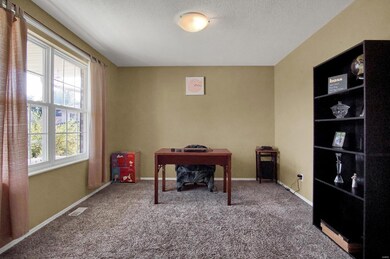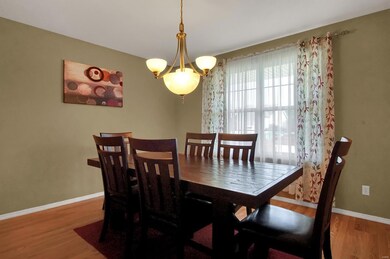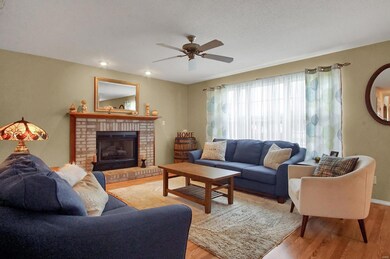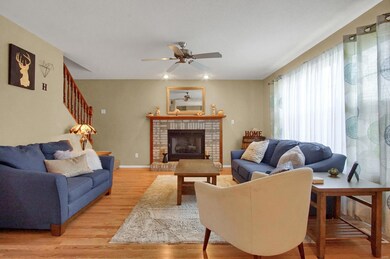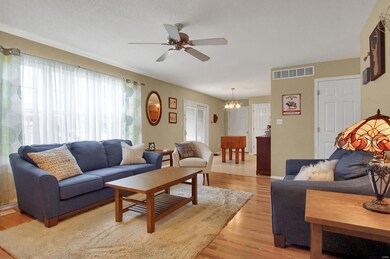
323 Moultrie Ln O Fallon, IL 62269
Estimated Value: $335,000 - $368,000
Highlights
- Above Ground Pool
- Primary Bedroom Suite
- Traditional Architecture
- Hinchcliffe Elementary School Rated A
- Deck
- Corner Lot
About This Home
As of August 2019This spacious 3 bed, 4 bath, 2-story home is ready for a new owner. You will love spending summer nights on the front porch taking in the neighborhood festivities or splashing around in the pool in the back yard. This back yard is spacious, fenced-in & PRIVATE, perfect for relaxing or entertaining. Inside the bright, airy foyer welcomes you home. On the main floor, you have a large formal dining room, a great office space/den, a beautiful living room with a fireplace & large eat-in kitchen. There is no shortage of space here! Upstairs, you will find a huge master suite fully equipped with double sinks, a soaker tub, stand up shower and a walk in closet. Two more bedrooms w/ walk in closets and a full bathroom complete the upstairs. The finished basement offers a large living area, another bathroom and a non-conforming 4th bedroom. This home has it all-space, privacy & a great location! Close to Scott AFB, interstate, shopping & restaurants. Don't wait, call to see the inside today!
Last Agent to Sell the Property
Keller Williams Pinnacle License #471.022417 Listed on: 07/09/2019

Home Details
Home Type
- Single Family
Est. Annual Taxes
- $6,433
Year Built
- Built in 2001
Lot Details
- 10,803 Sq Ft Lot
- Fenced
- Corner Lot
Parking
- 2 Car Attached Garage
Home Design
- Traditional Architecture
Interior Spaces
- 2-Story Property
- Gas Fireplace
- Sliding Doors
- Two Story Entrance Foyer
- Family Room with Fireplace
- Breakfast Room
- Library
- Partially Carpeted
Kitchen
- Eat-In Kitchen
- Range
- Microwave
- Dishwasher
- Disposal
Bedrooms and Bathrooms
- 3 Bedrooms
- Primary Bedroom Suite
- Primary Bathroom is a Full Bathroom
- Dual Vanity Sinks in Primary Bathroom
- Separate Shower in Primary Bathroom
Laundry
- Laundry on main level
- Dryer
- Washer
Basement
- Sump Pump
- Finished Basement Bathroom
- Basement Storage
Outdoor Features
- Above Ground Pool
- Deck
- Covered patio or porch
Schools
- Ofallon Dist 90 Elementary And Middle School
- Ofallon High School
Utilities
- Forced Air Heating and Cooling System
- Gas Water Heater
Community Details
- Recreational Area
Listing and Financial Details
- Assessor Parcel Number 04-18.0-308-008
Ownership History
Purchase Details
Home Financials for this Owner
Home Financials are based on the most recent Mortgage that was taken out on this home.Purchase Details
Home Financials for this Owner
Home Financials are based on the most recent Mortgage that was taken out on this home.Purchase Details
Home Financials for this Owner
Home Financials are based on the most recent Mortgage that was taken out on this home.Purchase Details
Home Financials for this Owner
Home Financials are based on the most recent Mortgage that was taken out on this home.Purchase Details
Home Financials for this Owner
Home Financials are based on the most recent Mortgage that was taken out on this home.Similar Homes in O Fallon, IL
Home Values in the Area
Average Home Value in this Area
Purchase History
| Date | Buyer | Sale Price | Title Company |
|---|---|---|---|
| Tipton Larry J | $232,500 | First American | |
| Holtgrese Mitchell C | $218,000 | Advanced Title Solutions Inc | |
| Wells Jeremy K | -- | Town & Country Title Co | |
| Wells Jeremy K | $150,000 | -- | |
| Huff Linda | -- | -- | |
| Huff Stacey | $32,000 | -- |
Mortgage History
| Date | Status | Borrower | Loan Amount |
|---|---|---|---|
| Open | Tipton Larry J | $232,200 | |
| Closed | Tipton Larry J | $220,875 | |
| Previous Owner | Holtgrese Mitchell C | $205,200 | |
| Previous Owner | Wells Jeremy K | $189,925 | |
| Previous Owner | Wells Jeremy K | $50,673 | |
| Previous Owner | Wells Jeremy K | $50,000 | |
| Previous Owner | Wells Jeremy K | $157,550 | |
| Previous Owner | Wells Jeremy K | $150,300 | |
| Previous Owner | Wells Jeremy K | $119,920 | |
| Previous Owner | Huff Stacey | $119,920 | |
| Closed | Wells Jeremy K | $29,980 |
Property History
| Date | Event | Price | Change | Sq Ft Price |
|---|---|---|---|---|
| 08/09/2019 08/09/19 | Sold | $232,500 | -1.1% | $82 / Sq Ft |
| 07/11/2019 07/11/19 | Pending | -- | -- | -- |
| 07/09/2019 07/09/19 | For Sale | $235,000 | +8.8% | $83 / Sq Ft |
| 03/23/2018 03/23/18 | Sold | $216,000 | +0.5% | $77 / Sq Ft |
| 03/05/2018 03/05/18 | For Sale | $215,000 | 0.0% | $76 / Sq Ft |
| 02/23/2018 02/23/18 | Pending | -- | -- | -- |
| 02/23/2018 02/23/18 | For Sale | $215,000 | -- | $76 / Sq Ft |
Tax History Compared to Growth
Tax History
| Year | Tax Paid | Tax Assessment Tax Assessment Total Assessment is a certain percentage of the fair market value that is determined by local assessors to be the total taxable value of land and additions on the property. | Land | Improvement |
|---|---|---|---|---|
| 2023 | $6,433 | $90,907 | $17,294 | $73,613 |
| 2022 | $6,046 | $83,578 | $15,900 | $67,678 |
| 2021 | $5,748 | $78,404 | $15,951 | $62,453 |
| 2020 | $5,699 | $74,214 | $15,098 | $59,116 |
| 2019 | $5,560 | $74,214 | $15,098 | $59,116 |
| 2018 | $5,403 | $72,060 | $14,660 | $57,400 |
| 2017 | $5,337 | $68,857 | $13,888 | $54,969 |
| 2016 | $5,318 | $67,250 | $13,564 | $53,686 |
| 2014 | $4,715 | $64,093 | $13,407 | $50,686 |
| 2013 | $5,152 | $62,926 | $13,202 | $49,724 |
Agents Affiliated with this Home
-
Christina Johnson

Seller's Agent in 2019
Christina Johnson
Keller Williams Pinnacle
(618) 249-5977
398 Total Sales
-
Brady Maxwell

Buyer's Agent in 2019
Brady Maxwell
RE/MAX
(618) 973-5224
21 Total Sales
-

Seller's Agent in 2018
Tanya Hawkins
RE/MAX Preferred
(618) 792-9427
225 Total Sales
Map
Source: MARIS MLS
MLS Number: MIS19050250
APN: 04-18.0-308-008
- 537 Mercer Ct
- 1214 Leclaire Ct
- 1212 Usher Dr
- 1310 Conrad Ln
- 1237 Conrad Ln
- 417 Fairwood Hills Rd
- 1247 Elisabeth Dr
- 1246 Elisabeth Dr
- 252 Shawnee Ct
- 206 Peoria Ln
- 160 Chickasaw Ln
- 143 Chickasaw Ln
- 121 Chickasaw Ln
- 517 Still Hollow
- 108 Chickasaw Ln
- 1344 Ashton Falls Dr
- 1347 Ashton Falls Dr
- 1438 Arbor Green Trail
- 1333 Winding Creek Ct
- 1029 Stonybrook Dr
- 323 Moultrie Ln
- 327 Moultrie Ln
- 372 Macon Ct
- 376 Macon Ct
- 1132 Tazewell Dr
- 331 Moultrie Ln
- 1136 Tazewell Dr
- 1143 Tazewell Dr
- 326 Moultrie Ln
- 1128 Tazewell Dr
- 1140 Tazewell Dr
- 380 Macon Ct
- 330 Moultrie Ln
- 1144 Tazewell Dr
- 334 Moultrie Ln
- 384 Macon Ct
- 323 Woodford Park Dr
- 319 Woodford Park Dr
- 360 Macon Ct
