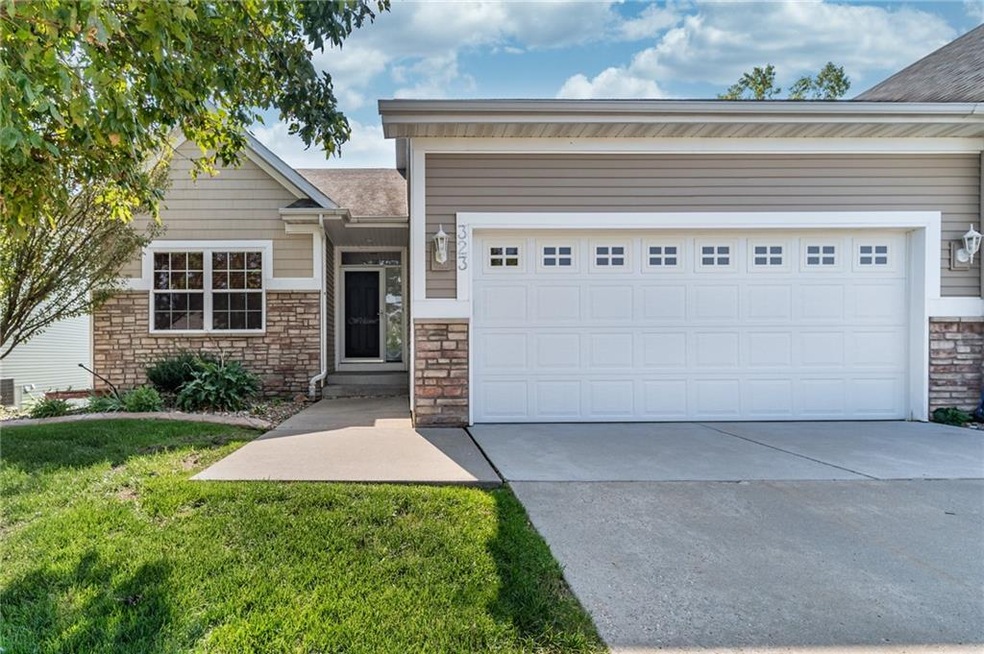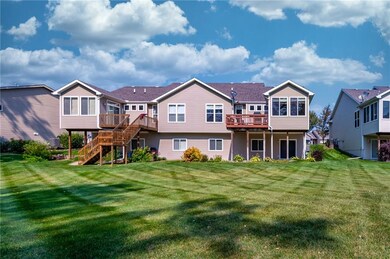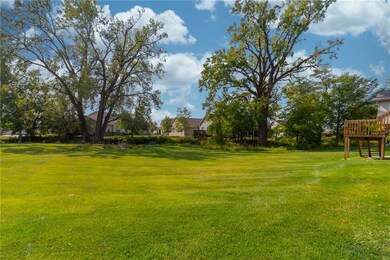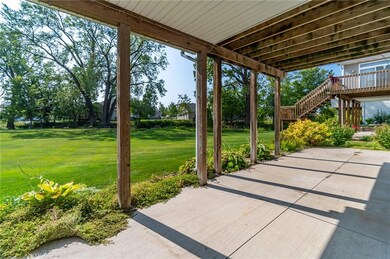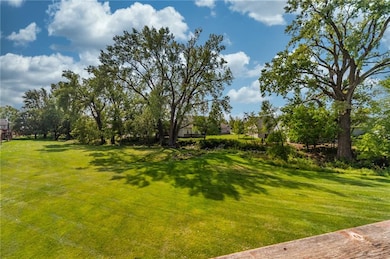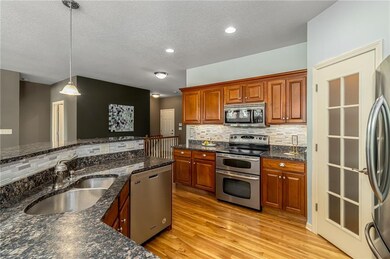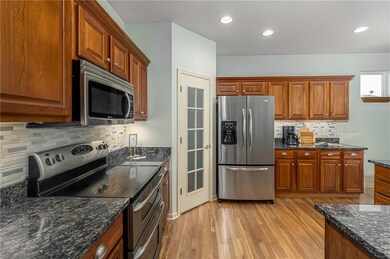
323 NE Aaron Ln Ankeny, IA 50021
Northeast Ankeny NeighborhoodEstimated Value: $327,000 - $340,898
Highlights
- Deck
- Ranch Style House
- 1 Fireplace
- Rock Creek Elementary Rated A
- Wood Flooring
- Wine Refrigerator
About This Home
As of February 2021COZY and very well kept! Interior features include a stunning eat-in kitchen! Tons of cabinet space with walk-in pantry, wrap around bar, granite counter tops. This open concept kitchen/living room set up is perfect for entertaining! (Just like new construction floor-plans, without the heavy price tag!) Solid Cherry wood cabinetry, and hardwood floors bring warmth into the space. Love the little details - French doors open to home office, plenty of build-in's, warm gas fireplace with tiled hearth. Gorgeous Four Season sun-room overlooking well kept green-space and mature trees. Beautiful fall foliage this time of year! Sun-room opens to a cedar deck, with permanent gas line for BBQ grill. Lower level family room is setup with kitchenette/wet bar, guest room, and walk out to covered patio. Tons of additional storage in the basement! Also features a Central vac, irrigation system, and is wired for home-security. This one checks everything off your list!
Townhouse Details
Home Type
- Townhome
Est. Annual Taxes
- $6,082
Year Built
- Built in 2006
Lot Details
- 2,800 Sq Ft Lot
- Lot Dimensions are 40x70
- Irrigation
HOA Fees
- $200 Monthly HOA Fees
Home Design
- Ranch Style House
- Block Foundation
- Asphalt Shingled Roof
- Stone Siding
- Vinyl Siding
Interior Spaces
- 1,554 Sq Ft Home
- Wet Bar
- Central Vacuum
- 1 Fireplace
- Screen For Fireplace
- Drapes & Rods
- Family Room Downstairs
- Home Security System
Kitchen
- Eat-In Kitchen
- Stove
- Microwave
- Dishwasher
- Wine Refrigerator
Flooring
- Wood
- Carpet
- Tile
Bedrooms and Bathrooms
Laundry
- Dryer
- Washer
Finished Basement
- Walk-Out Basement
- Basement Window Egress
Parking
- 2 Car Attached Garage
- Driveway
Outdoor Features
- Deck
- Covered patio or porch
- Fire Pit
Utilities
- Forced Air Heating and Cooling System
Listing and Financial Details
- Assessor Parcel Number 18100626950213
Community Details
Overview
- Woodland Reserve Association, Phone Number (515) 650-9022
Recreation
- Snow Removal
Ownership History
Purchase Details
Home Financials for this Owner
Home Financials are based on the most recent Mortgage that was taken out on this home.Purchase Details
Home Financials for this Owner
Home Financials are based on the most recent Mortgage that was taken out on this home.Purchase Details
Home Financials for this Owner
Home Financials are based on the most recent Mortgage that was taken out on this home.Similar Homes in Ankeny, IA
Home Values in the Area
Average Home Value in this Area
Purchase History
| Date | Buyer | Sale Price | Title Company |
|---|---|---|---|
| Odendahi Karen | $270,000 | None Available | |
| Drake Mark A | $279,000 | None Available | |
| Deckard James Michael | $269,000 | Itc |
Mortgage History
| Date | Status | Borrower | Loan Amount |
|---|---|---|---|
| Previous Owner | Deckard James M | $112,500 | |
| Previous Owner | Deckard James Michael | $110,000 |
Property History
| Date | Event | Price | Change | Sq Ft Price |
|---|---|---|---|---|
| 02/05/2021 02/05/21 | Sold | $270,000 | -11.2% | $174 / Sq Ft |
| 02/05/2021 02/05/21 | Pending | -- | -- | -- |
| 09/25/2020 09/25/20 | For Sale | $304,000 | +9.0% | $196 / Sq Ft |
| 02/25/2016 02/25/16 | Sold | $279,000 | -5.4% | $180 / Sq Ft |
| 01/26/2016 01/26/16 | Pending | -- | -- | -- |
| 10/26/2015 10/26/15 | For Sale | $295,000 | -- | $190 / Sq Ft |
Tax History Compared to Growth
Tax History
| Year | Tax Paid | Tax Assessment Tax Assessment Total Assessment is a certain percentage of the fair market value that is determined by local assessors to be the total taxable value of land and additions on the property. | Land | Improvement |
|---|---|---|---|---|
| 2024 | $5,512 | $323,300 | $58,400 | $264,900 |
| 2023 | $6,010 | $323,300 | $58,400 | $264,900 |
| 2022 | $5,946 | $289,900 | $54,100 | $235,800 |
| 2021 | $5,394 | $289,900 | $54,100 | $235,800 |
| 2020 | $5,322 | $256,700 | $47,900 | $208,800 |
| 2019 | $6,082 | $256,700 | $47,900 | $208,800 |
| 2018 | $6,066 | $278,600 | $51,100 | $227,500 |
| 2017 | $5,374 | $278,600 | $51,100 | $227,500 |
| 2016 | $5,370 | $233,900 | $27,500 | $206,400 |
| 2015 | $5,370 | $233,900 | $27,500 | $206,400 |
| 2014 | $5,326 | $231,900 | $32,000 | $199,900 |
Agents Affiliated with this Home
-
Rhiannon Barbour

Seller's Agent in 2021
Rhiannon Barbour
Realty ONE Group Impact
1 in this area
42 Total Sales
-
Barbara Wiedenman

Seller's Agent in 2016
Barbara Wiedenman
Spire Real Estate
(515) 210-3358
27 in this area
191 Total Sales
-
D
Buyer's Agent in 2016
Denise Gaumer
Iowa Realty Ankeny
Map
Source: Des Moines Area Association of REALTORS®
MLS Number: 614831
APN: 181-00626950213
- 306 NE 44th St
- 3309 NE Trilein Dr
- 408 NE 46th St
- 4715 NE Innsbruck Dr
- 805 NE Rosewood Ln
- 4815 NE Trilein Dr
- 903 NE Wisteria Ln Unit 903
- 703 NE 46th Ct
- 905 NE Wisteria Ln Unit 905
- 707 NE 46th Ct
- 4008 NE Raintree Ln Unit 4008
- 939 NE Otter Ridge Cir
- 1025 NE Greenview Dr Unit 1025
- 1004 NE Greenview Dr Unit 1004
- 1016 NE Greenview Dr Unit 1016
- 4306 NE Otter Ct
- 3703 NE Cottonwood Ln Unit 3703
- 4803 NE Briarwood Dr
- 300 NW Reinhart Dr
- 402 NW Reinhart Dr
- 323 NE Aaron Ln
- 319 NE Aaron Ln
- 327 NE Aaron Ln
- 331 NE Aaron Ln
- 315 NE Aaron Ln
- 4014 NE Trilein Dr
- 326 NE Aaron Ln
- 4010 NE Trilein Dr
- 330 NE Aaron Ln
- 320 NE Aaron Ln
- 316 NE Aaron Ln
- 307 NE Aaron Ln
- 3815 NE Marissa Ln
- 303 NE Aaron Ln
- 4006 NE Trilein Dr
- 310 NE Aaron Ln
- 3811 NE Marissa Ln
- 304 NE Aaron Ln
- 3807 NE Marissa Ln
