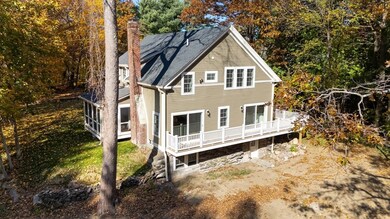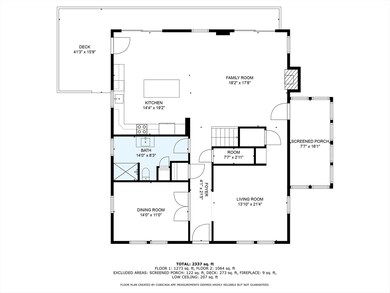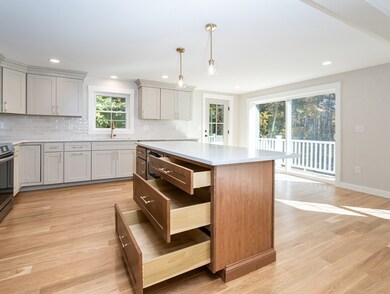
323 Northfield Rd Lunenburg, MA 01462
Highlights
- 2.06 Acre Lot
- Open Floorplan
- Deck
- Lunenburg High School Rated 9+
- Colonial Architecture
- Wooded Lot
About This Home
As of December 2024OPEN HOUSE CANCELLED..............LIKE NEW, Updated & Upgraded Colonial bursting with curb appeal. This home has been renovated down to the studs with new White Oak Hardwood on both floors, Double Pane Low-E Vinyl tilt in windows, 50 year guaranteed Smart siding, Spray foam insulation, Tankless Hot water system, & new gutters/gutter-guards. Kitchen has upgraded cabinets with soft close drawers/cabinets, Stainless-Steel appliances, Quartz Countertops & a Breakfast Bar. Open concept Kitchen/Dining area & Fireplaced Family room have access to Fir floored Screened porch, composite Balcony & Deck. 1st-fl also has a large Living room, dining room, and ¾ bath. Upstairs, the 3 bedrooms all have walk-in closets w soft close pocket doors & ceiling fans. The primary Bedroom has double closet, walk-in custom tile shower, double sink & pocket door. The 2nd floor is a full bath w double sinks & 2nd floor laundry. Full walk-out basement has daylight windows.
Home Details
Home Type
- Single Family
Est. Annual Taxes
- $5,327
Year Built
- Built in 1939 | Remodeled
Lot Details
- 2.06 Acre Lot
- Property fronts an easement
- Near Conservation Area
- Wooded Lot
- Property is zoned RA
Parking
- 2 Car Detached Garage
- Driveway
- Open Parking
- Off-Street Parking
Home Design
- Colonial Architecture
- Stone Foundation
- Frame Construction
- Spray Foam Insulation
- Shingle Roof
Interior Spaces
- 2,304 Sq Ft Home
- Open Floorplan
- Crown Molding
- Ceiling Fan
- Recessed Lighting
- Decorative Lighting
- Light Fixtures
- Insulated Windows
- Family Room with Fireplace
- Dining Area
- Den
- Sun or Florida Room
- Screened Porch
Kitchen
- Range<<rangeHoodToken>>
- <<microwave>>
- Plumbed For Ice Maker
- Dishwasher
- Stainless Steel Appliances
- Kitchen Island
- Solid Surface Countertops
Flooring
- Wood
- Ceramic Tile
Bedrooms and Bathrooms
- 3 Bedrooms
- Primary bedroom located on second floor
- Dual Closets
- Walk-In Closet
- 3 Full Bathrooms
- Bathtub Includes Tile Surround
- Separate Shower
Laundry
- Laundry on upper level
- Washer and Electric Dryer Hookup
Basement
- Walk-Out Basement
- Basement Fills Entire Space Under The House
- Exterior Basement Entry
- Block Basement Construction
Outdoor Features
- Balcony
- Deck
Schools
- Lps Elementary And Middle School
- Lhs/Monty Tech High School
Utilities
- Forced Air Heating and Cooling System
- 2 Cooling Zones
- 2 Heating Zones
- Heat Pump System
- 200+ Amp Service
- Tankless Water Heater
- Private Sewer
Additional Features
- ENERGY STAR Qualified Equipment for Heating
- Property is near schools
Listing and Financial Details
- Assessor Parcel Number M:040.0 B:0004 L:0000.0,4699565
Community Details
Overview
- No Home Owners Association
Recreation
- Park
- Jogging Path
Ownership History
Purchase Details
Home Financials for this Owner
Home Financials are based on the most recent Mortgage that was taken out on this home.Purchase Details
Home Financials for this Owner
Home Financials are based on the most recent Mortgage that was taken out on this home.Similar Homes in Lunenburg, MA
Home Values in the Area
Average Home Value in this Area
Purchase History
| Date | Type | Sale Price | Title Company |
|---|---|---|---|
| Deed | $240,000 | -- | |
| Deed | $133,000 | -- |
Mortgage History
| Date | Status | Loan Amount | Loan Type |
|---|---|---|---|
| Open | $580,000 | Purchase Money Mortgage | |
| Closed | $580,000 | Purchase Money Mortgage | |
| Closed | $137,000 | No Value Available | |
| Closed | $100,000 | Purchase Money Mortgage | |
| Previous Owner | $106,400 | Purchase Money Mortgage |
Property History
| Date | Event | Price | Change | Sq Ft Price |
|---|---|---|---|---|
| 07/16/2025 07/16/25 | For Sale | $759,900 | +4.8% | $330 / Sq Ft |
| 12/12/2024 12/12/24 | Sold | $725,000 | +5.2% | $315 / Sq Ft |
| 10/26/2024 10/26/24 | Pending | -- | -- | -- |
| 10/24/2024 10/24/24 | For Sale | $689,000 | -- | $299 / Sq Ft |
Tax History Compared to Growth
Tax History
| Year | Tax Paid | Tax Assessment Tax Assessment Total Assessment is a certain percentage of the fair market value that is determined by local assessors to be the total taxable value of land and additions on the property. | Land | Improvement |
|---|---|---|---|---|
| 2025 | $9,779 | $681,000 | $151,100 | $529,900 |
| 2024 | $5,327 | $377,800 | $142,700 | $235,100 |
| 2023 | $6,458 | $441,700 | $129,400 | $312,300 |
| 2022 | $5,979 | $347,800 | $107,800 | $240,000 |
| 2020 | $6,324 | $349,000 | $107,900 | $241,100 |
| 2019 | $6,172 | $330,400 | $101,700 | $228,700 |
| 2018 | $5,999 | $304,500 | $99,000 | $205,500 |
| 2017 | $5,712 | $285,900 | $94,900 | $191,000 |
| 2016 | $5,438 | $277,300 | $90,500 | $186,800 |
| 2015 | $4,879 | $266,300 | $86,100 | $180,200 |
Agents Affiliated with this Home
-
Karen Dame

Seller's Agent in 2025
Karen Dame
Century 21 North East
(978) 502-3109
1 in this area
76 Total Sales
-
Ray Boutin

Seller's Agent in 2024
Ray Boutin
RE/MAX
(978) 502-8352
1 in this area
230 Total Sales
Map
Source: MLS Property Information Network (MLS PIN)
MLS Number: 73306225
APN: LUNE-1620430000005420
- 25 Cushing Ln
- 63 Holman St
- 319 Highland St
- 5 Chestnut St
- 711 Massachusetts Ave Unit 2
- 711 Massachusetts Ave Unit 4
- 711 Massachusetts Ave Unit 3
- 711 Massachusetts Ave Unit 1
- 711 Massachusetts Ave Unit 8
- 830 Massachusetts Ave
- 711.7 Massachusetts Ave Unit 7
- 33 Valley Rd
- 31 School St
- 6 Riley Rd Unit 6
- 35 Leominster Rd
- 101 Horizon Island Rd
- 150 Townsend Harbor Rd
- 691 Chase Rd
- 30-32 Rolling Acres Rd
- 117 Woodland Dr






