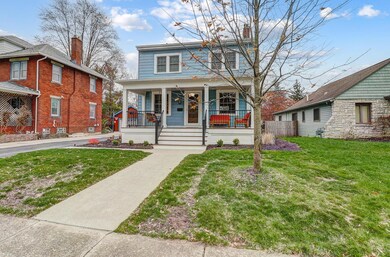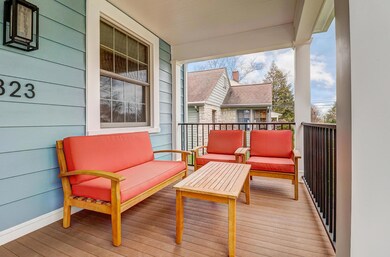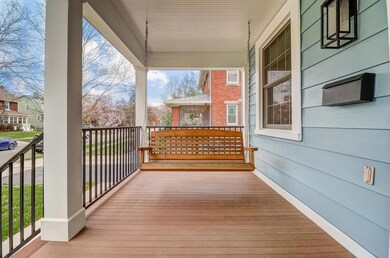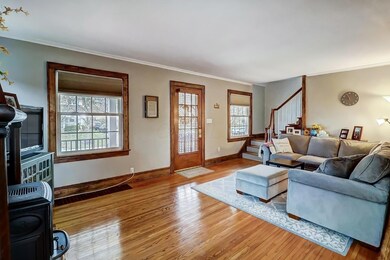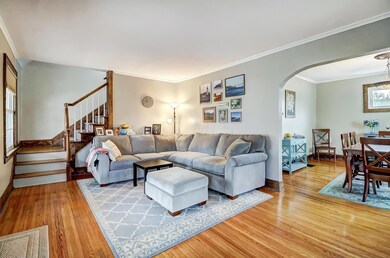
323 Northridge Rd Columbus, OH 43214
Clintonville NeighborhoodAbout This Home
As of April 2024Step into the charm of yesteryears with this beautifully updated 1920's home, where timeless elegance meets modern convenience. Situated in desirable Clintonville, this home exudes character and boasts numerous updates throughout (please see attachment for list of updates),making this 3 bedroom home the perfect blend of old-world charm and contemporary comfort.Upon entering, you'll be greeted by the warmth of hardwood floors and the character of original architectural details.Beyond the interiors, this home offers a tranquil outdoor oasis, perfect for enjoying morning coffee or evening gatherings.The backyard provides ample space for gardening or outdoor activities, while a charming patio offers a serene spot for relaxation. Prime location, you will enjoy walking to shops and restaurants!
Last Agent to Sell the Property
EXP Realty, LLC License #2003013923 Listed on: 03/24/2024

Home Details
Home Type
Single Family
Est. Annual Taxes
$6,086
Year Built
1925
Lot Details
0
Listing Details
- Type: Residential
- Accessible Features: No
- Year Built: 1925
- Tax Year: 2022
- Property Sub-Type: Single Family Residence
- Reso Fencing: Fenced
- Lot Size Acres: 0.15
- Co List Office Mls Id: 10773
- Co List Office Phone: 866-212-4991
- Co List Office Phone: 866-212-4991
- MLS Status: Closed
- Subdivision Name: Clintonville
- ResoBuildingAreaSource: Realist
- Reso Fireplace Features: Decorative
- Reso Interior Features: Dishwasher, Gas Range, Microwave, On-Demand Water Heater, Refrigerator
- Unit Levels: Two
- New Construction: No
- Reso Window Features: Insulated All
- Sewer:Public Sewer: Yes
- Basement Basement YN2: Yes
- Rooms LL Laundry: Yes
- Rooms:Living Room: Yes
- Air Conditioning Central: Yes
- Interior Amenities Gas Range: Yes
- Interior Amenities Microwave: Yes
- Foundation:Block: Yes
- Water Source Public Water Source: Yes
- Windows Insulated All: Yes
- Interior Amenities Dishwasher: Yes
- Exterior:Aluminum Siding: Yes
- Interior Amenities On-Demand Water Heater: Yes
- Levels Two2: Yes
- Fencing Fenced Yard: Yes
- Common Walls No Common Walls: Yes
- Special Features: VirtualTour
- Property Sub Type: Detached
Interior Features
- Upstairs Bedrooms: 3
- Upstairs 1 Full Bathrooms: 1
- Basement: Full
- Entry Level Dining Room: 1
- Entry Level Eating Space: 1
- Entry Level Living Room: 1
- Utility Space (Downstairs 1): 1
- Basement YN: Yes
- Full Bathrooms: 1
- Total Bedrooms: 3
- Fireplace: Yes
- Flooring: Wood
- Other Rooms:Dining Room: Yes
- Basement Description:Full: Yes
- Fireplace:Decorative: Yes
Exterior Features
- Common Walls: No Common Walls
- Foundation Details: Block
- Patio And Porch Features: Patio
- Patio and Porch Features Patio: Yes
Garage/Parking
- Attached Garage: No
- Parking Features: On Street
- Parking Features On Street: Yes
Utilities
- Sewer: Public Sewer
- Heating: Forced Air
- Cooling: Central Air
- Cooling Y N: Yes
- HeatingYN: Yes
- Water Source: Public
- Heating:Forced Air: Yes
- Heating:Gas2: Yes
Condo/Co-op/Association
- Association: No
Schools
- Junior High Dist: COLUMBUS CSD 2503 FRA CO.
Lot Info
- Parcel Number: 010-072221
- Lot Size Sq Ft: 6534.0
Tax Info
- Tax Annual Amount: 6007.0
Ownership History
Purchase Details
Home Financials for this Owner
Home Financials are based on the most recent Mortgage that was taken out on this home.Purchase Details
Home Financials for this Owner
Home Financials are based on the most recent Mortgage that was taken out on this home.Purchase Details
Home Financials for this Owner
Home Financials are based on the most recent Mortgage that was taken out on this home.Purchase Details
Home Financials for this Owner
Home Financials are based on the most recent Mortgage that was taken out on this home.Purchase Details
Home Financials for this Owner
Home Financials are based on the most recent Mortgage that was taken out on this home.Purchase Details
Home Financials for this Owner
Home Financials are based on the most recent Mortgage that was taken out on this home.Purchase Details
Purchase Details
Similar Homes in the area
Home Values in the Area
Average Home Value in this Area
Purchase History
| Date | Type | Sale Price | Title Company |
|---|---|---|---|
| Warranty Deed | $435,000 | Ohio Real Title | |
| Survivorship Deed | $275,000 | None Available | |
| Warranty Deed | $212,500 | None Available | |
| Survivorship Deed | $192,000 | Chicago Title | |
| Warranty Deed | $162,000 | -- | |
| Deed | $133,100 | -- | |
| Deed | $113,000 | -- | |
| Deed | $81,300 | -- |
Mortgage History
| Date | Status | Loan Amount | Loan Type |
|---|---|---|---|
| Open | $348,000 | New Conventional | |
| Previous Owner | $131,300 | Credit Line Revolving | |
| Previous Owner | $240,000 | New Conventional | |
| Previous Owner | $212,500 | Adjustable Rate Mortgage/ARM | |
| Previous Owner | $165,500 | New Conventional | |
| Previous Owner | $25,000 | Credit Line Revolving | |
| Previous Owner | $182,400 | Purchase Money Mortgage | |
| Previous Owner | $152,000 | No Value Available | |
| Previous Owner | $106,400 | New Conventional |
Property History
| Date | Event | Price | Change | Sq Ft Price |
|---|---|---|---|---|
| 04/26/2024 04/26/24 | Sold | $435,000 | +3.6% | $310 / Sq Ft |
| 03/24/2024 03/24/24 | For Sale | $419,900 | +52.7% | $299 / Sq Ft |
| 07/14/2016 07/14/16 | Sold | $275,000 | 0.0% | $196 / Sq Ft |
| 06/14/2016 06/14/16 | Pending | -- | -- | -- |
| 06/07/2016 06/07/16 | For Sale | $275,000 | +29.4% | $196 / Sq Ft |
| 07/29/2013 07/29/13 | Sold | $212,500 | -3.4% | $151 / Sq Ft |
| 06/29/2013 06/29/13 | Pending | -- | -- | -- |
| 05/31/2013 05/31/13 | For Sale | $220,000 | -- | $157 / Sq Ft |
Tax History Compared to Growth
Tax History
| Year | Tax Paid | Tax Assessment Tax Assessment Total Assessment is a certain percentage of the fair market value that is determined by local assessors to be the total taxable value of land and additions on the property. | Land | Improvement |
|---|---|---|---|---|
| 2024 | $6,086 | $135,600 | $53,520 | $82,080 |
| 2023 | $6,037 | $136,255 | $53,515 | $82,740 |
| 2022 | $6,007 | $115,820 | $34,900 | $80,920 |
| 2021 | $6,018 | $115,820 | $34,900 | $80,920 |
| 2020 | $6,025 | $115,820 | $34,900 | $80,920 |
| 2019 | $5,332 | $87,890 | $26,850 | $61,040 |
| 2018 | $4,788 | $87,890 | $26,850 | $61,040 |
| 2017 | $5,328 | $87,890 | $26,850 | $61,040 |
| 2016 | $4,769 | $72,000 | $29,930 | $42,070 |
| 2015 | $4,380 | $72,000 | $29,930 | $42,070 |
| 2014 | $4,464 | $72,000 | $29,930 | $42,070 |
| 2013 | $2,039 | $68,565 | $28,490 | $40,075 |
Agents Affiliated with this Home
-

Seller's Agent in 2024
Amy Rawson
EXP Realty, LLC
(614) 668-6092
1 in this area
83 Total Sales
-
J
Seller Co-Listing Agent in 2024
Jeff Rawson
EXP Realty, LLC
(614) 264-8956
1 in this area
50 Total Sales
-

Buyer's Agent in 2024
Alyson Hartung
Coldwell Banker Realty
(614) 648-9717
23 in this area
44 Total Sales
-

Seller's Agent in 2016
James Roehrenbeck
RE/MAX
(614) 342-6532
11 in this area
522 Total Sales
-

Seller's Agent in 2013
Joseph C Jackson
Keller Williams Capital Ptnrs
(614) 888-1000
38 in this area
194 Total Sales
Map
Source: Columbus and Central Ohio Regional MLS
MLS Number: 224008158
APN: 010-072221


