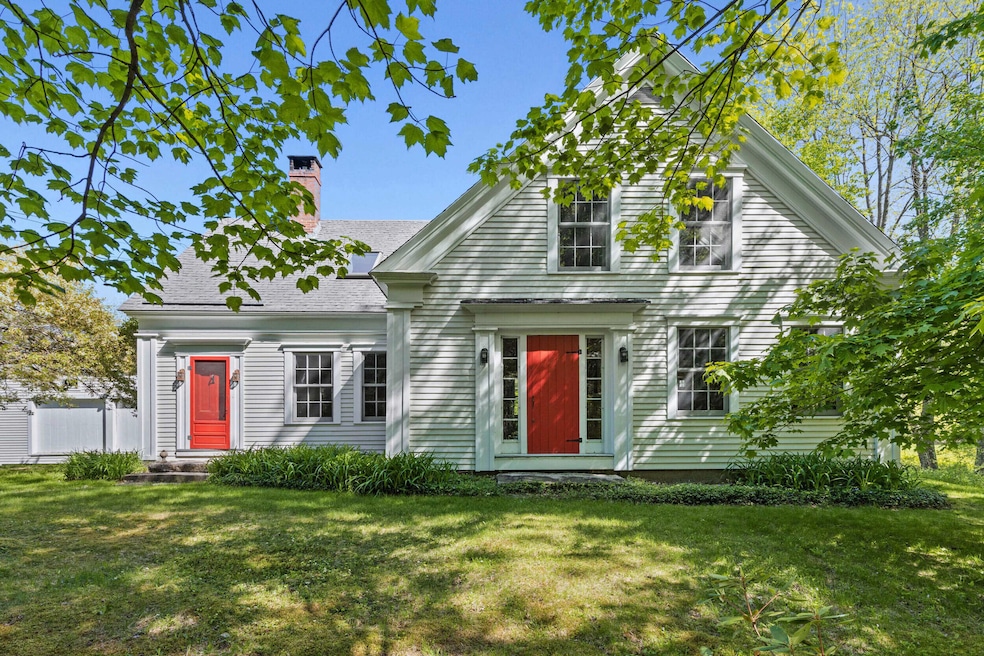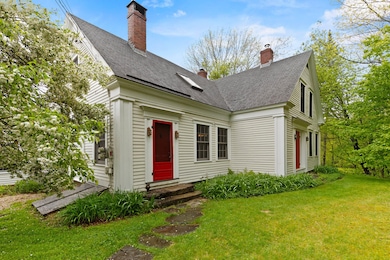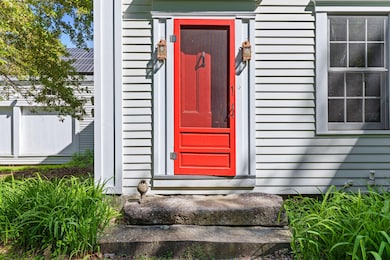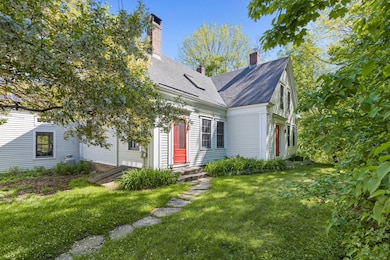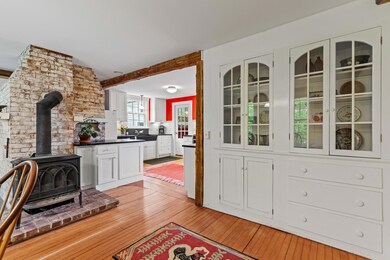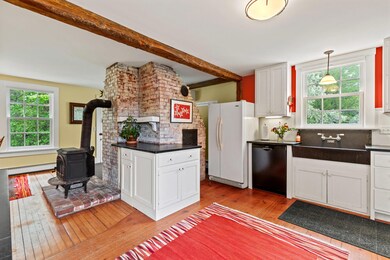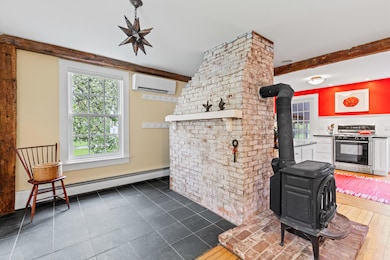If you have been looking for a home that combines the classic charm of an 1850's farmhouse with the finest in contemporary living and energy efficiency, your opportunity has finally arrived! Featuring all the modern conveniences and a state of the art solar array, this home truly offers the best of both worlds. With over 2,700 sq. ft. of living space, there are 3 bedrooms, 2 full baths, a library, living room and a gorgeous 20 X 24 great room, featuring expansive windows and a cathedral ceiling, built by local craftsman Wally Staples. The eat in kitchen opens to a lovely stone patio that overlooks 11 acres of fields and woods, with hundreds of acres conservation land beyond. Custom updates throughout offer charm and functionality and include skylights, built in shelving and window seat, and one- of- a kind custom built copper weathervane. The attached ell and 33 X 40 two story barn provide flexibility for numerous uses including animal husbandry, woodworking and vehicle or tractor storage. Above the ell there is potential for additional finished space/in law apartment or studio. That's just the beginning of what this extraordinary home has to offer! A 30 panel Solar array installed by Revision Energy provides domestic electricity, including a 220 volt electric car hookup. 3 high efficiency heat pumps provide heat in the winter and cooling in the summer. Enjoy energy independence, privacy and open space with the convenience of living only 15 minutes from Brunswick and 30 minutes from Portland, the jetport, excellent medical facilities and award winning restaurants and breweries galore! Come and view this lovely home, take a walk in the fields and imagine your next chapter in this extraordinary, private and peaceful setting. The opportunity to own a property like this is a rare occurrence indeed!
Seller concessions available.
Showings begin on May 30. Use Showing time. OPEN HOUSE MAY 31 10am-12pm
OFFERS DUE JUNE 3 at NOON- RESPONSE JUNE 4 by 5pm

