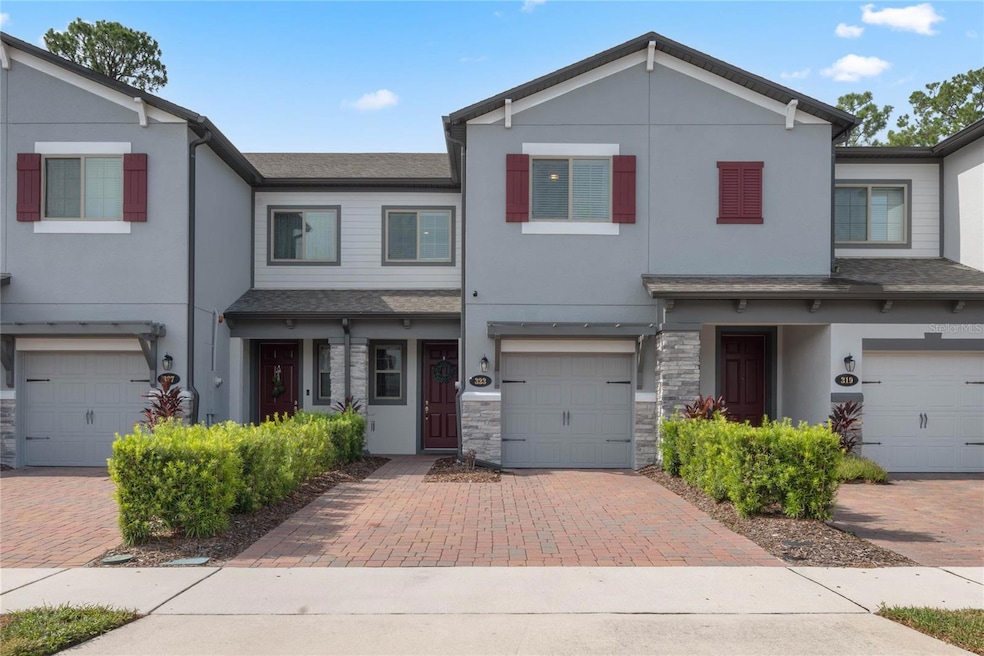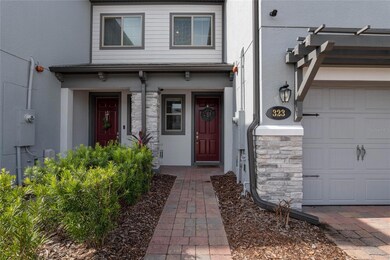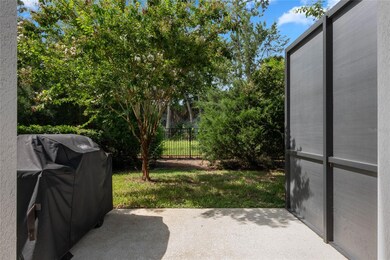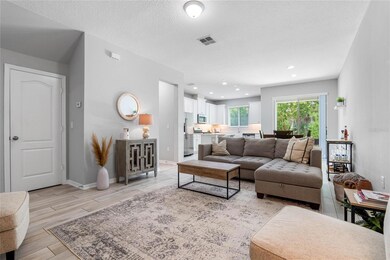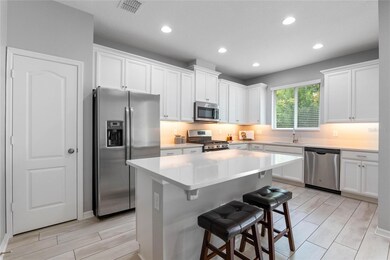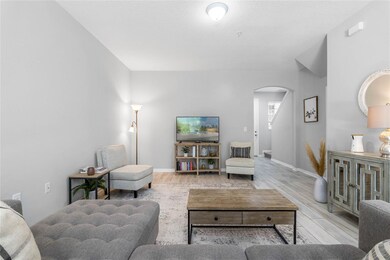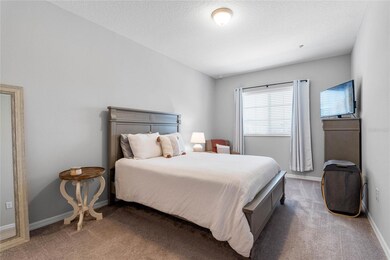
323 Rustic Loop Sanford, FL 32771
Highlights
- Gated Community
- View of Trees or Woods
- Traditional Architecture
- Seminole High School Rated A
- Private Lot
- High Ceiling
About This Home
As of March 2025PRICE IMPROVEMENT.....It's going to be a New Year and a new beginning as you walk into your dream townhome in the Towns at White Cedar! This exquisite four-year-old residence offers an impeccable blend of modern luxury and comfort. With three bedrooms and two and a half baths spread across a generous 1,676 square feet, this home is designed for those who appreciate both style and functionality. Step inside to be greeted by an open floor plan bathed in natural light. The living area seamlessly integrates the kitchen, family room, and dinette, creating a perfect space for entertaining or relaxing. The kitchen is a chef's delight with stainless steel appliances, a gas range, an abundance of wood front cabinets with 42-inch uppers, quartz countertops, and a stylish designer pull-out faucet. Enjoy the convenience of a closet pantry with shelving, under-cabinet lighting, and a stainless steel under-mount sink with disposal. The guest half bath downstairs adds to the convenience, while all bedrooms are thoughtfully located upstairs. The primary suite is a true retreat, featuring an en-suite bath with dual gentlemen height vanities, a luxurious fiberglass tub, a walk-in shower, and spacious closets including one walk-in closet. An indoor laundry closet on the second level ensures practicality. Designer ceramic tile and plush carpet flooring, recessed LED lights, and two-inch faux wood window blinds add to the home's luxurious ambiance. Outside, the home features a shingle roof, a covered front entry, a paver driveway and walkway, mature and upgraded landscaping, and a covered rear patio area with a tranquil view of a tree-lined fence. Additional amenities include a one-car garage, extra driveway parking, designated guest parking, gutters, fire sprinklers, and exterior termite treatment by the HOA. Energy efficiency is paramount with a 14 SEER Energy Star high-efficiency air handler and heat pump combination, a gas tankless water heater, R-38 fiberglass ceiling insulation, and LowE insulated double-pane windows with vinyl frames. The community offers a playground, dog park, swimming pool, access to additional amenities at Traditions at White Cedar, lighted sidewalks, a fountain pond, and close proximity to downtown Sanford's vibrant scene, shopping, dining, and entertainment. Zoned for Seminole County schools and conveniently located near I-4 and 429 for easy access to downtown Orlando, South Orlando, and major attractions like Disney World, this townhome is the epitome of luxurious living.
Last Agent to Sell the Property
PREMIER SOTHEBYS INT'L REALTY Brokerage Phone: 407-333-1900 License #3251192 Listed on: 08/02/2024

Co-Listed By
PREMIER SOTHEBYS INT'L REALTY Brokerage Phone: 407-333-1900 License #3230009
Townhouse Details
Home Type
- Townhome
Est. Annual Taxes
- $4,694
Year Built
- Built in 2020
Lot Details
- 2,020 Sq Ft Lot
- North Facing Home
- Landscaped with Trees
HOA Fees
- $199 Monthly HOA Fees
Parking
- 1 Car Attached Garage
- Garage Door Opener
- Driveway
Home Design
- Traditional Architecture
- Florida Architecture
- Bi-Level Home
- Slab Foundation
- Shingle Roof
- Block Exterior
- Stone Siding
- Stucco
Interior Spaces
- 1,676 Sq Ft Home
- High Ceiling
- Double Pane Windows
- ENERGY STAR Qualified Windows
- Insulated Windows
- Blinds
- Sliding Doors
- Great Room
- Combination Dining and Living Room
- Inside Utility
- Views of Woods
Kitchen
- Range
- Microwave
- Dishwasher
- Stone Countertops
- Disposal
Flooring
- Carpet
- Ceramic Tile
Bedrooms and Bathrooms
- 3 Bedrooms
- Primary Bedroom Upstairs
- En-Suite Bathroom
- Closet Cabinetry
- Walk-In Closet
- Tall Countertops In Bathroom
- Dual Sinks
- Private Water Closet
- Bathtub With Separate Shower Stall
- Garden Bath
Laundry
- Laundry on upper level
- Washer and Electric Dryer Hookup
Outdoor Features
- Covered patio or porch
- Rain Gutters
Utilities
- Zoned Heating and Cooling
- Mini Split Air Conditioners
- Thermostat
- Underground Utilities
- Natural Gas Connected
- Tankless Water Heater
- Gas Water Heater
Listing and Financial Details
- Visit Down Payment Resource Website
- Legal Lot and Block 56 / 0000/0560
- Assessor Parcel Number 28-19-30-527-0000-0560
Community Details
Overview
- Association fees include pool, insurance, maintenance structure, ground maintenance, management, pest control, private road, recreational facilities
- Rizzetta & Company Danielle Boyd Association, Phone Number (813) 933-5571
- Visit Association Website
- Towns At White Cedar Subdivision
- The community has rules related to deed restrictions
Amenities
- Community Mailbox
Recreation
- Community Playground
- Community Pool
- Dog Park
Pet Policy
- Pets Allowed
Security
- Security Service
- Gated Community
Ownership History
Purchase Details
Home Financials for this Owner
Home Financials are based on the most recent Mortgage that was taken out on this home.Purchase Details
Purchase Details
Home Financials for this Owner
Home Financials are based on the most recent Mortgage that was taken out on this home.Similar Homes in Sanford, FL
Home Values in the Area
Average Home Value in this Area
Purchase History
| Date | Type | Sale Price | Title Company |
|---|---|---|---|
| Warranty Deed | $340,000 | None Listed On Document | |
| Warranty Deed | $340,000 | None Listed On Document | |
| Quit Claim Deed | $100 | None Listed On Document | |
| Warranty Deed | $278,940 | Mi Title Agency Ltd L C |
Mortgage History
| Date | Status | Loan Amount | Loan Type |
|---|---|---|---|
| Open | $300,000 | New Conventional | |
| Closed | $300,000 | New Conventional | |
| Previous Owner | $223,152 | New Conventional |
Property History
| Date | Event | Price | Change | Sq Ft Price |
|---|---|---|---|---|
| 05/14/2025 05/14/25 | For Rent | $2,300 | 0.0% | -- |
| 03/10/2025 03/10/25 | Sold | $340,000 | -5.3% | $203 / Sq Ft |
| 02/02/2025 02/02/25 | Pending | -- | -- | -- |
| 01/16/2025 01/16/25 | Price Changed | $359,000 | -3.0% | $214 / Sq Ft |
| 10/21/2024 10/21/24 | Price Changed | $370,000 | -3.9% | $221 / Sq Ft |
| 09/01/2024 09/01/24 | Price Changed | $385,000 | -3.5% | $230 / Sq Ft |
| 08/02/2024 08/02/24 | For Sale | $399,000 | -- | $238 / Sq Ft |
Tax History Compared to Growth
Tax History
| Year | Tax Paid | Tax Assessment Tax Assessment Total Assessment is a certain percentage of the fair market value that is determined by local assessors to be the total taxable value of land and additions on the property. | Land | Improvement |
|---|---|---|---|---|
| 2024 | $4,829 | $315,977 | -- | -- |
| 2023 | $4,694 | $306,774 | $0 | $0 |
| 2021 | $4,330 | $237,338 | $60,000 | $177,338 |
| 2020 | $1,102 | $60,000 | $0 | $0 |
| 2019 | $316 | $17,000 | $0 | $0 |
Agents Affiliated with this Home
-
Julie Vandendriessche

Seller's Agent in 2025
Julie Vandendriessche
PREMIER SOTHEBYS INT'L REALTY
(407) 312-1593
1 in this area
60 Total Sales
-
Praveen Setty
P
Seller's Agent in 2025
Praveen Setty
RIGHTHOUSE REALTY LLC
(866) 442-4340
16 in this area
134 Total Sales
-
Jill Drafts

Seller Co-Listing Agent in 2025
Jill Drafts
PREMIER SOTHEBYS INT'L REALTY
(407) 421-0277
1 in this area
62 Total Sales
Map
Source: Stellar MLS
MLS Number: O6228801
APN: 28-19-30-527-0000-0560
- 308 Rustic Loop
- 328 Cedar Bark Ln
- 232 Rustic Loop
- 258 Rustic Loop
- 335 Merry Brook Cir
- 107 Pamala Ct
- 1550 Freer Ln
- 588 Merry Brook Cir
- 2110 Stockton Dr
- 2451 Stockton Dr
- 110 Sophia Marie Cove
- 1821 San Jacinto Cir Unit 95
- 1710 San Jacinto Cir Unit 1710
- 2810 San Jacinto Cir Unit 31
- 3031 San Jacinto Cir
- 1410 Stockton Dr
- 3010 San Jacinto Cir Unit 3010
- 117 Hadley Dr
- 3321 San Jacinto Cir Unit 116
- 3145 Emerald Acres Ln
