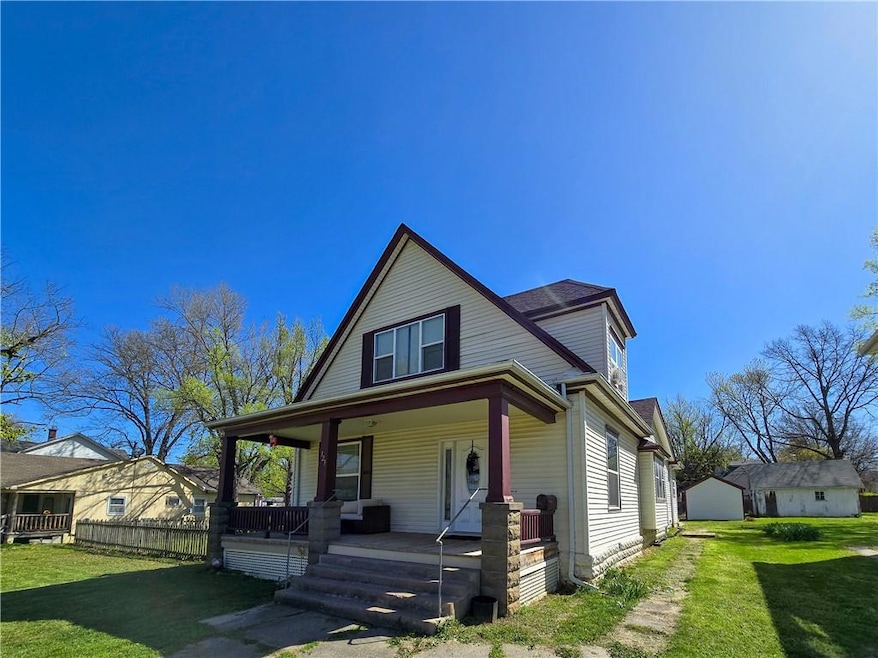
323 S Ash St Ottawa, KS 66067
Highlights
- Deck
- Wood Flooring
- No HOA
- Traditional Architecture
- Main Floor Bedroom
- Breakfast Room
About This Home
As of August 2025I am excited to share details about a completely remodeled (in 2018) home that is now available. This stunning property features 3
bedrooms and 2 bathrooms with an open and spacious floor plan. The home boasts newer wood, carpet, and ceramic tile floors throughout.
The new kitchen includes painted cabinets, granite countertops, and stainless steel appliances stay. All bedrooms are carpeted and feature
large closets. The spacious main bedroom offers tons of closet space and a private master bath. Additionally, the home includes a brand
new HVAC system and water heater, ensuring comfort and efficiency. The property also has a brand new roof and new windows throughout.
This house is a must-see! Please note that all measurements are approximate. The previous seller had a list of repairs made when the
current sellers bought the property in 2018, so please ask for a copy.
Last Agent to Sell the Property
Crown Realty Brokerage Phone: 785-418-2772 License #SP00240525 Listed on: 04/18/2025
Home Details
Home Type
- Single Family
Est. Annual Taxes
- $4,121
Year Built
- Built in 1920
Lot Details
- 0.34 Acre Lot
- Wood Fence
Parking
- 1 Car Detached Garage
- Rear-Facing Garage
- Off-Street Parking
Home Design
- Traditional Architecture
- Frame Construction
- Composition Roof
- Metal Siding
Interior Spaces
- 1,633 Sq Ft Home
- 1.5-Story Property
- Ceiling Fan
- Family Room Downstairs
- Living Room
- Breakfast Room
- Combination Kitchen and Dining Room
- Storm Windows
- Laundry Room
Flooring
- Wood
- Carpet
- Ceramic Tile
Bedrooms and Bathrooms
- 3 Bedrooms
- Main Floor Bedroom
- 2 Full Bathrooms
- Shower Only
Basement
- Partial Basement
- Sump Pump
- Laundry in Basement
- Crawl Space
Utilities
- Central Air
- Heating System Uses Natural Gas
Additional Features
- Deck
- City Lot
Community Details
- No Home Owners Association
- Ottawa Original Town Subdivision
Listing and Financial Details
- Assessor Parcel Number 087-35-0-40-08-006.00-0
- $0 special tax assessment
Ownership History
Purchase Details
Similar Homes in Ottawa, KS
Home Values in the Area
Average Home Value in this Area
Purchase History
| Date | Type | Sale Price | Title Company |
|---|---|---|---|
| Deed | $65,000 | -- |
Property History
| Date | Event | Price | Change | Sq Ft Price |
|---|---|---|---|---|
| 08/08/2025 08/08/25 | Sold | -- | -- | -- |
| 07/02/2025 07/02/25 | Pending | -- | -- | -- |
| 05/30/2025 05/30/25 | Price Changed | $235,000 | -4.1% | $144 / Sq Ft |
| 04/29/2025 04/29/25 | Price Changed | $245,000 | -3.9% | $150 / Sq Ft |
| 04/18/2025 04/18/25 | For Sale | $255,000 | +43.3% | $156 / Sq Ft |
| 11/27/2019 11/27/19 | Sold | -- | -- | -- |
| 10/10/2019 10/10/19 | Pending | -- | -- | -- |
| 10/08/2019 10/08/19 | Price Changed | $178,000 | -3.8% | $109 / Sq Ft |
| 10/01/2019 10/01/19 | For Sale | $185,000 | 0.0% | $113 / Sq Ft |
| 09/01/2019 09/01/19 | Pending | -- | -- | -- |
| 07/19/2019 07/19/19 | For Sale | $185,000 | +189.1% | $113 / Sq Ft |
| 03/20/2018 03/20/18 | Sold | -- | -- | -- |
| 03/01/2018 03/01/18 | Pending | -- | -- | -- |
| 02/16/2018 02/16/18 | For Sale | $64,000 | -- | $39 / Sq Ft |
Tax History Compared to Growth
Tax History
| Year | Tax Paid | Tax Assessment Tax Assessment Total Assessment is a certain percentage of the fair market value that is determined by local assessors to be the total taxable value of land and additions on the property. | Land | Improvement |
|---|---|---|---|---|
| 2024 | $4,121 | $26,738 | $4,890 | $21,848 |
| 2023 | $3,880 | $24,403 | $3,517 | $20,886 |
| 2022 | $3,714 | $22,551 | $3,399 | $19,152 |
| 2021 | $3,564 | $20,746 | $3,119 | $17,627 |
| 2020 | $3,568 | $20,302 | $2,898 | $17,404 |
| 2019 | $1,759 | $9,944 | $2,763 | $7,181 |
| 2018 | $2,065 | $11,529 | $2,763 | $8,766 |
| 2017 | $2,174 | $11,101 | $2,763 | $8,338 |
| 2016 | $1,955 | $11,006 | $2,763 | $8,243 |
| 2015 | $1,900 | $10,921 | $2,573 | $8,348 |
| 2014 | $1,900 | $10,923 | $2,573 | $8,350 |
Agents Affiliated with this Home
-
Laurie Blanco

Seller's Agent in 2025
Laurie Blanco
Crown Realty
(785) 418-2772
61 Total Sales
-
JACLYN IDEN

Buyer's Agent in 2025
JACLYN IDEN
KW Integrity
(785) 312-0296
55 Total Sales
-
Teresa Pearson

Seller's Agent in 2019
Teresa Pearson
KW Diamond Partners
(785) 418-5077
106 Total Sales
-
Non MLS
N
Buyer's Agent in 2019
Non MLS
Non-MLS Office
(913) 661-1600
7,769 Total Sales
-
Sharon Hubbard

Seller's Agent in 2018
Sharon Hubbard
RE/MAX Connections
(785) 242-9100
181 Total Sales
-
D
Buyer's Agent in 2018
Donielle Dodson
Prestige Real Estate
Map
Source: Heartland MLS
MLS Number: 2544221
APN: 087-35-0-40-08-006.00-0






