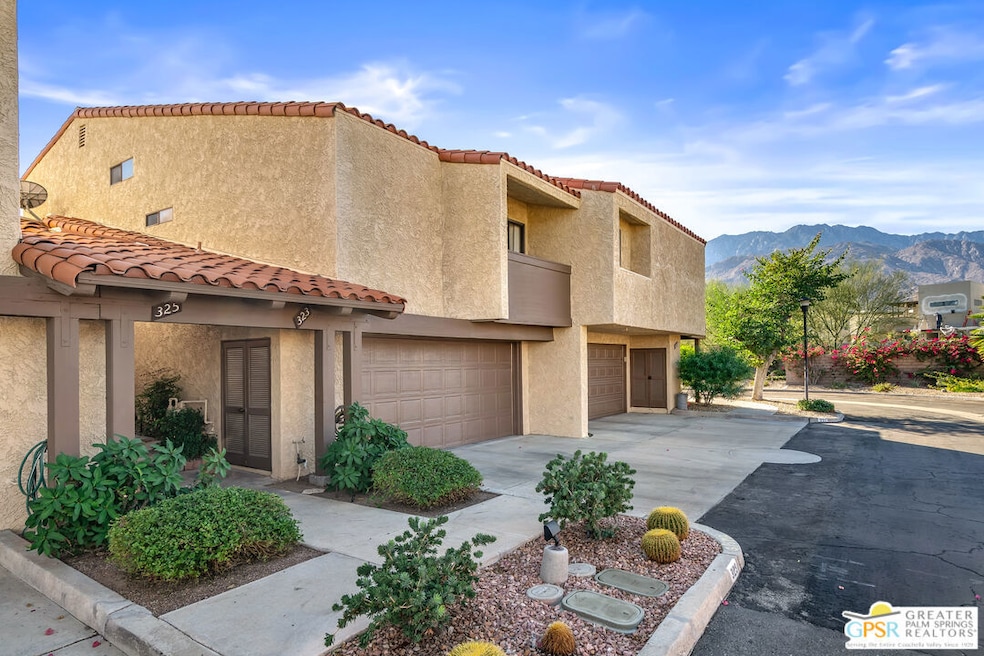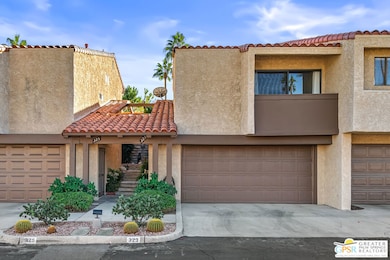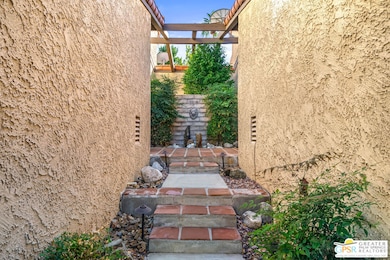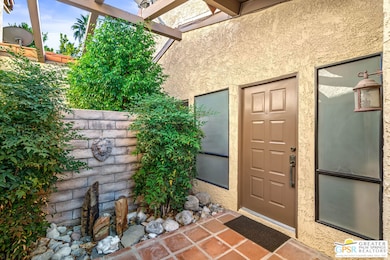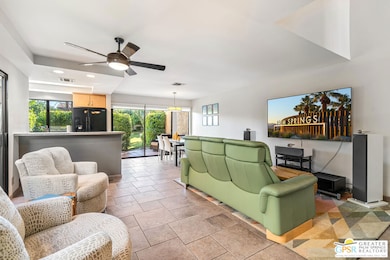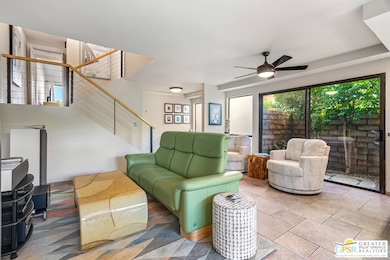323 S Calle Jasmin Palm Springs, CA 92262
Estimated payment $3,275/month
Highlights
- In Ground Pool
- Mountain View
- Contemporary Architecture
- Palm Springs High School Rated A-
- Clubhouse
- Wood Flooring
About This Home
Welcome to this centrally located condo that combines modern upgrades with everyday comfort. The open-concept layout makes it easy to relax or entertain, with tile flooring throughout the main living areas and cozy carpet in the guest bedroom. Enjoy two patios off the spacious main living area - one fully enclosed for year-round comfort and another surrounded by a lush ficus hedge for privacy and outdoor relaxation. An electric retractable Sunsetter awning provides shade when you need it, so you can enjoy your outdoor space any time of day. The kitchen features granite counters, custom cabinetry, and plenty of space for cooking and gathering. Both bathrooms have been thoughtfully updated, showcasing frameless glass showers, granite countertops, and contemporary vanity cabinets that feel fresh and inviting. A custom staircase with sleek cable wire railings and hardwood steps adds a stylish, modern touch, while two private balconies off each bedroom offer spectacular mountain views, perfect for your morning coffee or evening unwind. Additional highlights include a whole-house Whirlpool water filtration system, recently replaced HVAC and a 2-car attached garage for convenience and storage.
Listing Agent
Berkshire Hathaway HomeServices California Properties License #01980460 Listed on: 11/10/2025

Property Details
Home Type
- Condominium
Est. Annual Taxes
- $3,114
Year Built
- Built in 1980
HOA Fees
- $522 Monthly HOA Fees
Parking
- 2 Car Attached Garage
Property Views
- Mountain
- Park or Greenbelt
Home Design
- Contemporary Architecture
- Split Level Home
- Entry on the 1st floor
- Slate Roof
- Stucco
Interior Spaces
- 1,218 Sq Ft Home
- 3-Story Property
- Ceiling Fan
- Living Room
- Dining Area
- Laundry in Garage
Kitchen
- Oven or Range
- Microwave
- Dishwasher
Flooring
- Wood
- Carpet
- Tile
Bedrooms and Bathrooms
- 2 Bedrooms
- 2 Full Bathrooms
Pool
- In Ground Pool
- Heated Spa
Additional Features
- Open Patio
- Gated Home
- Central Heating and Cooling System
Listing and Financial Details
- Assessor Parcel Number 502-530-055
Community Details
Overview
- 79 Units
- Maintained Community
Amenities
- Clubhouse
Recreation
- Tennis Courts
- Community Pool
- Community Spa
Pet Policy
- Pets Allowed
Map
Home Values in the Area
Average Home Value in this Area
Tax History
| Year | Tax Paid | Tax Assessment Tax Assessment Total Assessment is a certain percentage of the fair market value that is determined by local assessors to be the total taxable value of land and additions on the property. | Land | Improvement |
|---|---|---|---|---|
| 2025 | $3,114 | $239,433 | $59,854 | $179,579 |
| 2023 | $3,114 | $230,137 | $57,531 | $172,606 |
| 2022 | $3,173 | $225,625 | $56,403 | $169,222 |
| 2021 | $3,113 | $221,202 | $55,298 | $165,904 |
| 2020 | $2,981 | $218,934 | $54,731 | $164,203 |
| 2019 | $2,932 | $214,642 | $53,658 | $160,984 |
| 2018 | $2,880 | $210,434 | $52,606 | $157,828 |
| 2017 | $2,840 | $206,309 | $51,575 | $154,734 |
| 2016 | $2,762 | $202,264 | $50,564 | $151,700 |
| 2015 | $2,643 | $199,227 | $49,805 | $149,422 |
| 2014 | $2,400 | $179,000 | $45,000 | $134,000 |
Property History
| Date | Event | Price | List to Sale | Price per Sq Ft | Prior Sale |
|---|---|---|---|---|---|
| 11/10/2025 11/10/25 | For Sale | $473,000 | -1.3% | $388 / Sq Ft | |
| 01/07/2025 01/07/25 | Sold | $479,000 | +0.8% | $393 / Sq Ft | View Prior Sale |
| 12/26/2024 12/26/24 | Pending | -- | -- | -- | |
| 11/19/2024 11/19/24 | For Sale | $475,000 | -- | $390 / Sq Ft |
Purchase History
| Date | Type | Sale Price | Title Company |
|---|---|---|---|
| Grant Deed | $479,000 | Chicago Title | |
| Grant Deed | $185,500 | Lawyers Title | |
| Interfamily Deed Transfer | -- | None Available | |
| Grant Deed | $120,000 | First American Title Co | |
| Grant Deed | $80,000 | Old Republic Title Company |
Mortgage History
| Date | Status | Loan Amount | Loan Type |
|---|---|---|---|
| Open | $383,200 | New Conventional | |
| Previous Owner | $80,000 | Purchase Money Mortgage | |
| Previous Owner | $64,000 | Purchase Money Mortgage |
Source: The MLS
MLS Number: 25617045PS
APN: 502-530-055
- 175 Vibe Way
- 120 Vibe Way
- 131 Vibe Way
- 287 S Civic Dr
- 2720 E Plaimor Ave
- 490 S Compadre Rd
- 401 S El Cielo Rd Unit 25
- 401 S El Cielo Rd Unit 114
- 401 S El Cielo Rd Unit 147
- 401 S El Cielo Rd Unit 49
- 401 S El Cielo Rd Unit 227
- 401 S El Cielo Rd Unit 236
- 401 S El Cielo Rd Unit 93
- 401 S El Cielo Rd Unit 48
- 401 S El Cielo Rd Unit 154
- 10 Ramon Rd
- 2227 Paseo Roseta
- 413 Bradshaw Ln Unit 76
- 2183 E Paseo Gracia
- 3155 E Ramon Rd Unit 703
- 2890 E Tahquitz Canyon Way
- 2720 E Tahquitz Canyon Way
- 2300 E Tahquitz Canyon Way
- 280 N Monterey Rd
- 2900 E Ramon Rd
- 401 S El Cielo Rd Unit 100
- 450 Bradshaw Ln E Unit 36
- 278 N Sunset Way
- 207 N Debby Dr
- 500 S Farrell Dr Unit M81
- 500 S Farrell Dr Unit P101
- 500 S Farrell Dr Unit H49
- 557 S El Cielo Rd
- 559 S Mountain View Dr
- 668 N Farrell Dr
- 725 S Mountain View Dr
- 2481 Verna Ct
- 311 S Sunrise Way
- 1506 E Baristo Rd
- 1400 E Tahquitz Canyon Way
